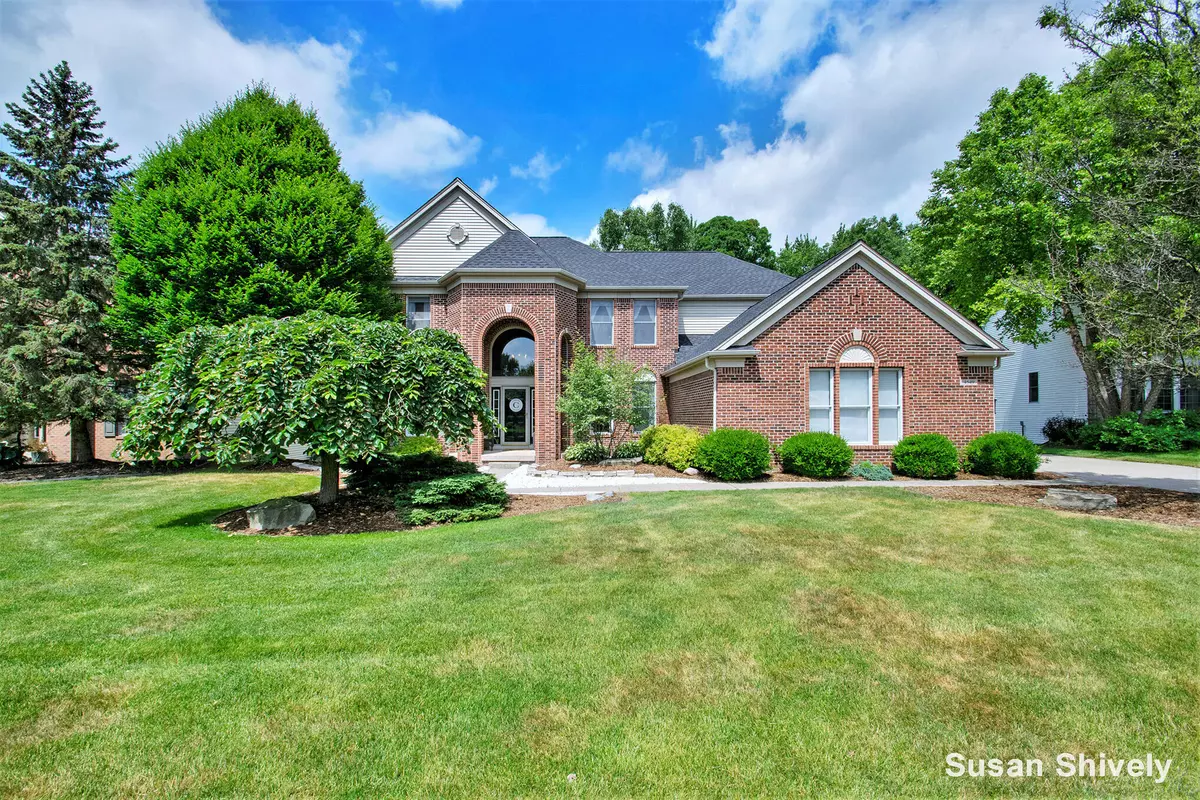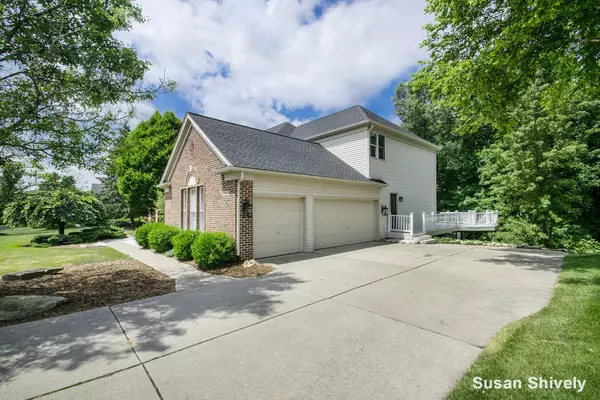$745,000
$769,900
3.2%For more information regarding the value of a property, please contact us for a free consultation.
6 Beds
6 Baths
5,460 SqFt
SOLD DATE : 08/29/2022
Key Details
Sold Price $745,000
Property Type Single Family Home
Sub Type Single Family Residence
Listing Status Sold
Purchase Type For Sale
Square Footage 5,460 sqft
Price per Sqft $136
Municipality Ada Twp
Subdivision The Orchards
MLS Listing ID 22027865
Sold Date 08/29/22
Style Traditional
Bedrooms 6
Full Baths 5
Half Baths 1
Originating Board Michigan Regional Information Center (MichRIC)
Year Built 2000
Annual Tax Amount $7,112
Tax Year 2022
Lot Size 0.370 Acres
Acres 0.37
Lot Dimensions 186 * 87
Property Description
This stunning home located in The Orchards in Forest Hills School district is absolutely fabulous!
The grand entrance with the beautiful spiral staircase welcomes you into this 6 bedroom / 6 bath dream home.
On the main level you will find the spacious kitchen with quartz countertops, center island, eating area, fireplace and newer appliances. Family room, living room, formal dining, 1/2 bath, bedroom and full bath that could easily be converted into an in-law suite or main floor primary suite. Washer/dryer hook-up on main.
You will find 2 separate staircases to access the upper level complete with the spacious primary suite, 3 additional bedrooms, one with a private bath and an additional full bath.
The lower level family room with wet bar, office space, bedroom, generous laundry area and loads of storage room are welcomed features,
Relax outside in the serene wooded setting on the extensive deck, enjoy the fire pit on special evenings.
This magnificent home has so much to offer, set up your private showing today!
Location
State MI
County Kent
Area Grand Rapids - G
Direction From I-96 take the Fulton St exit. Fulton St. east to Crahen Ave NE. North on Crahen Ave. to Canterwood Dr. East on Canterwood Dr. NE to home
Rooms
Basement Walk Out, Full
Interior
Interior Features Ceiling Fans, Ceramic Floor, Garage Door Opener, Wet Bar, Whirlpool Tub, Wood Floor, Kitchen Island, Eat-in Kitchen, Pantry
Heating Forced Air, Natural Gas
Cooling Central Air
Fireplaces Number 3
Fireplaces Type Rec Room, Kitchen, Family
Fireplace true
Window Features Low Emissivity Windows, Window Treatments
Appliance Dryer, Washer, Disposal, Dishwasher, Microwave, Oven, Range, Refrigerator
Exterior
Parking Features Attached, Concrete, Driveway
Garage Spaces 3.0
Utilities Available Electricity Connected, Natural Gas Connected, Public Water, Public Sewer, Broadband
View Y/N No
Roof Type Composition
Garage Yes
Building
Lot Description Sidewalk, Wooded
Story 3
Sewer Public Sewer
Water Public
Architectural Style Traditional
New Construction No
Schools
School District Forest Hills
Others
Tax ID 4111425222017
Acceptable Financing Cash, Conventional
Listing Terms Cash, Conventional
Read Less Info
Want to know what your home might be worth? Contact us for a FREE valuation!

Our team is ready to help you sell your home for the highest possible price ASAP

"My job is to find and attract mastery-based agents to the office, protect the culture, and make sure everyone is happy! "






