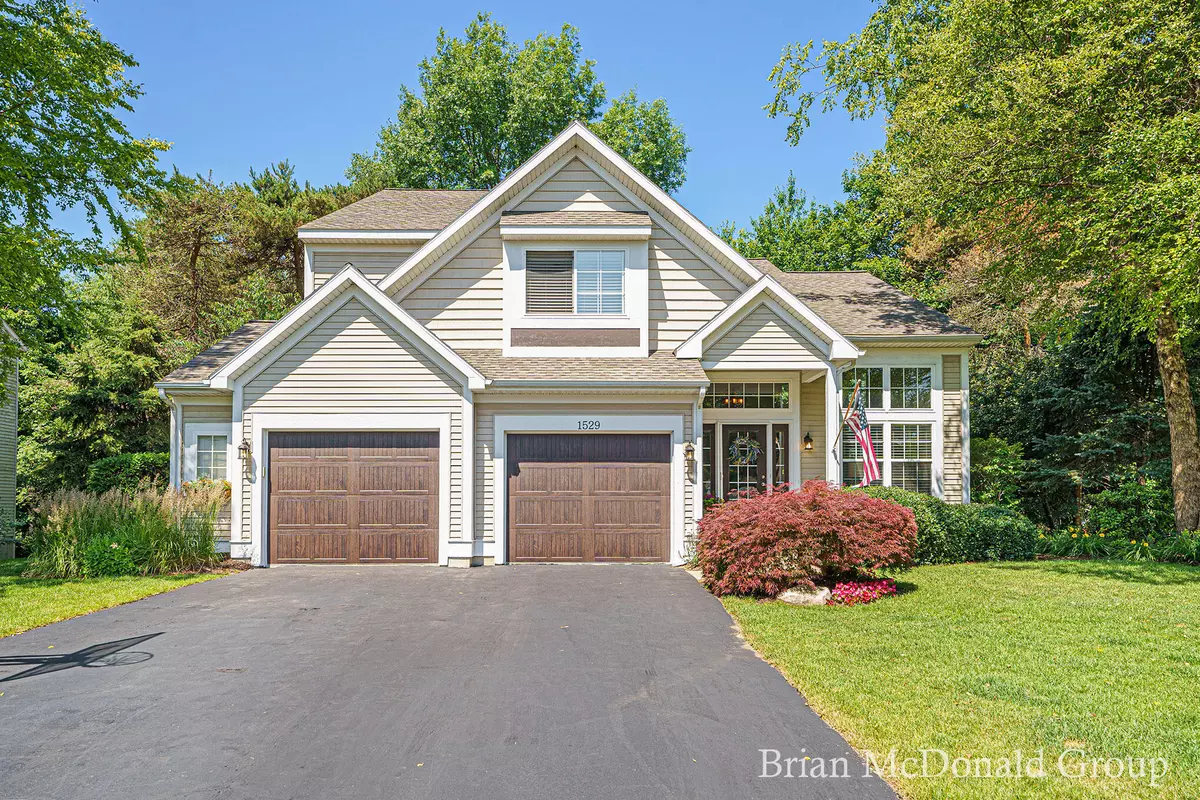$430,000
$445,000
3.4%For more information regarding the value of a property, please contact us for a free consultation.
4 Beds
3 Baths
2,139 SqFt
SOLD DATE : 09/02/2022
Key Details
Sold Price $430,000
Property Type Single Family Home
Sub Type Single Family Residence
Listing Status Sold
Purchase Type For Sale
Square Footage 2,139 sqft
Price per Sqft $201
Municipality Park Twp
MLS Listing ID 22029238
Sold Date 09/02/22
Style Traditional
Bedrooms 4
Full Baths 2
Half Baths 1
HOA Fees $39/ann
HOA Y/N true
Year Built 2001
Annual Tax Amount $3,491
Tax Year 2022
Lot Size 0.278 Acres
Acres 0.28
Lot Dimensions 78X141X102X135
Property Sub-Type Single Family Residence
Property Description
Updated 4 Bedroom 2.5 Bath Home With Association Access To Lake. Main Floor Features: Open Floor Plan, Large Kitchen Center Island, New Appliances, Granite C.T., Pantry, Dining Room W/Slider To Deck, Family Room W/Gas Fireplace, Living Room, 2nd Eating Area, Laundry, And Half Bath. Upper Level Features: Large Owners Suite With Full Bath, Walk In Closet, 3 Additional Good Sized Bedrooms And Full Bath. Lower Daylight Level Is Currently Unfinished Offering The Opportunity For Additional Living Space. Outside Features: 2 1/2 Stall Attached Garage, Private Wooded Lot On Backside Of Home, Firepit, Large Deck, Underground Sprinkling, Association Access To Walking Trail, Beach, 16 Acre Lake Is Perfect for Kayaking And Other Water Sports. Roof 10 years, Furnace A/C Dec '21, Hot Water Heater '20.
Location
State MI
County Ottawa
Area Holland/Saugatuck - H
Direction James St West To Silver Ridge Community To Stoney Lake To Ad
Rooms
Basement Daylight
Interior
Interior Features Garage Door Opener, Eat-in Kitchen, Pantry
Heating Forced Air
Cooling Central Air
Fireplaces Number 1
Fireplaces Type Family Room, Gas Log
Fireplace true
Window Features Low-Emissivity Windows,Screens
Appliance Dishwasher, Microwave, Range, Refrigerator
Exterior
Parking Features Attached
Garage Spaces 2.0
Utilities Available Natural Gas Connected, Cable Connected, High-Speed Internet
Amenities Available Beach Area
Waterfront Description Lake
View Y/N No
Roof Type Composition
Street Surface Paved
Porch Deck, Patio
Garage Yes
Building
Lot Description Wooded
Story 2
Sewer Public
Water Public
Architectural Style Traditional
Structure Type Vinyl Siding
New Construction No
Schools
School District West Ottawa
Others
Tax ID 701523128016
Acceptable Financing Cash, FHA, VA Loan, Conventional
Listing Terms Cash, FHA, VA Loan, Conventional
Read Less Info
Want to know what your home might be worth? Contact us for a FREE valuation!

Our team is ready to help you sell your home for the highest possible price ASAP
Bought with West Edge Real Estate
"My job is to find and attract mastery-based agents to the office, protect the culture, and make sure everyone is happy! "

