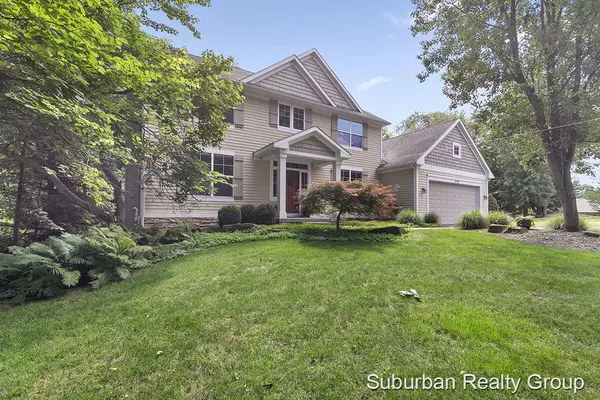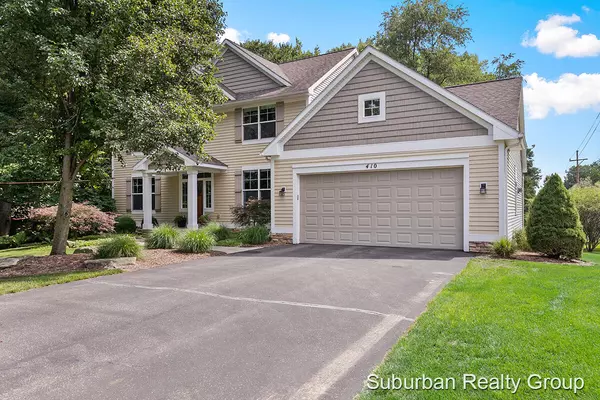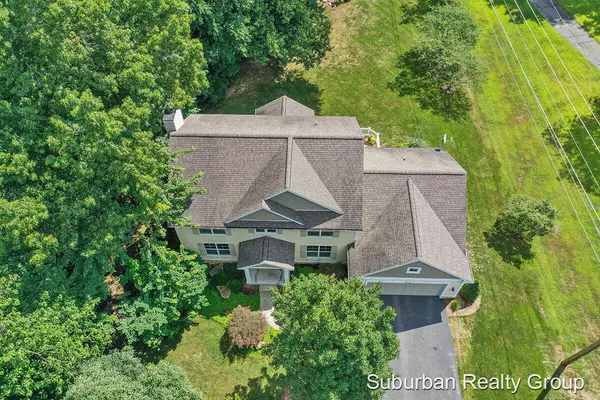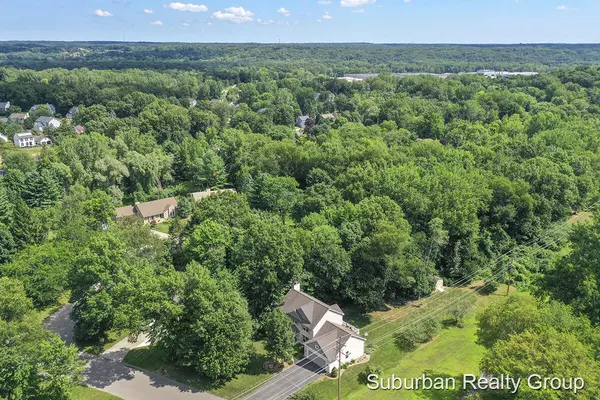$665,000
$664,900
For more information regarding the value of a property, please contact us for a free consultation.
5 Beds
4 Baths
3,756 SqFt
SOLD DATE : 09/01/2022
Key Details
Sold Price $665,000
Property Type Single Family Home
Sub Type Single Family Residence
Listing Status Sold
Purchase Type For Sale
Square Footage 3,756 sqft
Price per Sqft $177
Municipality Ada Twp
MLS Listing ID 22034677
Sold Date 09/01/22
Style Traditional
Bedrooms 5
Full Baths 3
Half Baths 1
Originating Board Michigan Regional Information Center (MichRIC)
Year Built 2005
Annual Tax Amount $6,067
Tax Year 2021
Lot Size 0.997 Acres
Acres 1.0
Lot Dimensions 107x362x115x404
Property Description
Located just minutes from downtown Ada and a short commute from Grand Rapids, this 5 bedroom 4 bath two-story home in Ada Woods is sure to please.
New LVP flooring 2022, Granite Counters, Stainless Appliances and warm Maple Cabinetry. The Sunroom off the Kitchen is flooded with light and very inviting. Open Main Floor Plan with neutral colors, spacious rooms, tasteful light fixtures, and window treatments. Desirable Mud Room with lockers. Master Suite has Cathedral Ceiling, two Closets and Tiled Bath with separate Whirlpool Tub. Lower Walkout Level features a terrific recroom with built in surround sound, bar area, additional bedroom, full bath, and office. 2.5 Stall Heated Garage. Fully landscaped yard with Underground Sprinkling and 12x16 barn.
Make it yours today. Located within the Award Winning Forest Hills Public Schools System.
Location
State MI
County Kent
Area Grand Rapids - G
Direction Fulton St SE (M-21) to Kulross Ave. SE. Kulross to Scarborough. Right on Scarborough to Lehigh Dr. Left on Lehigh Dr. To property.
Rooms
Other Rooms High-Speed Internet, Shed(s)
Basement Walk Out
Interior
Interior Features Garage Door Opener, Hot Tub Spa, Laminate Floor, Wet Bar, Kitchen Island, Pantry
Heating Forced Air, Natural Gas
Cooling Central Air
Fireplaces Number 2
Fireplaces Type Rec Room, Family
Fireplace true
Window Features Low Emissivity Windows, Window Treatments
Appliance Dryer, Washer, Disposal, Dishwasher, Microwave, Oven, Range, Refrigerator
Exterior
Parking Features Attached, Concrete, Driveway, Paved
Garage Spaces 3.0
Utilities Available Electricity Connected, Telephone Line, Natural Gas Connected, Cable Connected, Public Water, Public Sewer, Broadband
View Y/N No
Roof Type Composition
Street Surface Paved
Garage Yes
Building
Lot Description Sidewalk, Garden
Story 2
Sewer Public Sewer
Water Public
Architectural Style Traditional
New Construction No
Schools
School District Forest Hills
Others
Tax ID 41-15-33-101-023
Acceptable Financing Cash, VA Loan, Conventional
Listing Terms Cash, VA Loan, Conventional
Read Less Info
Want to know what your home might be worth? Contact us for a FREE valuation!

Our team is ready to help you sell your home for the highest possible price ASAP
"My job is to find and attract mastery-based agents to the office, protect the culture, and make sure everyone is happy! "






