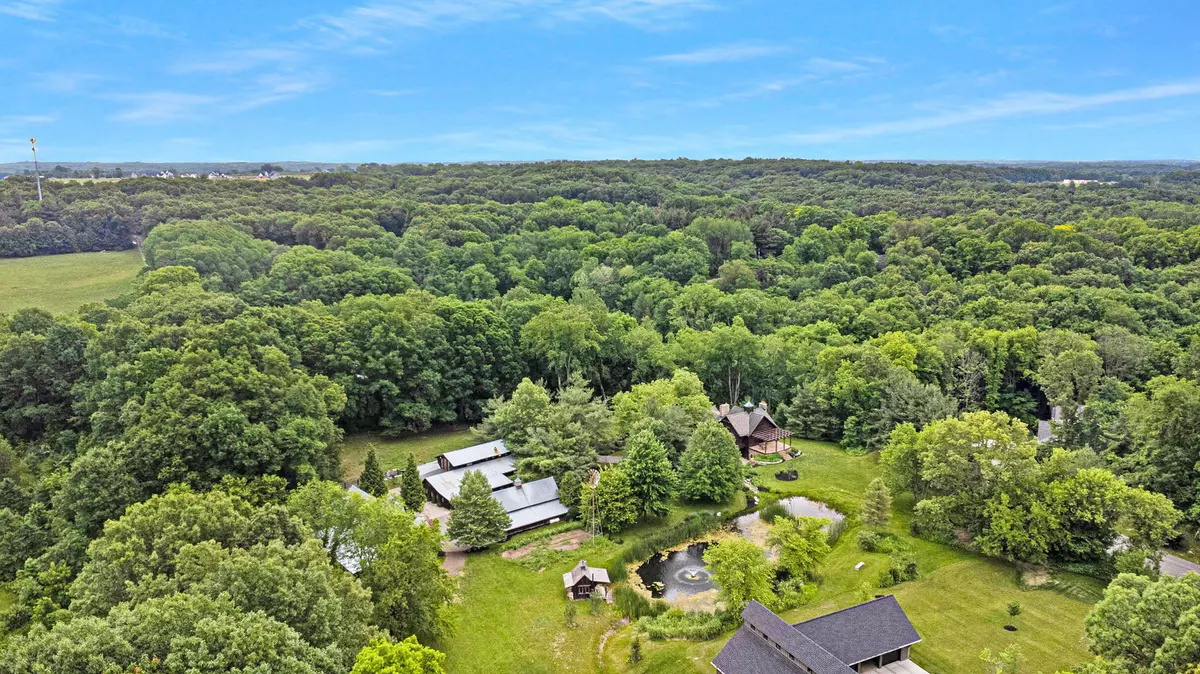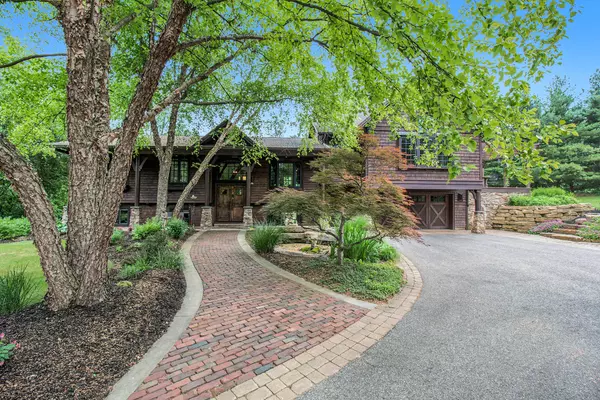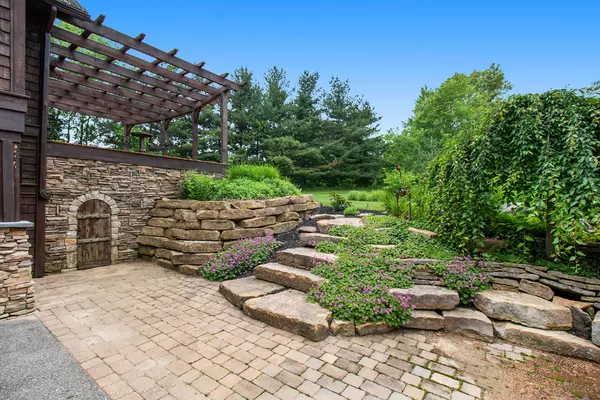$900,000
$899,900
For more information regarding the value of a property, please contact us for a free consultation.
3 Beds
3 Baths
2,768 SqFt
SOLD DATE : 09/26/2022
Key Details
Sold Price $900,000
Property Type Single Family Home
Sub Type Single Family Residence
Listing Status Sold
Purchase Type For Sale
Square Footage 2,768 sqft
Price per Sqft $325
Municipality Cannon Twp
MLS Listing ID 22024247
Sold Date 09/26/22
Style Tri-Level
Bedrooms 3
Full Baths 2
Half Baths 1
HOA Fees $123/ann
HOA Y/N true
Originating Board Michigan Regional Information Center (MichRIC)
Year Built 1974
Annual Tax Amount $3,762
Tax Year 2022
Lot Size 3.445 Acres
Acres 3.45
Lot Dimensions 370x350
Property Description
This one-of-a-kind property has been curated and home to a well-known wood & metal artist for the past 24 years. Sitting on 3.44 secluded acres in Ada, this 3 bed/3 bath Bi-Level may be the most unique, eclectic, hand-crafted home you will find. This Estate is surrounded by huge old-growth Oaks and White pines, private ponds, manicured flower gardens & landscaping, Two antique timber frame barns & the ''Workshop'' barn that includes a workspace, an office, a breakroom, restroom & a spiral, hand-forged, staircase leading up to a finished loft, perfect for meetings with clients or hanging out with friends. Enjoy the privacy & peace this rustic, whimsical, cozy, & private haven has to offer. Ideal for relaxing, creating, escaping, & entertaining. All details listed separately.
Location
State MI
County Kent
Area Grand Rapids - G
Direction Pettis Rd north of Knapp. 1.5 miles to Canyon River Drive on left
Body of Water Pond
Rooms
Other Rooms Barn(s)
Basement Walk Out
Interior
Interior Features Kitchen Island, Eat-in Kitchen, Pantry
Heating Forced Air, Natural Gas
Cooling Central Air
Fireplaces Number 3
Fireplaces Type Living, Family
Fireplace true
Appliance Dryer, Washer, Dishwasher, Microwave, Oven, Refrigerator
Exterior
Parking Features Attached
Garage Spaces 2.0
Waterfront Description Private Frontage, Pond
View Y/N No
Garage Yes
Building
Story 1
Sewer Septic System
Water Well
Architectural Style Tri-Level
New Construction No
Schools
School District Rockford
Others
HOA Fee Include Trash
Tax ID 41-11-31-451-038
Acceptable Financing Cash, Conventional
Listing Terms Cash, Conventional
Read Less Info
Want to know what your home might be worth? Contact us for a FREE valuation!

Our team is ready to help you sell your home for the highest possible price ASAP
"My job is to find and attract mastery-based agents to the office, protect the culture, and make sure everyone is happy! "






