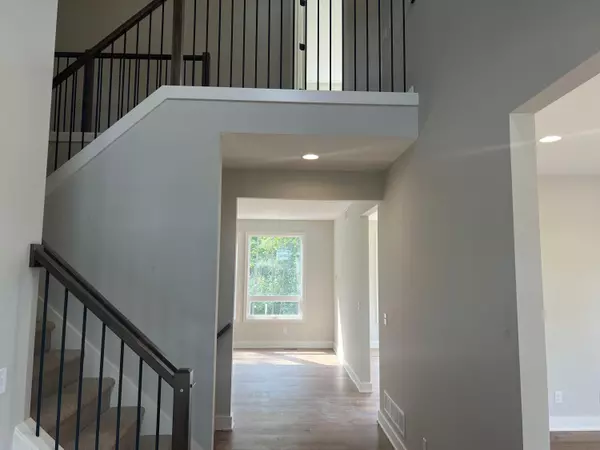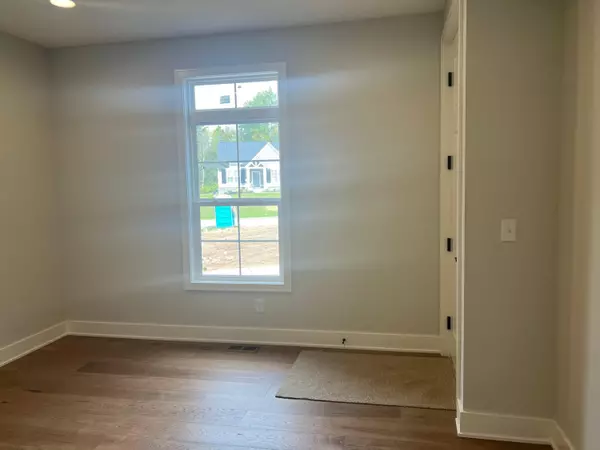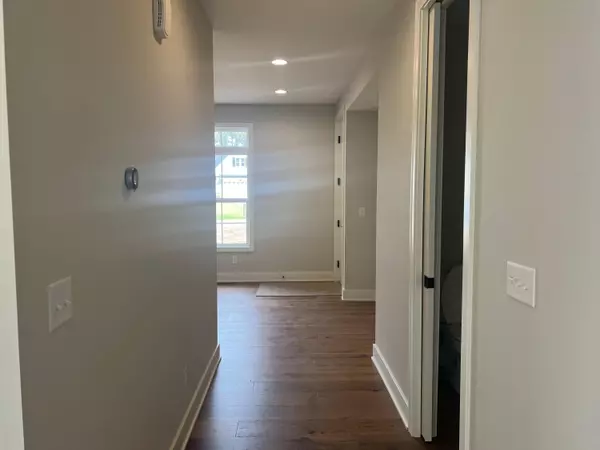$861,456
$861,456
For more information regarding the value of a property, please contact us for a free consultation.
3 Beds
5 Baths
5,080 SqFt
SOLD DATE : 10/03/2022
Key Details
Sold Price $861,456
Property Type Single Family Home
Sub Type Single Family Residence
Listing Status Sold
Purchase Type For Sale
Square Footage 5,080 sqft
Price per Sqft $169
Municipality Cannon Twp
Subdivision Hidden Canyon
MLS Listing ID 22026142
Sold Date 10/03/22
Style Craftsman
Bedrooms 3
Full Baths 4
Half Baths 1
HOA Fees $50/ann
HOA Y/N true
Originating Board Michigan Regional Information Center (MichRIC)
Year Built 2022
Lot Size 0.935 Acres
Acres 0.93
Lot Dimensions 199.21x152.42x222.74x248.47
Property Description
Gorgeous custom Jamestown home plan currently under contruction. This home features 3 beds, 4.5 baths, and a finished basement. With 2 kitchen islands, cathedral ceiling in the family room, a huge wrap around pantry, theatre room, etc, what more could you possibly want. Just a short walk from Townsend park, part of Rockford school system, and very private, this home is in the perfect location.
Listing for comp purposes only
Location
State MI
County Kent
Area Grand Rapids - G
Direction 131 to West River Drive to cannonsburg rd to Hidden Canyon Dr. to home
Rooms
Basement Walk Out, Other
Interior
Interior Features Wet Bar, Wood Floor, Kitchen Island, Eat-in Kitchen, Pantry
Heating Forced Air, Natural Gas
Cooling Central Air
Fireplaces Number 1
Fireplaces Type Living, Family
Fireplace true
Window Features Screens, Low Emissivity Windows, Insulated Windows
Appliance Dishwasher
Exterior
Parking Features Attached, Concrete, Driveway
Garage Spaces 3.0
Utilities Available Electricity Connected, Natural Gas Connected, Cable Connected
Amenities Available Pets Allowed
View Y/N No
Roof Type Composition
Street Surface Paved
Garage Yes
Building
Lot Description Cul-De-Sac, Wooded
Story 2
Sewer Septic System
Water Well
Architectural Style Craftsman
New Construction Yes
Schools
School District Rockford
Others
HOA Fee Include Snow Removal
Tax ID 41-11-26-326-009
Acceptable Financing Cash, Conventional
Listing Terms Cash, Conventional
Read Less Info
Want to know what your home might be worth? Contact us for a FREE valuation!

Our team is ready to help you sell your home for the highest possible price ASAP
"My job is to find and attract mastery-based agents to the office, protect the culture, and make sure everyone is happy! "






