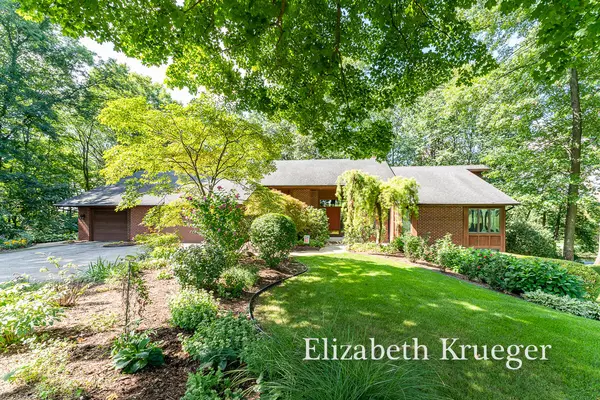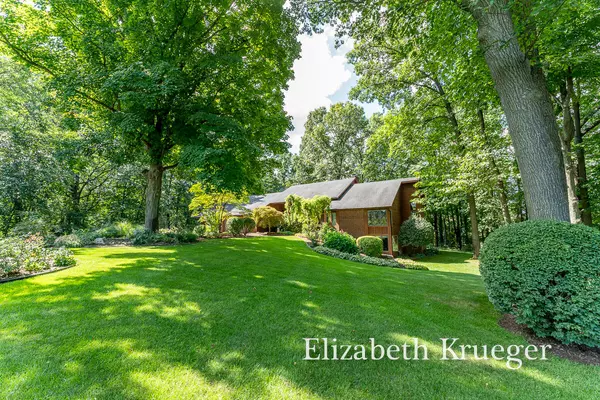$715,000
$725,000
1.4%For more information regarding the value of a property, please contact us for a free consultation.
4 Beds
4 Baths
4,185 SqFt
SOLD DATE : 11/03/2022
Key Details
Sold Price $715,000
Property Type Single Family Home
Sub Type Single Family Residence
Listing Status Sold
Purchase Type For Sale
Square Footage 4,185 sqft
Price per Sqft $170
Municipality Ada Twp
MLS Listing ID 22039242
Sold Date 11/03/22
Style Ranch
Bedrooms 4
Full Baths 3
Half Baths 1
HOA Fees $133/ann
HOA Y/N true
Originating Board Michigan Regional Information Center (MichRIC)
Year Built 1991
Annual Tax Amount $6,111
Tax Year 2021
Lot Size 1.300 Acres
Acres 1.3
Lot Dimensions 183x166x222x250x130
Property Description
WOW!! This Ada home is absolutely gorgeous! From the lush landscaping outside to the well maintained & updated inside, you will not want to miss this one!! Upon entering this home, you will be greeted by a beautiful wall of windows with amazing wooded views in the great room, where there's also a brick fireplace wall and plenty of room for the whole family to come together. The huge kitchen has been fully remodeled with new cabinets, granite counters, stainless appliances & great eat in area which leads out to the very large 2 tiered deck surrounded by nature! The main floor also boasts a very spacious master retreat w/ a fully remodeled bath that is stunning! There's another bedroom & 2nd full bath (also remodeled), main floor laundry room, and convenient 1/2 bath. The walkout lower level has a huge rec room with gas fireplace, 2 more large bedrooms, a 3rd full bath, workout room, and plenty of storage! Come check out this beauty today before it's gone!! level has a huge rec room with gas fireplace, 2 more large bedrooms, a 3rd full bath, workout room, and plenty of storage! Come check out this beauty today before it's gone!!
Location
State MI
County Kent
Area Grand Rapids - G
Direction Pettis To 2 Mile E To Hunters Run To N Hills Ct.
Rooms
Basement Walk Out
Interior
Interior Features Ceiling Fans, Garage Door Opener, Water Softener/Owned, Kitchen Island, Eat-in Kitchen, Pantry
Heating Forced Air, Natural Gas
Cooling Central Air
Fireplaces Number 2
Fireplaces Type Gas Log, Rec Room, Family
Fireplace true
Appliance Dryer, Washer, Built-In Electric Oven, Disposal, Cook Top, Dishwasher, Microwave, Range, Refrigerator
Exterior
Exterior Feature Patio, Deck(s)
Parking Features Attached, Paved
Garage Spaces 3.0
Utilities Available Phone Connected, Natural Gas Connected, High-Speed Internet Connected
View Y/N No
Street Surface Paved
Garage Yes
Building
Lot Description Wooded, Cul-De-Sac
Story 1
Sewer Septic System
Water Well
Architectural Style Ranch
Structure Type Wood Siding,Brick
New Construction No
Schools
School District Forest Hills
Others
Tax ID 410208451027
Acceptable Financing Cash, Conventional
Listing Terms Cash, Conventional
Read Less Info
Want to know what your home might be worth? Contact us for a FREE valuation!

Our team is ready to help you sell your home for the highest possible price ASAP
"My job is to find and attract mastery-based agents to the office, protect the culture, and make sure everyone is happy! "






