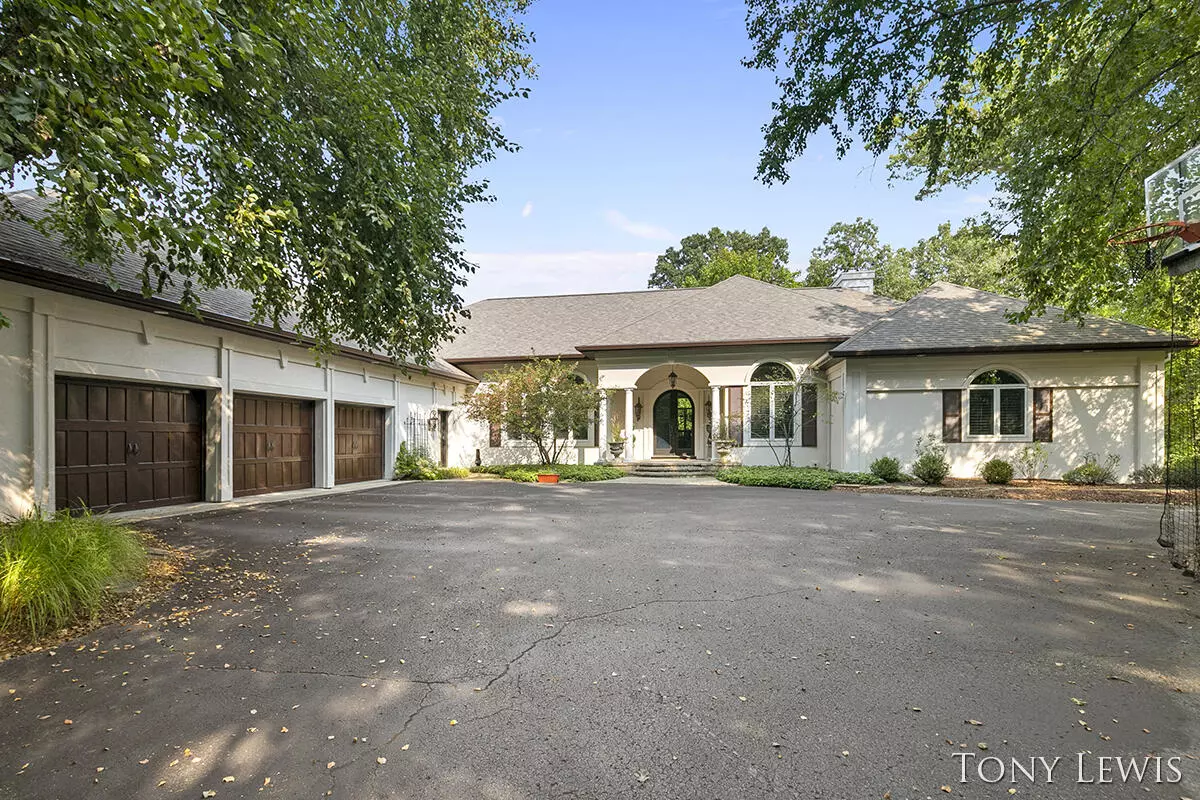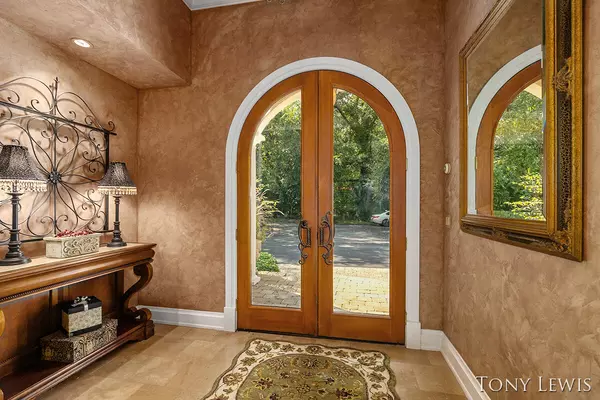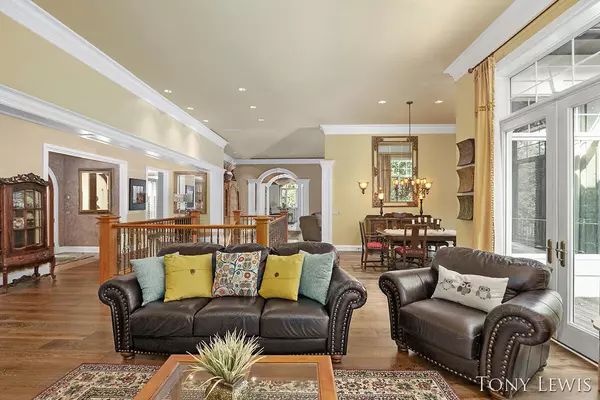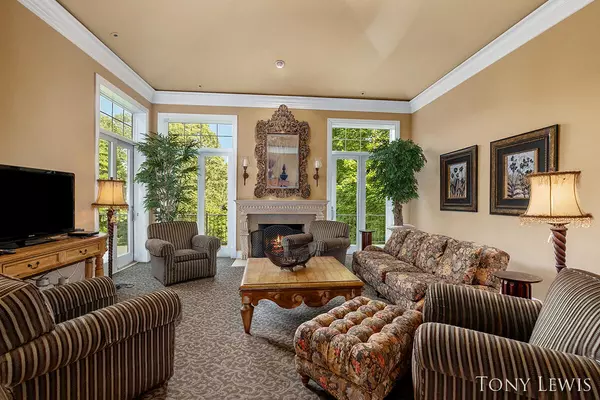$1,000,000
$1,100,000
9.1%For more information regarding the value of a property, please contact us for a free consultation.
4 Beds
6 Baths
6,218 SqFt
SOLD DATE : 11/10/2022
Key Details
Sold Price $1,000,000
Property Type Single Family Home
Sub Type Single Family Residence
Listing Status Sold
Purchase Type For Sale
Square Footage 6,218 sqft
Price per Sqft $160
Municipality Cascade Twp
Subdivision Highgrove
MLS Listing ID 22039812
Sold Date 11/10/22
Style Ranch
Bedrooms 4
Full Baths 4
Half Baths 2
HOA Fees $150
HOA Y/N true
Originating Board Michigan Regional Information Center (MichRIC)
Year Built 1995
Annual Tax Amount $13,425
Tax Year 2022
Lot Size 2.120 Acres
Acres 2.12
Lot Dimensions 15x71x254x214x121x355x225
Property Description
Incredible Italian/French estate with tremendous custom features & import materials. Unsurpassed luxury, detail and quality built for entertaining w/ 7 sets of sliders, 2 French doors. Approx 4 yr new 1500 +/- sq ft deck w/steps and patio. Previous home of the year and featured in Cosmopolitan home. Gorgeous, private & wooded 2.1-acre site in exclusive gated Highgrove neighborhood. Incredible Grand River Valley views. Sellers have spent approx. 200k in improvements. Done w/ quality by Doug Sumner Builder. Crown mldgs throughout, hardwood floors, bathroom remodels, new roof (tear off) Sept 20,2022, theater room (All equipment & seating stays.) Huge MBR Suite has his& hers pvt baths! Both are updated, have granite, tile showers, 1 whirlpool & 1 tv & steam shower Huge walk-in closet w/ built in dresser & 1 double closet. High ceilings, slider to deck, gas fireplace. 2nd junior suite in walkout. Main floor office w/ tile floor & built ins. Kitchen w/ walk in pantry (2nd access to garage for grocery day), Bosch dishwasher. Viking double oven & 6 burner stove. Kitchenette w/ wet bar in walkout. Gift wrapping room. Lots of extras including heated floors, security system, home stereo, many built ins, new flooring (tile, hardwood, carpet, vinyl plank). Large ft porch, tray ceiling in foyer, finished 3.5 stall w/ epoxy floors, extensive built in cupboards width of garage, h&c water & drain. 200 amp electric. Extensive water system thru Maynards w/ superb water. 2 brs down have built in, desks & window seats. Pella windows, Nice large option for main floor laundry. 9 zone HVAC. All 3 fireplaces have gas logs but can use wood. Room desc: foyer,gr,fdr,fda,office,mbr suite w/ 2 pvt ba, fr,kit, locker room, ½ ba, mudroom. Dn: fr, theater room, jr suite, 2 br w/ jack&jill ba, ½ ba, laundry, giftwrapping room, kitchenette, storage, mechanicals Huge walk-in closet w/ built in dresser & 1 double closet. High ceilings, slider to deck, gas fireplace. 2nd junior suite in walkout. Main floor office w/ tile floor & built ins. Kitchen w/ walk in pantry (2nd access to garage for grocery day), Bosch dishwasher. Viking double oven & 6 burner stove. Kitchenette w/ wet bar in walkout. Gift wrapping room. Lots of extras including heated floors, security system, home stereo, many built ins, new flooring (tile, hardwood, carpet, vinyl plank). Large ft porch, tray ceiling in foyer, finished 3.5 stall w/ epoxy floors, extensive built in cupboards width of garage, h&c water & drain. 200 amp electric. Extensive water system thru Maynards w/ superb water. 2 brs down have built in, desks & window seats. Pella windows, Nice large option for main floor laundry. 9 zone HVAC. All 3 fireplaces have gas logs but can use wood. Room desc: foyer,gr,fdr,fda,office,mbr suite w/ 2 pvt ba, fr,kit, locker room, ½ ba, mudroom. Dn: fr, theater room, jr suite, 2 br w/ jack&jill ba, ½ ba, laundry, giftwrapping room, kitchenette, storage, mechanicals
Location
State MI
County Kent
Area Grand Rapids - G
Direction Buttrick To Grand River Dr E To Sterling Oaks Blvd To Sterling Oaks Ln.
Rooms
Other Rooms High-Speed Internet
Basement Walk Out, Other
Interior
Interior Features Air Cleaner, Ceramic Floor, Garage Door Opener, Guest Quarters, Iron Water FIlter, Security System, Water Softener/Owned, Wet Bar, Whirlpool Tub, Wood Floor, Kitchen Island, Eat-in Kitchen, Pantry
Heating Hot Water, Natural Gas
Cooling Central Air
Fireplaces Number 3
Fireplaces Type Gas Log, Primary Bedroom, Living, Family
Fireplace true
Window Features Window Treatments
Appliance Dryer, Washer, Built-In Gas Oven, Disposal, Cook Top, Dishwasher, Microwave, Oven, Range, Refrigerator
Laundry Laundry Chute
Exterior
Parking Features Attached, Paved
Garage Spaces 3.0
Utilities Available Electricity Connected, Natural Gas Connected, Telephone Line, Cable Connected, Broadband
View Y/N No
Roof Type Composition
Topography {Ravine=true, Rolling Hills=true}
Street Surface Paved
Garage Yes
Building
Lot Description Cul-De-Sac, Wooded
Story 1
Sewer Septic System
Water Well
Architectural Style Ranch
New Construction No
Schools
School District Forest Hills
Others
Tax ID 41-19-02-327-001
Acceptable Financing Cash, Conventional
Listing Terms Cash, Conventional
Read Less Info
Want to know what your home might be worth? Contact us for a FREE valuation!

Our team is ready to help you sell your home for the highest possible price ASAP
"My job is to find and attract mastery-based agents to the office, protect the culture, and make sure everyone is happy! "






