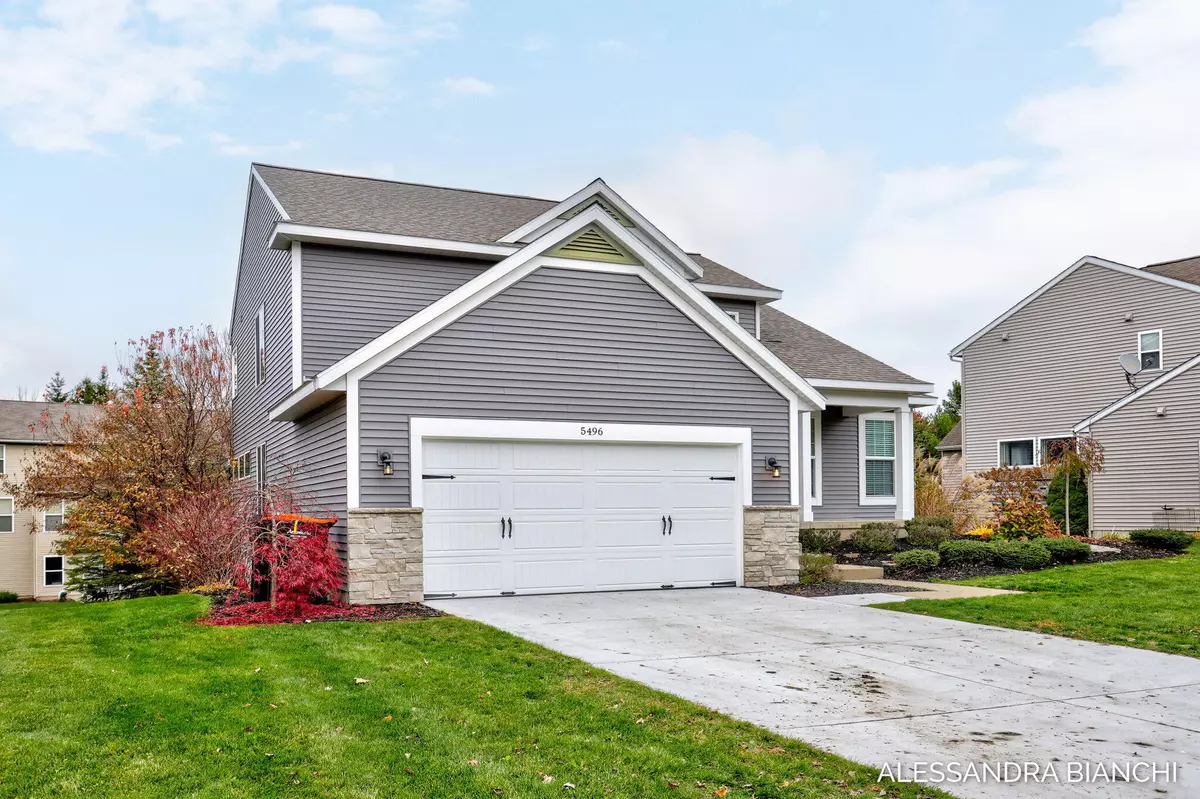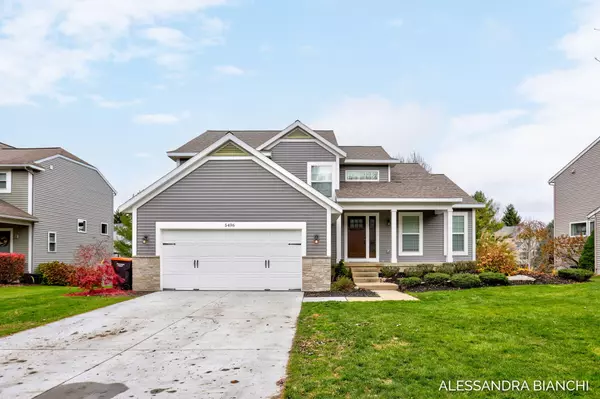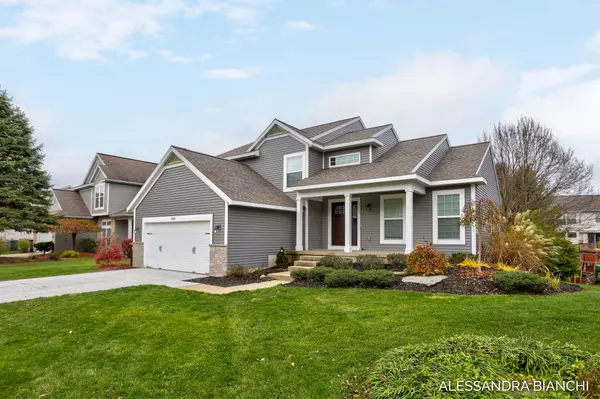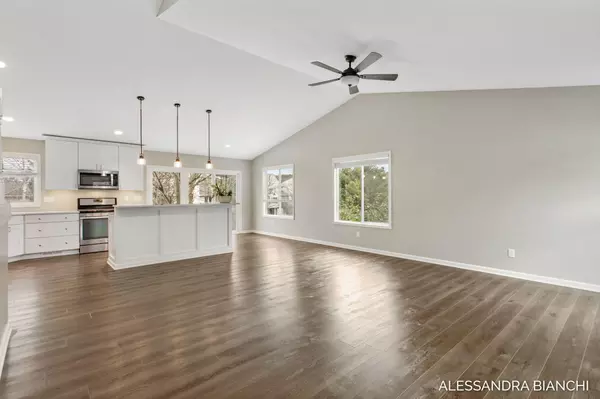$520,000
$530,000
1.9%For more information regarding the value of a property, please contact us for a free consultation.
5 Beds
4 Baths
2,678 SqFt
SOLD DATE : 11/23/2022
Key Details
Sold Price $520,000
Property Type Single Family Home
Sub Type Single Family Residence
Listing Status Sold
Purchase Type For Sale
Square Footage 2,678 sqft
Price per Sqft $194
Municipality Ada Twp
MLS Listing ID 22046424
Sold Date 11/23/22
Style Cape Cod
Bedrooms 5
Full Baths 3
Half Baths 1
HOA Fees $43/ann
HOA Y/N true
Originating Board Michigan Regional Information Center (MichRIC)
Year Built 2003
Annual Tax Amount $6,439
Tax Year 2021
Lot Size 9,104 Sqft
Acres 0.21
Lot Dimensions 72.32x124.40x62.50x133.98
Property Description
This beautiful home was reconstructed from the foundation up in 2021. You will probably not find another property updated to this extent in the Clement Mills neighborhood. The reconstruction, in line with the 2021 building code and energy efficiency includes new Pella windows and slider, new 30-year roof, new siding, drywall, paint and insulation. New Reem furnace and air conditioning, New carpeting throughout. On the main level, with vinyl wood plank flooring, you will find a great room with a modern kitchen with quartz countertops and new cabinets and appliances. The family room is three steps down with a fireplace. A den, and a spectacular laundry room complete the main level. Upstairs you will find the primary suite as well as 3 bedrooms and one bathroom with double entrance. The finished walkout lower level has an additional bedroom with bathroom and space for all type of workout or entertainment. plenty of storage! Spend the summer days in the upper or lower patios. Walking distance to schools and so convenient to shopping and services! Air ducts were recently sanitized. The finished walkout lower level has an additional bedroom with bathroom and space for all type of workout or entertainment. plenty of storage! Spend the summer days in the upper or lower patios. Walking distance to schools and so convenient to shopping and services! Air ducts were recently sanitized.
Location
State MI
County Kent
Area Grand Rapids - G
Direction From Ada Drive East bound turn left on Maple Hill SE then right on Highbury Dr SE
Rooms
Basement Walk Out, Other
Interior
Interior Features Ceiling Fans, Garage Door Opener, Humidifier, Laminate Floor, Kitchen Island
Heating Forced Air, Natural Gas
Cooling Central Air
Fireplaces Number 1
Fireplaces Type Gas Log, Family
Fireplace true
Window Features Screens, Insulated Windows, Window Treatments
Appliance Dryer, Washer, Dishwasher, Microwave, Oven, Range, Refrigerator
Exterior
Parking Features Paved
Garage Spaces 2.0
Utilities Available Natural Gas Connected, Cable Connected, Telephone Line, Public Water, Broadband
Amenities Available Pets Allowed, Beach Area, Playground
Waterfront Description Assoc Access, Pond
View Y/N No
Roof Type Composition
Garage Yes
Building
Lot Description Sidewalk
Story 2
Sewer Public Sewer
Water Public
Architectural Style Cape Cod
New Construction No
Schools
School District Forest Hills
Others
Tax ID 411531227251
Acceptable Financing Cash, Other, Conventional
Listing Terms Cash, Other, Conventional
Read Less Info
Want to know what your home might be worth? Contact us for a FREE valuation!

Our team is ready to help you sell your home for the highest possible price ASAP
"My job is to find and attract mastery-based agents to the office, protect the culture, and make sure everyone is happy! "






