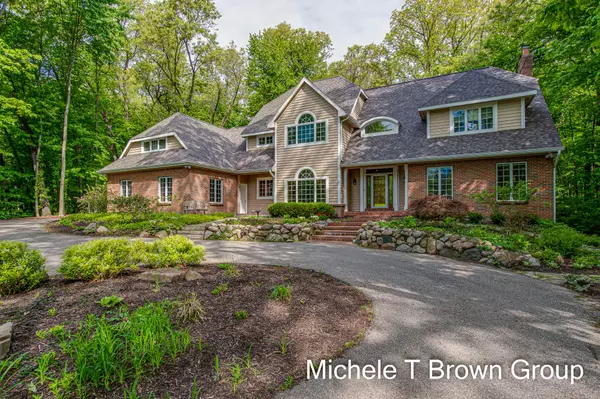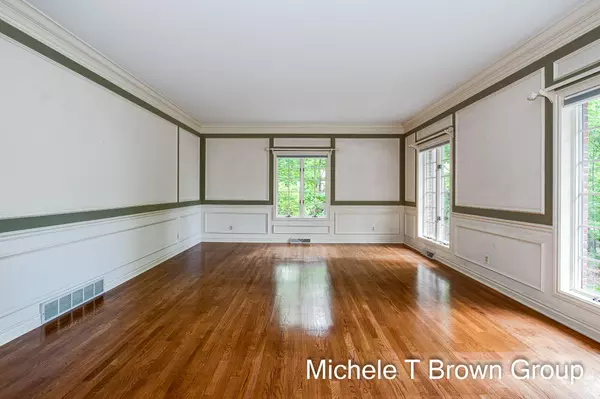$775,000
$799,900
3.1%For more information regarding the value of a property, please contact us for a free consultation.
6 Beds
5 Baths
6,118 SqFt
SOLD DATE : 12/13/2022
Key Details
Sold Price $775,000
Property Type Single Family Home
Sub Type Single Family Residence
Listing Status Sold
Purchase Type For Sale
Square Footage 6,118 sqft
Price per Sqft $126
Municipality Ada Twp
MLS Listing ID 22020020
Sold Date 12/13/22
Style Traditional
Bedrooms 6
Full Baths 4
Half Baths 1
Originating Board Michigan Regional Information Center (MichRIC)
Year Built 1989
Annual Tax Amount $8,707
Tax Year 2021
Lot Size 1.163 Acres
Acres 1.16
Lot Dimensions 117.36 x 377.92 x 258.02 x 243
Property Description
Classic 6 Bedroom, 4 1/2 bath Home In Exclusive Ada Neighborhood. Gracious, newly painted 2-story Entry. Hardwood Floors In Formal Lr, Dining Room with lg crown molding . Incredible Gourmet Kitchen With Rich Cherry Cabinetry, Expansive Center Island, Granite counter tops Large Walk-in Pantry. Breakfast Room with bay window opens To Inviting Family Room Fp. w/ french sliders to expansive deck. Back staircase. Large laundry room additional walk in mud room Back Staircase To A Private Study W/Fp. Master Br With Vaulted Ceiling, Primary Bath W/ jet tub and glass shower, Walk-in closet Plus 5 Additional Bedrooms and 2 full baths. Den with fireplace. Lower Daylight Level With 2nd Fam Room/rec room/full bath. 1 acre Private Wooded Lot. 4 Stall Garage Over 5,000 Sf. convenient to Highways.
Location
State MI
County Kent
Area Grand Rapids - G
Direction Fulton E To Wildwood R On Forest Glen R On Forest Bend
Rooms
Basement Daylight
Interior
Interior Features Ceiling Fans, Central Vacuum, Ceramic Floor, Garage Door Opener, Guest Quarters, Whirlpool Tub, Wood Floor, Kitchen Island, Eat-in Kitchen, Pantry
Heating Forced Air, Natural Gas
Cooling Central Air
Fireplaces Number 3
Fireplaces Type Gas Log, Rec Room, Family, Den/Study
Fireplace true
Window Features Storms, Skylight(s), Screens, Insulated Windows
Appliance Dryer, Washer, Built-In Gas Oven, Disposal, Cook Top, Dishwasher, Microwave, Oven, Refrigerator, Trash Compactor
Exterior
Parking Features Attached, Paved
Garage Spaces 4.0
Utilities Available Natural Gas Connected, Public Sewer, Cable Connected
View Y/N No
Roof Type Composition
Street Surface Paved
Garage Yes
Building
Lot Description Wooded, Garden
Story 2
Sewer Public Sewer
Water Public
Architectural Style Traditional
New Construction No
Schools
School District Forest Hills
Others
Tax ID 41-15-30-426-009
Acceptable Financing Cash, VA Loan, Conventional
Listing Terms Cash, VA Loan, Conventional
Read Less Info
Want to know what your home might be worth? Contact us for a FREE valuation!

Our team is ready to help you sell your home for the highest possible price ASAP
"My job is to find and attract mastery-based agents to the office, protect the culture, and make sure everyone is happy! "






