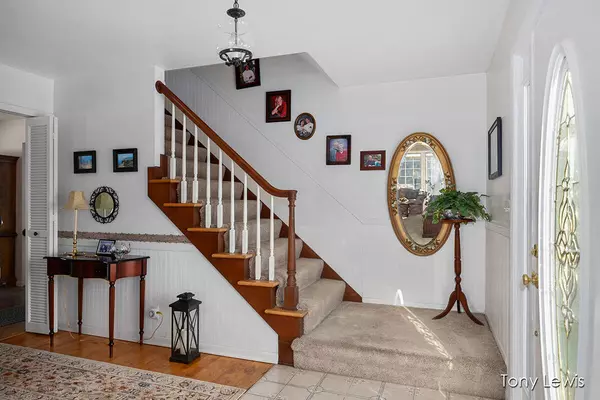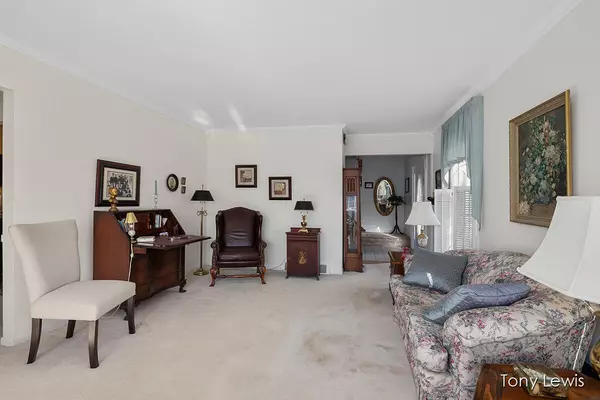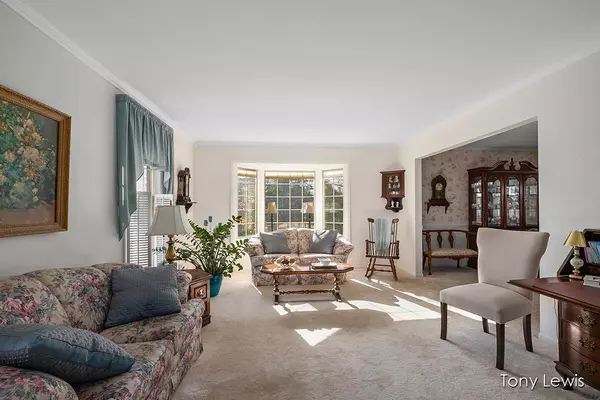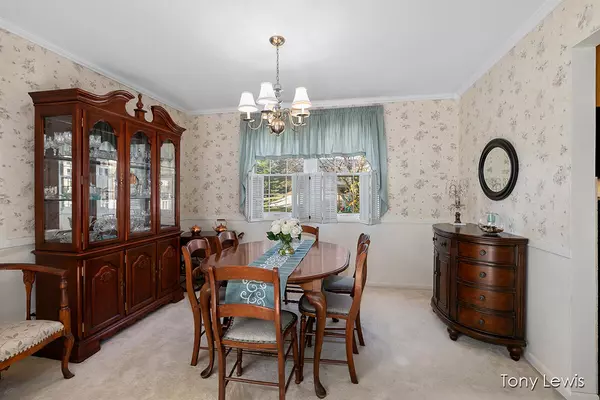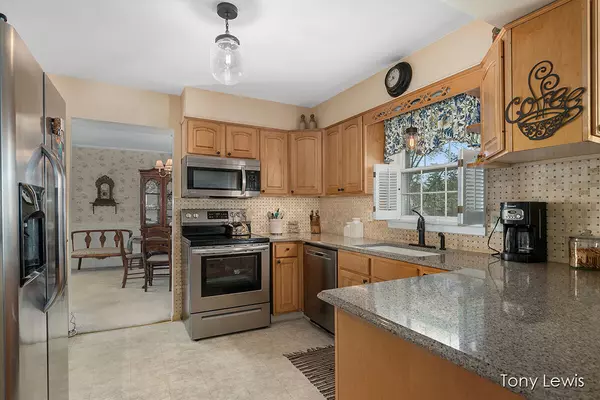$389,900
$395,000
1.3%For more information regarding the value of a property, please contact us for a free consultation.
5 Beds
3 Baths
2,532 SqFt
SOLD DATE : 02/02/2023
Key Details
Sold Price $389,900
Property Type Single Family Home
Sub Type Single Family Residence
Listing Status Sold
Purchase Type For Sale
Square Footage 2,532 sqft
Price per Sqft $153
Municipality Ada Twp
MLS Listing ID 22047701
Sold Date 02/02/23
Style Traditional
Bedrooms 5
Full Baths 2
Half Baths 1
Originating Board Michigan Regional Information Center (MichRIC)
Year Built 1969
Annual Tax Amount $2,989
Tax Year 2022
Lot Size 0.399 Acres
Acres 0.4
Lot Dimensions 115x135x135x143
Property Description
This was the first home in Adacroft. Same owners of 48 years have taken great pride. Roof approximately 7 years, furnace approx 5 years, water heater approx 2 years, remodeled kitchen w/quartz counters, stainless steel appliances ri gas for stove. Large sun room w/french doors w/several sliders to deck. Lots of extras including bay window, crown molding, hardwood floors, tile floors, slider to deck, slider to patio, white picket fence, 6 panel doors, anderson windows, shed, prime location close to schools + walking/bike path. Room desc: foyer, lr, fdr, kit, da, 1/2 ba, sun room, fr, Up: MBR suite, 3br, ba dn: fr, 5th br, laundry, storage + mechanicals.
Location
State MI
County Kent
Area Grand Rapids - G
Direction N off of Ada Dr to house
Rooms
Other Rooms High-Speed Internet
Basement Walk Out
Interior
Interior Features Ceramic Floor, Garage Door Opener, Humidifier, Wood Floor, Pantry
Heating Forced Air, Natural Gas
Cooling Central Air
Fireplaces Number 1
Fireplaces Type Gas Log, Family
Fireplace true
Window Features Bay/Bow, Window Treatments
Appliance Dryer, Washer, Disposal, Dishwasher, Microwave, Oven, Range, Refrigerator
Exterior
Parking Features Attached, Paved
Garage Spaces 2.0
Utilities Available Electricity Connected, Natural Gas Connected, Cable Connected, Telephone Line, Public Water, Public Sewer, Broadband
View Y/N No
Roof Type Composition
Street Surface Paved
Garage Yes
Building
Story 2
Sewer Public Sewer
Water Public
Architectural Style Traditional
New Construction No
Schools
School District Forest Hills
Others
Tax ID 41-15-32-265-001
Acceptable Financing Cash, FHA, VA Loan, Conventional
Listing Terms Cash, FHA, VA Loan, Conventional
Read Less Info
Want to know what your home might be worth? Contact us for a FREE valuation!

Our team is ready to help you sell your home for the highest possible price ASAP
"My job is to find and attract mastery-based agents to the office, protect the culture, and make sure everyone is happy! "


