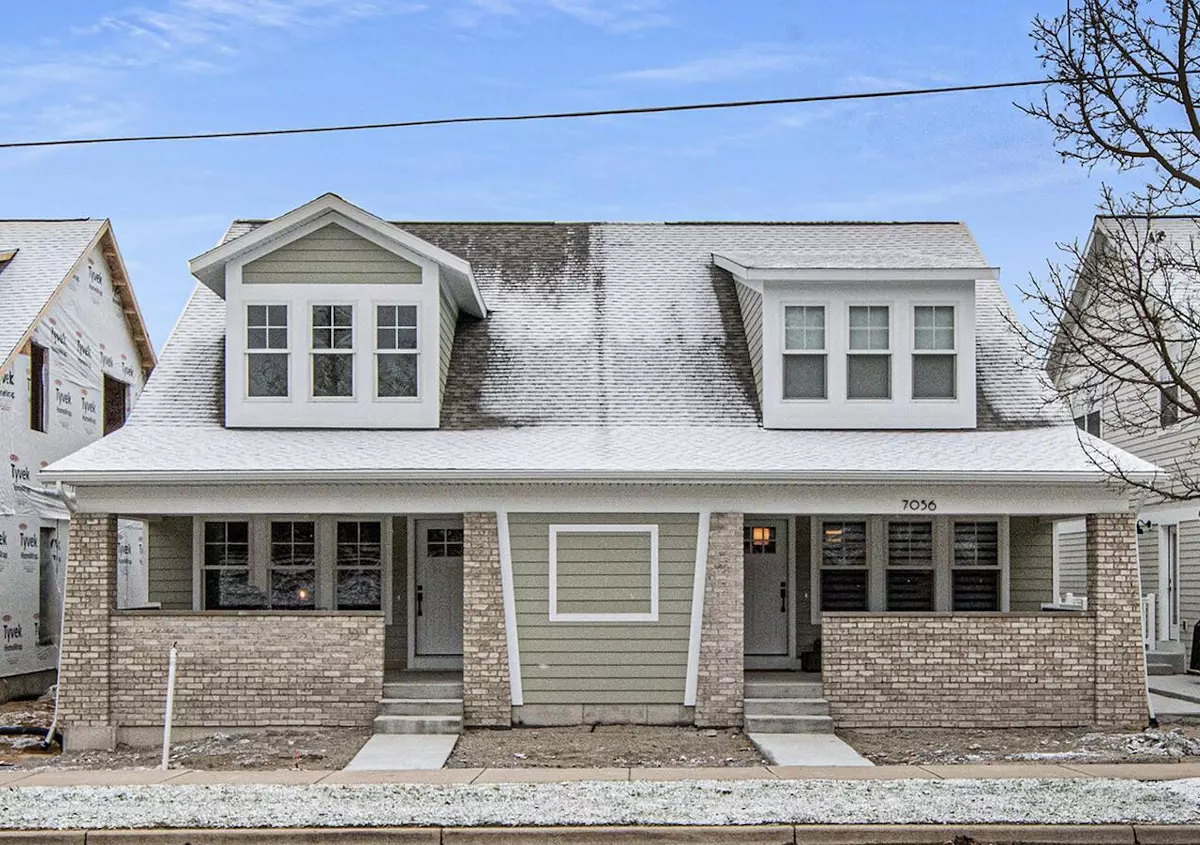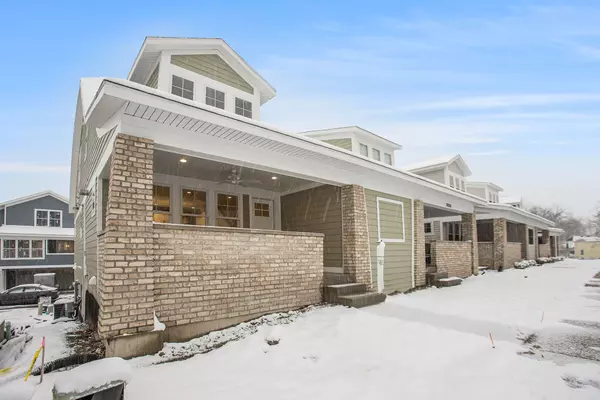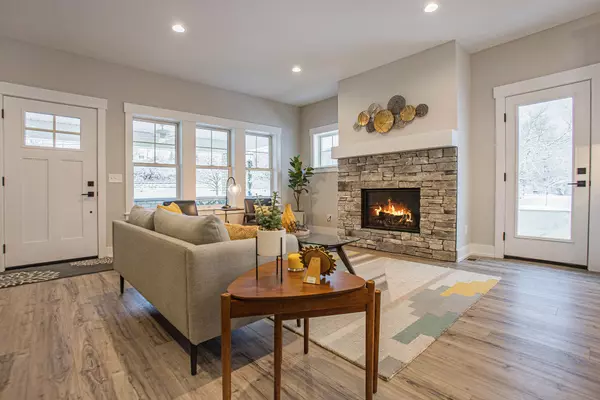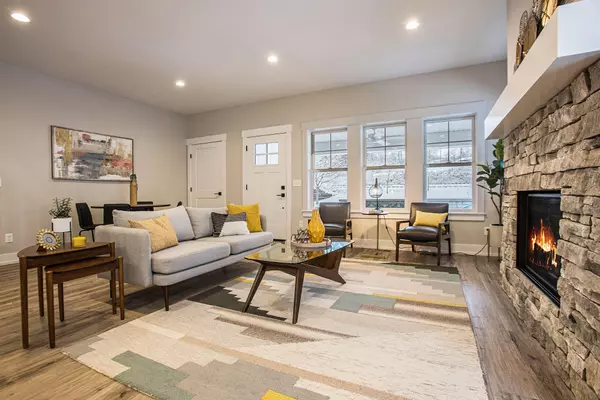$610,000
$619,900
1.6%For more information regarding the value of a property, please contact us for a free consultation.
3 Beds
3 Baths
2,105 SqFt
SOLD DATE : 02/03/2023
Key Details
Sold Price $610,000
Property Type Condo
Sub Type Condominium
Listing Status Sold
Purchase Type For Sale
Square Footage 2,105 sqft
Price per Sqft $289
Municipality Ada Twp
MLS Listing ID 22048608
Sold Date 02/03/23
Style Traditional
Bedrooms 3
Full Baths 2
Half Baths 1
HOA Fees $185/mo
HOA Y/N true
Originating Board Michigan Regional Information Center (MichRIC)
Year Built 2022
Annual Tax Amount $1,281
Tax Year 2022
Lot Dimensions Condo
Property Description
Nestled in the heart of a newly transformed Ada Village, walk or bike to all its abundant recreational activities and amenities including restaurants, shopping, salons, grocery store, seasonal farmers market and more only steps away from your front door. Bronson Street Residences consist of 25 units custom-designed by J. Visser Design. This Madeline floor plan includes 3 beds/3 baths, main floor primary bedroom suite and laundry, living room with fireplace, spacious kitchen, bonus room, 2-car attached garage, storage AND a relaxing front porch to enjoy and to catch all of Ada's parades and fun year round!
Location
State MI
County Kent
Area Grand Rapids - G
Direction Ada Drive to Bronson. West of Ada Post Office
Rooms
Basement Full
Interior
Interior Features Garage Door Opener, Kitchen Island, Eat-in Kitchen, Pantry
Heating Forced Air, Natural Gas
Cooling Central Air
Fireplaces Number 1
Fireplaces Type Living
Fireplace true
Appliance Disposal
Exterior
Parking Features Attached, Paved
Garage Spaces 2.0
Utilities Available Natural Gas Connected, Public Water, Public Sewer, Cable Connected
Amenities Available Pets Allowed
View Y/N No
Roof Type Composition
Street Surface Paved
Garage Yes
Building
Lot Description Sidewalk
Story 2
Sewer Public Sewer
Water Public
Architectural Style Traditional
New Construction Yes
Schools
School District Forest Hills
Others
HOA Fee Include Water, Trash, Snow Removal, Sewer, Lawn/Yard Care
Tax ID 41-15-28-480-012
Acceptable Financing Cash, Conventional
Listing Terms Cash, Conventional
Read Less Info
Want to know what your home might be worth? Contact us for a FREE valuation!

Our team is ready to help you sell your home for the highest possible price ASAP
"My job is to find and attract mastery-based agents to the office, protect the culture, and make sure everyone is happy! "






