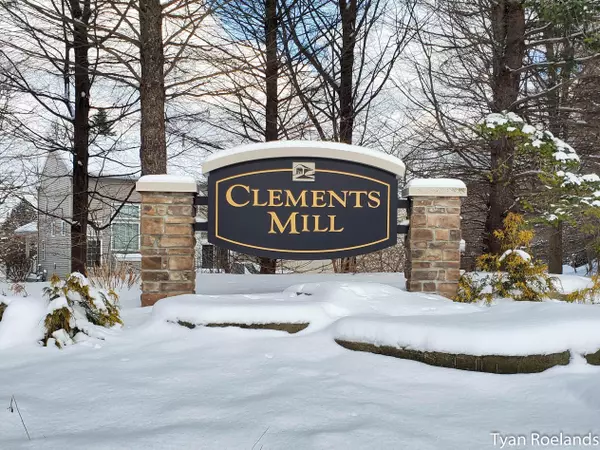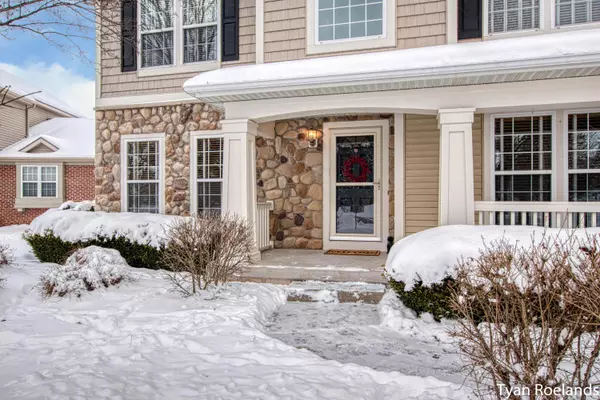$582,900
$574,900
1.4%For more information regarding the value of a property, please contact us for a free consultation.
5 Beds
4 Baths
3,373 SqFt
SOLD DATE : 02/28/2023
Key Details
Sold Price $582,900
Property Type Single Family Home
Sub Type Single Family Residence
Listing Status Sold
Purchase Type For Sale
Square Footage 3,373 sqft
Price per Sqft $172
Municipality Ada Twp
MLS Listing ID 23003288
Sold Date 02/28/23
Style Traditional
Bedrooms 5
Full Baths 3
Half Baths 1
HOA Fees $43/ann
HOA Y/N true
Originating Board Michigan Regional Information Center (MichRIC)
Year Built 2003
Annual Tax Amount $5,201
Tax Year 2021
Lot Size 10,716 Sqft
Acres 0.25
Lot Dimensions 140.00 x 81.00 x 114.91
Property Description
Welcome to 5453 Clemwood Court. This meticulously maintained and updated Clements Mill home features nearly 3,500 square feet of living space. The main floor includes office, living and dining areas, full open kitchen, cozy living room and a beautiful sunroom overlooking acres of wooded nature preserve. Upstairs you will find four bedrooms, including owners suite and two bathrooms. The the finished walkout lower level offers a wonderful and versatile entertainment space, large bedroom, full bathroom and ample storage. Utility room features additional storage and a tankless water heater. Outside you will find a built in storage room, extra wide driveway parking area and large deck overlooking the backyard. Any offers to be presented on Monday, February 6th at 3:00pm.
Location
State MI
County Kent
Area Grand Rapids - G
Direction Longwood Dr SE to Clemwood Ct SE.
Rooms
Other Rooms High-Speed Internet
Basement Walk Out
Interior
Interior Features Garage Door Opener, Humidifier, Wood Floor, Kitchen Island, Eat-in Kitchen, Pantry
Heating Forced Air, Natural Gas
Cooling Central Air
Fireplaces Number 1
Fireplaces Type Family
Fireplace true
Window Features Insulated Windows
Appliance Dryer, Washer, Dishwasher, Microwave, Oven, Range, Refrigerator
Exterior
Parking Features Attached, Concrete, Driveway
Garage Spaces 3.0
Utilities Available Electricity Connected, Telephone Line, Natural Gas Connected, Cable Connected, Public Water, Public Sewer, Broadband
View Y/N No
Roof Type Asphalt
Street Surface Paved
Garage Yes
Building
Lot Description Adj to Public Land, Cul-De-Sac, Wooded
Story 2
Sewer Public Sewer
Water Public
Architectural Style Traditional
New Construction No
Schools
School District Forest Hills
Others
Tax ID 41-15-31-227-227
Acceptable Financing Cash, FHA, VA Loan, MSHDA, Conventional
Listing Terms Cash, FHA, VA Loan, MSHDA, Conventional
Read Less Info
Want to know what your home might be worth? Contact us for a FREE valuation!

Our team is ready to help you sell your home for the highest possible price ASAP
"My job is to find and attract mastery-based agents to the office, protect the culture, and make sure everyone is happy! "






