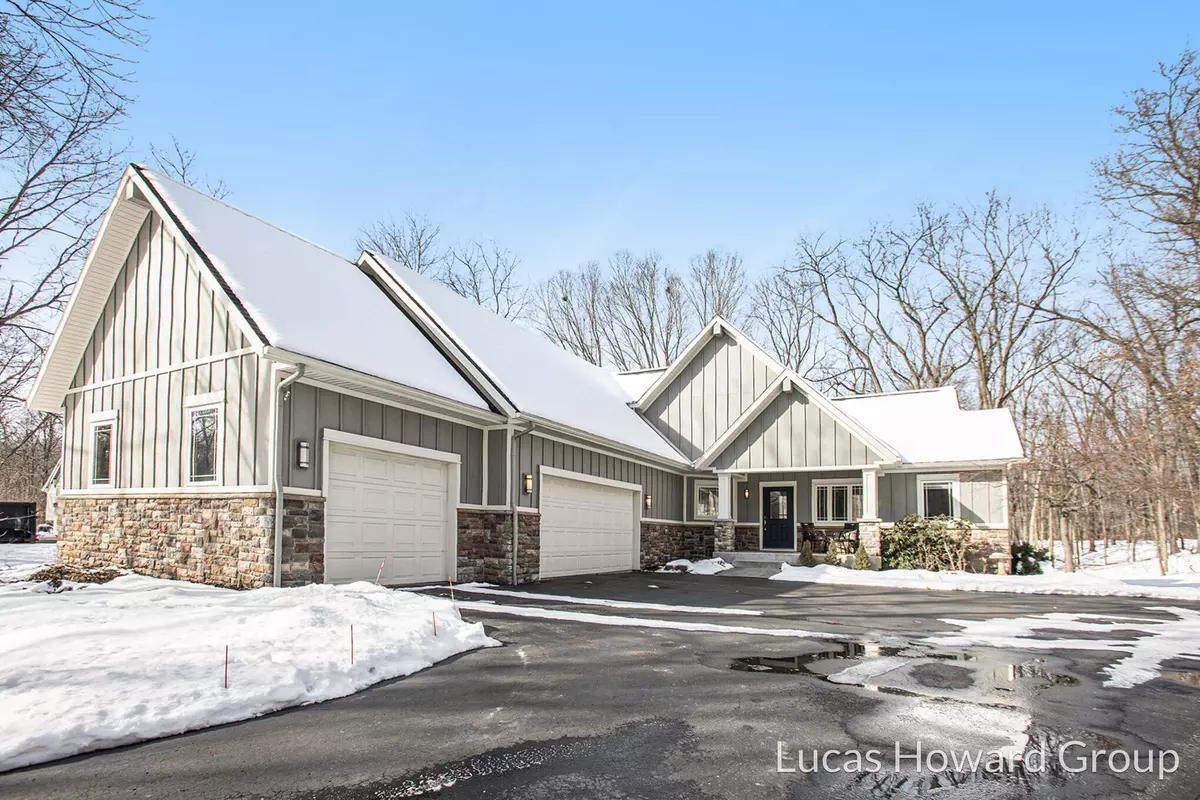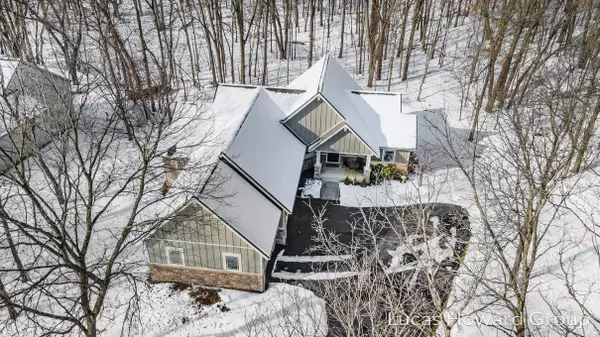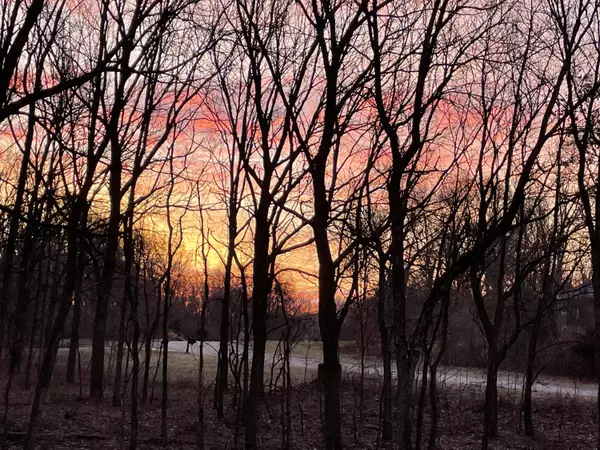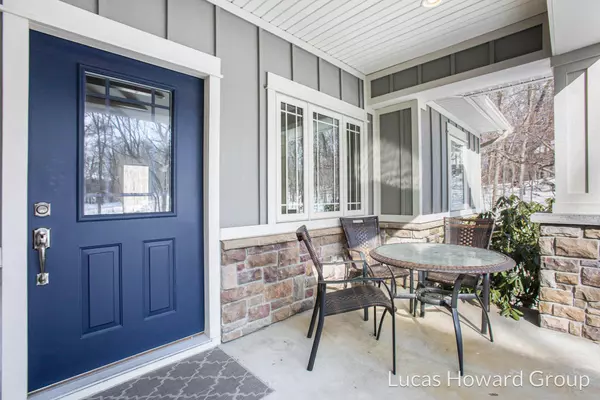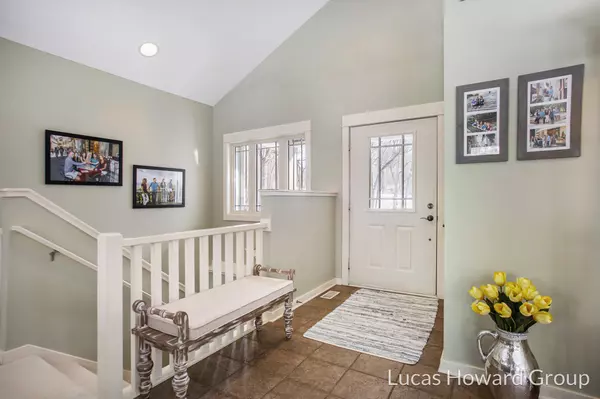$565,000
$565,000
For more information regarding the value of a property, please contact us for a free consultation.
3 Beds
3 Baths
3,151 SqFt
SOLD DATE : 04/04/2023
Key Details
Sold Price $565,000
Property Type Single Family Home
Sub Type Single Family Residence
Listing Status Sold
Purchase Type For Sale
Square Footage 3,151 sqft
Price per Sqft $179
Municipality Ada Twp
MLS Listing ID 23004725
Sold Date 04/04/23
Style Ranch
Bedrooms 3
Full Baths 3
HOA Fees $10/ann
HOA Y/N true
Originating Board Michigan Regional Information Center (MichRIC)
Year Built 2004
Annual Tax Amount $4,000
Tax Year 2022
Lot Size 1.600 Acres
Acres 1.6
Lot Dimensions 293x320x138x401
Property Description
Must-see former Parade home nestled perfectly in the sanctuary setting that is The Conservancy of Ada. Enjoy all this custom, barrier-free home has to offer as part of a rolling 118 acre development of tastefully designed homes with 37 wooded acres set aside for walking trails. This home features 3-4 bedrooms, 3 full baths, and a roomy 3-stall attached garage situated on 1.6 wooded acres. Main floor living room has a plethora of windows, stone fireplace, vaulted ceiling and built-in cabinets for entertainment/treasures. 9ft ceilings on both floors. The open and spacious kitchen boasts granite countertops, tiled floors, large walk-in pantry, and vast amounts of storage in the built-in cabinetry. The primary ensuite features heated bathroom floors, double walk-in shower... granite countertops and large walk-in closet. As an added bonus there is an office/sunroom off the dining area with access to the back deck. Walkout lower level includes a spacious family room with wet bar and fireplace, bountiful storage, 3rd bedroom with walk-in closet, full bath, walk-in safe room, and office/non-conforming bedroom. Additional: Newer carpet and paint, plumbed for natural gas, RO at kitchen sink, and abundant wildlife. One lower level storage room does have an egress window for conversion to a bedroom. Seller has directed agent to hold all offers until Monday, 02/20 at 12pm. granite countertops and large walk-in closet. As an added bonus there is an office/sunroom off the dining area with access to the back deck. Walkout lower level includes a spacious family room with wet bar and fireplace, bountiful storage, 3rd bedroom with walk-in closet, full bath, walk-in safe room, and office/non-conforming bedroom. Additional: Newer carpet and paint, plumbed for natural gas, RO at kitchen sink, and abundant wildlife. One lower level storage room does have an egress window for conversion to a bedroom. Seller has directed agent to hold all offers until Monday, 02/20 at 12pm.
Location
State MI
County Kent
Area Grand Rapids - G
Direction West off McCabe, North of Bailey
Rooms
Basement Daylight, Walk Out, Other, Full
Interior
Interior Features Ceiling Fans, Ceramic Floor, Garage Door Opener, LP Tank Rented, Security System, Water Softener/Owned, Wet Bar, Kitchen Island, Eat-in Kitchen, Pantry
Heating Propane, Forced Air
Cooling Central Air
Fireplaces Number 2
Fireplaces Type Gas Log, Living, Family
Fireplace true
Window Features Screens, Insulated Windows, Window Treatments
Appliance Dryer, Washer, Disposal, Dishwasher, Microwave, Range, Refrigerator
Exterior
Parking Features Attached, Paved
Garage Spaces 3.0
Amenities Available Pets Allowed
View Y/N No
Roof Type Composition
Topography {Level=true, Rolling Hills=true}
Street Surface Paved
Handicap Access 36 Inch Entrance Door, 36' or + Hallway, 42 in or + Hallway, Accessible Bath Sink, Accessible Electric Controls, Accessible Kitchen, Accessible M Flr Half Bath, Accessible Mn Flr Bedroom, Accessible Mn Flr Full Bath, Covered Entrance, Lever Door Handles, Low Threshold Shower, Accessible Entrance
Garage Yes
Building
Lot Description Wooded
Story 1
Sewer Septic System
Water Well
Architectural Style Ranch
New Construction No
Schools
School District Lowell
Others
Tax ID 41-15-13-302-005
Acceptable Financing Cash, Other, Conventional
Listing Terms Cash, Other, Conventional
Read Less Info
Want to know what your home might be worth? Contact us for a FREE valuation!

Our team is ready to help you sell your home for the highest possible price ASAP
"My job is to find and attract mastery-based agents to the office, protect the culture, and make sure everyone is happy! "

