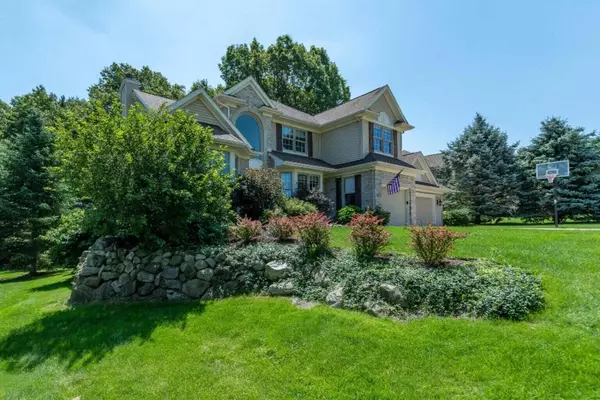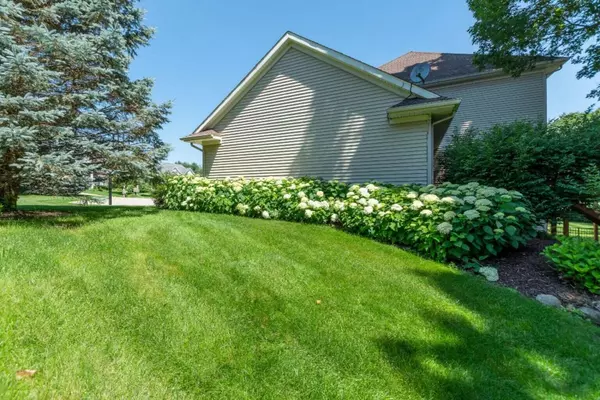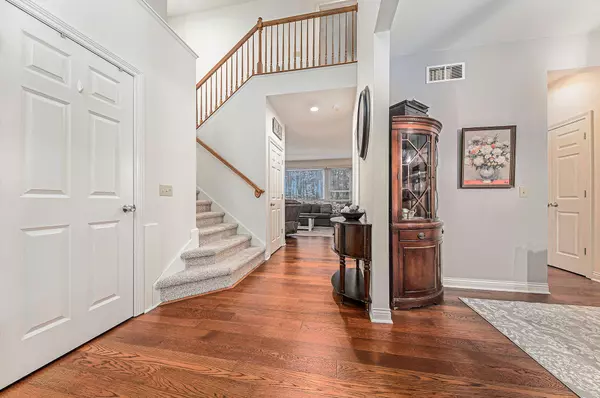$575,000
$574,999
For more information regarding the value of a property, please contact us for a free consultation.
6 Beds
4 Baths
4,016 SqFt
SOLD DATE : 04/11/2023
Key Details
Sold Price $575,000
Property Type Single Family Home
Sub Type Single Family Residence
Listing Status Sold
Purchase Type For Sale
Square Footage 4,016 sqft
Price per Sqft $143
Municipality Texas Twp
Subdivision Barrington Shores
MLS Listing ID 23004189
Sold Date 04/11/23
Style Traditional
Bedrooms 6
Full Baths 3
Half Baths 1
HOA Fees $105/mo
HOA Y/N true
Originating Board Michigan Regional Information Center (MichRIC)
Year Built 2001
Annual Tax Amount $6,799
Tax Year 2021
Lot Size 0.682 Acres
Acres 0.68
Lot Dimensions 110X270
Property Description
Welcome Home to 8194 Brandon Circle in Barrington Shores. This AVB 5/6 BR home features 4,000 sq. feet of living space. Enjoy the two-story foyer w/ formal living & dining room. The kitchen has granite, center island new appliances & pantry. The eating opens to living room and outside deck. Main floor laundry w/ updated cabinetry. Custom storage constructed throughout home: mudroom, basement, and garage. The upstairs has 4 large bedrooms, primary suite and large family bath. Lower level has spacious bedroom with a full bathroom, rec area for fun & games, with a workout room/ 6th bedroom.
Relax at the end of your day outside on a covered patio w/ a bar area, and a small fenced in area perfect for small pets. The larger yard also includes a buried invisible fence. Don't wait to tour!
Location
State MI
County Kalamazoo
Area Greater Kalamazoo - K
Direction Us 131 west on Q Ave/ Centre South on 6th turn west on Bainbridge to Brandon Circle
Rooms
Basement Walk Out, Other, Full
Interior
Interior Features Ceramic Floor, Garage Door Opener, Humidifier, Security System, Water Softener/Owned, Whirlpool Tub, Wood Floor, Kitchen Island, Eat-in Kitchen, Pantry
Heating Forced Air, Natural Gas
Cooling Central Air
Fireplaces Number 1
Fireplaces Type Gas Log, Living
Fireplace true
Window Features Screens, Insulated Windows, Bay/Bow, Window Treatments
Appliance Disposal, Cook Top, Dishwasher, Refrigerator
Exterior
Garage Attached, Paved
Garage Spaces 3.0
Utilities Available Electricity Connected, Natural Gas Connected, Cable Connected, Telephone Line, Public Water, Public Sewer, Broadband
Amenities Available Pets Allowed, Club House, Playground, Tennis Court(s), Pool
Waterfront No
View Y/N No
Roof Type Composition
Street Surface Paved
Garage Yes
Building
Lot Description Wooded
Story 2
Sewer Public Sewer
Water Public
Architectural Style Traditional
New Construction No
Schools
School District Mattawan
Others
HOA Fee Include Snow Removal
Tax ID 390921210160
Acceptable Financing Cash, Conventional
Listing Terms Cash, Conventional
Read Less Info
Want to know what your home might be worth? Contact us for a FREE valuation!

Our team is ready to help you sell your home for the highest possible price ASAP

"My job is to find and attract mastery-based agents to the office, protect the culture, and make sure everyone is happy! "






