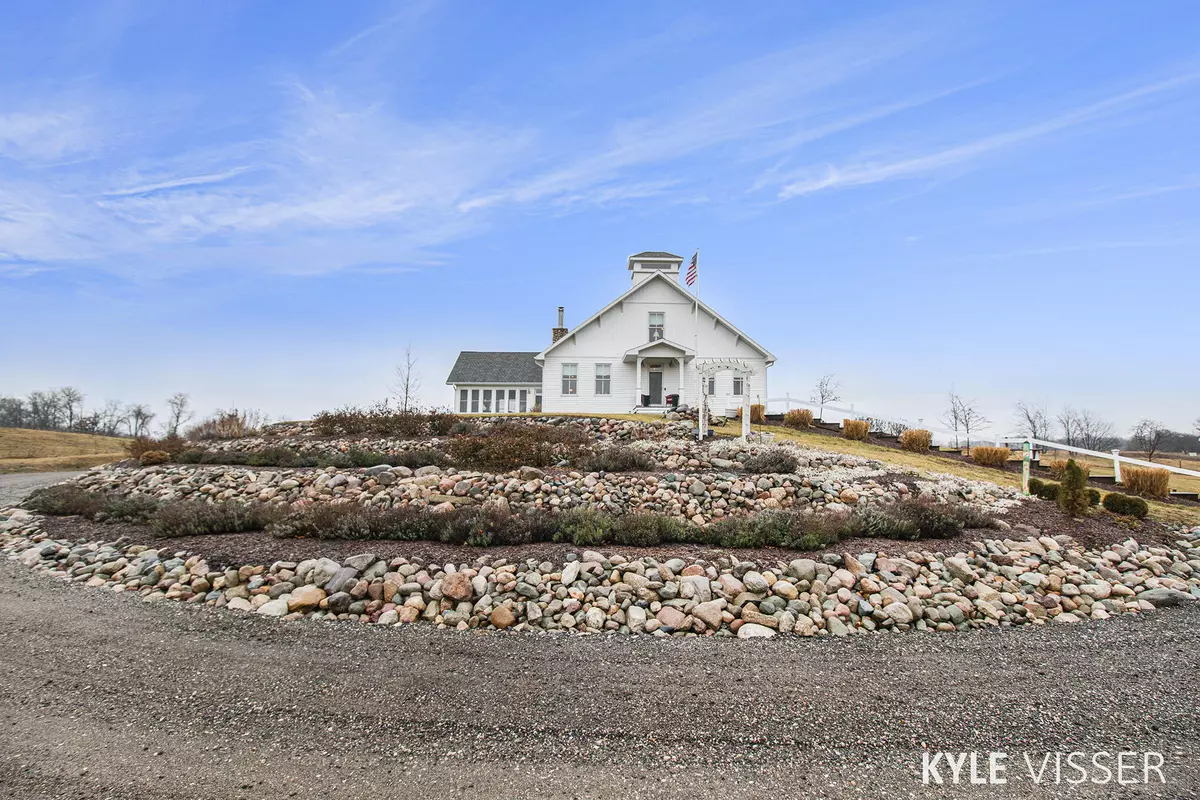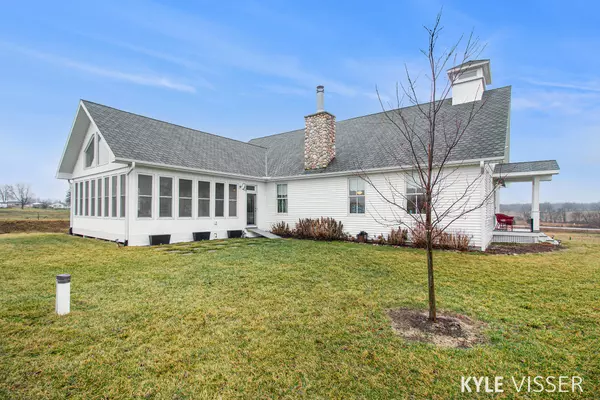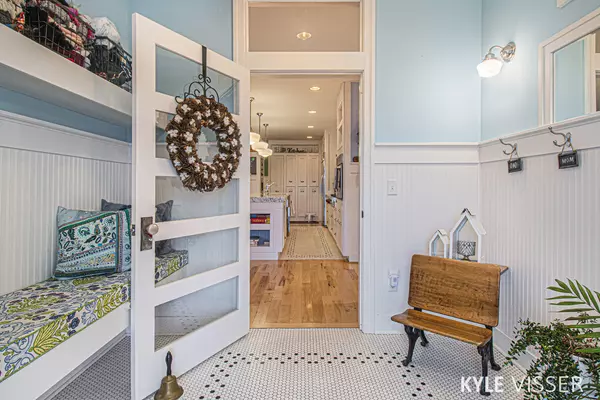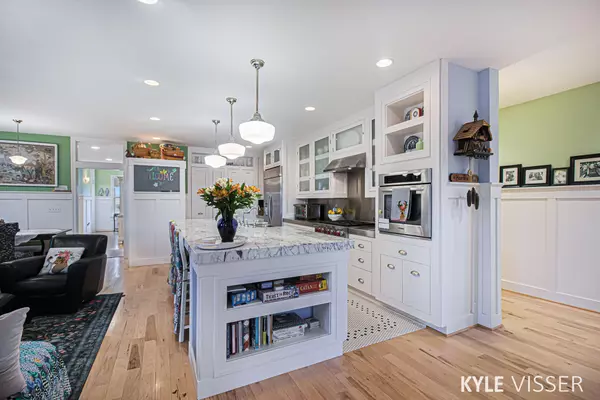$860,000
$899,000
4.3%For more information regarding the value of a property, please contact us for a free consultation.
4 Beds
3 Baths
3,330 SqFt
SOLD DATE : 04/19/2023
Key Details
Sold Price $860,000
Property Type Single Family Home
Sub Type Single Family Residence
Listing Status Sold
Purchase Type For Sale
Square Footage 3,330 sqft
Price per Sqft $258
Municipality Grattan Twp
MLS Listing ID 23002501
Sold Date 04/19/23
Style Other
Bedrooms 4
Full Baths 2
Half Baths 1
Originating Board Michigan Regional Information Center (MichRIC)
Year Built 2012
Annual Tax Amount $8,525
Tax Year 2022
Lot Size 6.001 Acres
Acres 6.0
Lot Dimensions 440 x 594.01
Property Description
Nothing compares to this iconic and famous 6 acre property nestled on a hilltop with views of the rolling hills of Ada. This sprawling residence is hard not to notice. Built in 2012 modeled after an old schoolhouse, it is the perfect combination of new and old. The overall interior design has a more modern feel, yet it is filled with salvaged and repurposed pieces from old schoolhouses all over Michigan. The open concept living area includes the dining room, living room with a beautiful stone fireplace and a nook with built-in benches. The chef's kitchen features a 12 ft island, penny tile flooring and high end appliances, including a built-in espresso maker. Incredible main floor primary suite with gas fireplace, walk-in closet, and beautiful spa like bath. Main floor also includes the laundry room, half bath, an additional bedroom/office, and the spectacular 3 seasons room featuring a custom pizza oven and bbq area hardwired for gas. Upstairs includes two oversized bedrooms with custom built-in princess beds as well as an oversized jack and jill bath. Enjoy this terraced front yard, paver patios, and the lush landscaping that has been meticulously maintained. The home also features a 3-stall oversized garage. Don't miss one of the most unique offerings available today! laundry room, half bath, an additional bedroom/office, and the spectacular 3 seasons room featuring a custom pizza oven and bbq area hardwired for gas. Upstairs includes two oversized bedrooms with custom built-in princess beds as well as an oversized jack and jill bath. Enjoy this terraced front yard, paver patios, and the lush landscaping that has been meticulously maintained. The home also features a 3-stall oversized garage. Don't miss one of the most unique offerings available today!
Location
State MI
County Kent
Area Grand Rapids - G
Direction Lincoln Lake Road, West on 5 Mile Rd NE to Home or Beltline NE to Cannonsburg, East on 5 Mile Road to Home
Rooms
Basement Walk Out, Full
Interior
Interior Features Garage Door Opener, Generator, Wood Floor, Kitchen Island, Eat-in Kitchen, Pantry
Heating Forced Air, Natural Gas
Cooling Central Air
Fireplaces Number 2
Fireplaces Type Primary Bedroom, Living
Fireplace true
Appliance Dryer, Washer, Built-In Gas Oven, Cook Top, Dishwasher, Microwave, Refrigerator
Exterior
Exterior Feature Fenced Back, Porch(es), 3 Season Room
Parking Features Attached, Driveway, Gravel
Garage Spaces 3.0
Utilities Available Natural Gas Connected
View Y/N No
Street Surface Paved
Garage Yes
Building
Lot Description Tillable, Rolling Hills
Story 2
Sewer Septic System
Water Well
Architectural Style Other
Structure Type Vinyl Siding,Hard/Plank/Cement Board
New Construction No
Schools
School District Lowell
Others
Tax ID 41-12-29-300-041
Acceptable Financing Cash, VA Loan, Conventional
Listing Terms Cash, VA Loan, Conventional
Read Less Info
Want to know what your home might be worth? Contact us for a FREE valuation!

Our team is ready to help you sell your home for the highest possible price ASAP
"My job is to find and attract mastery-based agents to the office, protect the culture, and make sure everyone is happy! "






