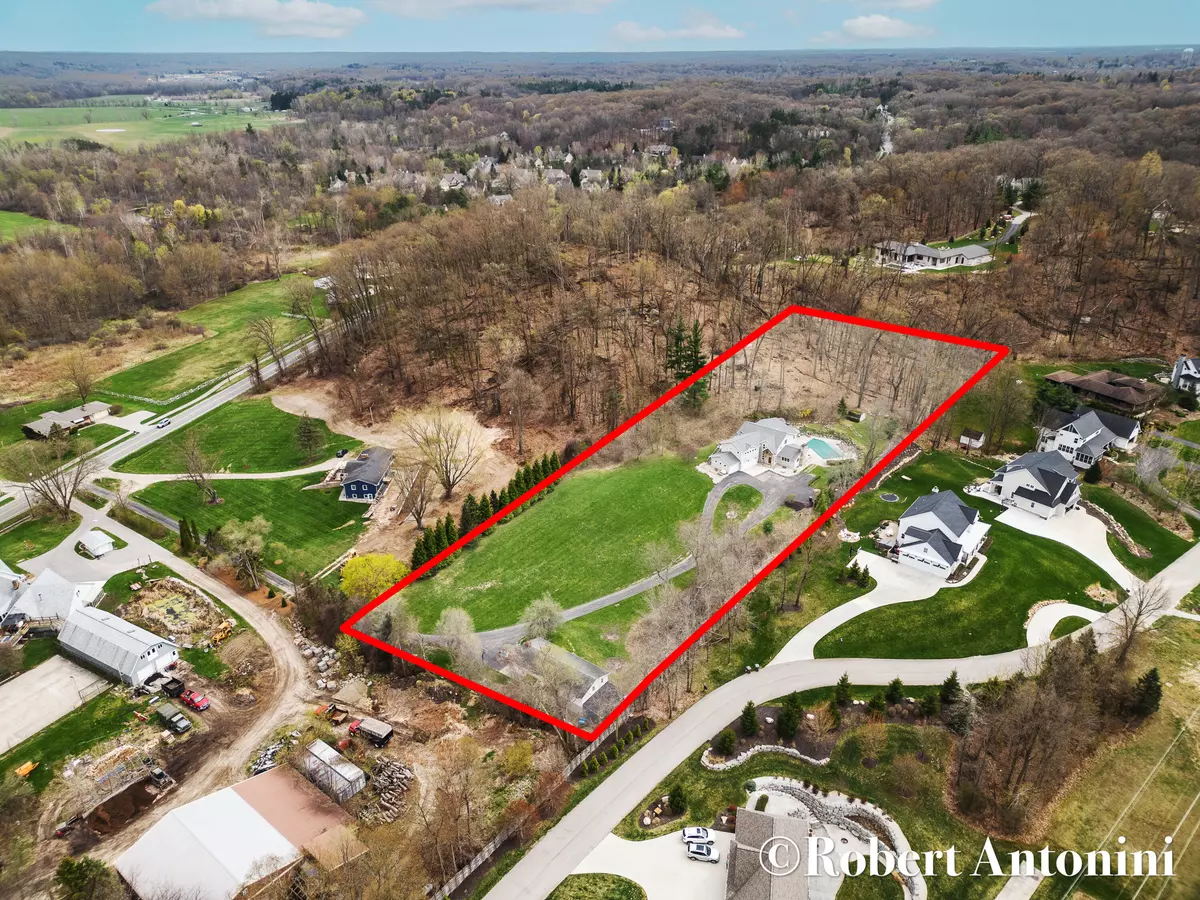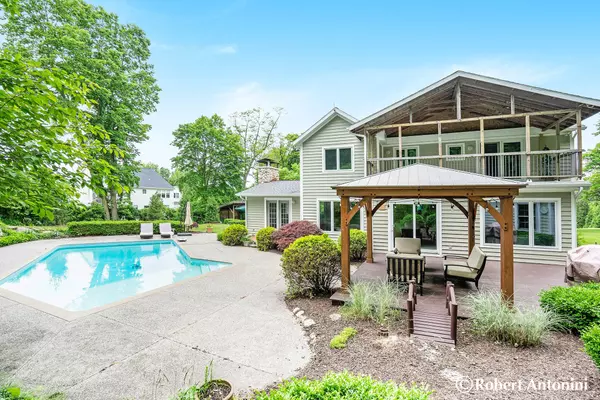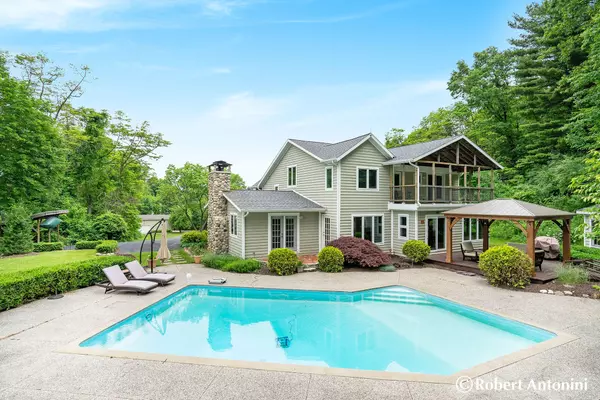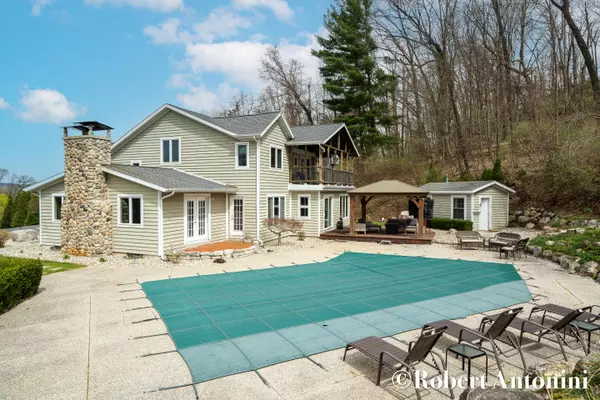$795,000
$738,000
7.7%For more information regarding the value of a property, please contact us for a free consultation.
4 Beds
5 Baths
4,417 SqFt
SOLD DATE : 05/12/2023
Key Details
Sold Price $795,000
Property Type Single Family Home
Sub Type Single Family Residence
Listing Status Sold
Purchase Type For Sale
Square Footage 4,417 sqft
Price per Sqft $179
Municipality Ada Twp
MLS Listing ID 23012427
Sold Date 05/12/23
Style Traditional
Bedrooms 4
Full Baths 5
HOA Y/N true
Originating Board Michigan Regional Information Center (MichRIC)
Year Built 1973
Annual Tax Amount $7,949
Tax Year 2022
Lot Size 3.100 Acres
Acres 3.1
Lot Dimensions 21x584x651x200x631x391
Property Description
At the end of a long sweeping driveway and perfectly situated on 3+ acres with a nature trail/path surrounding the entire property for walks or riding atv's, you'll find this immaculate 4-bedroom, 5 full bath completely remodeled beauty in Forest Hills Eastern Schools. A beautifully finished 4,700+ sq ft home that you can see today. As you enter the dramatic 2-story entry you'll love the custom entry door and custom staircase with ironwork. The family room boasts vaulted ceilings with original beams and French door access to the backyard haven. The cozy wood burning fireplace adds beauty and warmth to this room and you'll love the passthrough feature from the kitchen. The dining area has a built-in hutch with glass fronted cabinetry, and a large display of windows overlooking the natural setting. A convenient snack bar features a prep sink and there is also access to the backyard and pool area from this room. The kitchen boasts abundant cabinetry and functional counterspace accented by beautiful ceramic tile backsplash. The great room offers many large windows for plenty of natural light and there is slider access to the gazebo which will be a favorite spot for entertaining! The main floor offers a bedroom and full bath which would be perfect as a guest suite if desired. A main floor laundry and mudroom off the garage entry completes this level.
The upper level is home to a spacious master suite. French doors offer access, and you'll love the private deck! A great spot to relax and unwind at the end of the day or enjoy that morning cup of coffee. There is also a coffee bar in the master suite, a cozy gas log fireplace, and luxurious private bath with gorgeous cherry cabinetry, marble countertops and floors, walk-in shower and Jacuzzi tub! The fourth bedroom has a small deck and separate entrance for a private ensuite feel. The lower level is sure to be the host of many great memories in the years to come with a large rec room with custom wet bar and banquet area. Plenty of room for your favorite game table! There is a gas fireplace in the media room on this level, and you'll find a great amount of storage space including a walk-in pantry. There is a huge pole barn that offers heat and A/C, an upper-level office, water, and a bath! The inground Garter pool has a newer heater & filtration system and this area is wired for a hot tub. Summer just got a whole lot better! All offers are due Thursday April 27, 2023 at 2:00pm
Location
State MI
County Kent
Area Grand Rapids - G
Direction Knapp St Ne to South on Street to home
Rooms
Other Rooms High-Speed Internet, Shed(s), Pole Barn
Basement Full
Interior
Interior Features Eat-in Kitchen, Pantry
Heating Forced Air, Natural Gas
Cooling Central Air
Fireplaces Number 3
Fireplaces Type Wood Burning, Gas Log, Rec Room, Primary Bedroom, Family
Fireplace true
Window Features Screens, Low Emissivity Windows, Insulated Windows
Appliance Dryer, Washer, Dishwasher, Oven, Range, Refrigerator
Exterior
Parking Features Attached, Paved
Garage Spaces 3.0
Pool Outdoor/Inground
Utilities Available Electricity Connected, Natural Gas Connected, Cable Connected, Telephone Line, Broadband
Amenities Available Other
View Y/N No
Roof Type Composition
Street Surface Paved
Garage Yes
Building
Lot Description Wooded
Story 2
Sewer Septic System
Water Well
Architectural Style Traditional
New Construction No
Schools
School District Forest Hills
Others
Tax ID 411519400016
Acceptable Financing Cash, Conventional
Listing Terms Cash, Conventional
Read Less Info
Want to know what your home might be worth? Contact us for a FREE valuation!

Our team is ready to help you sell your home for the highest possible price ASAP

"My job is to find and attract mastery-based agents to the office, protect the culture, and make sure everyone is happy! "






