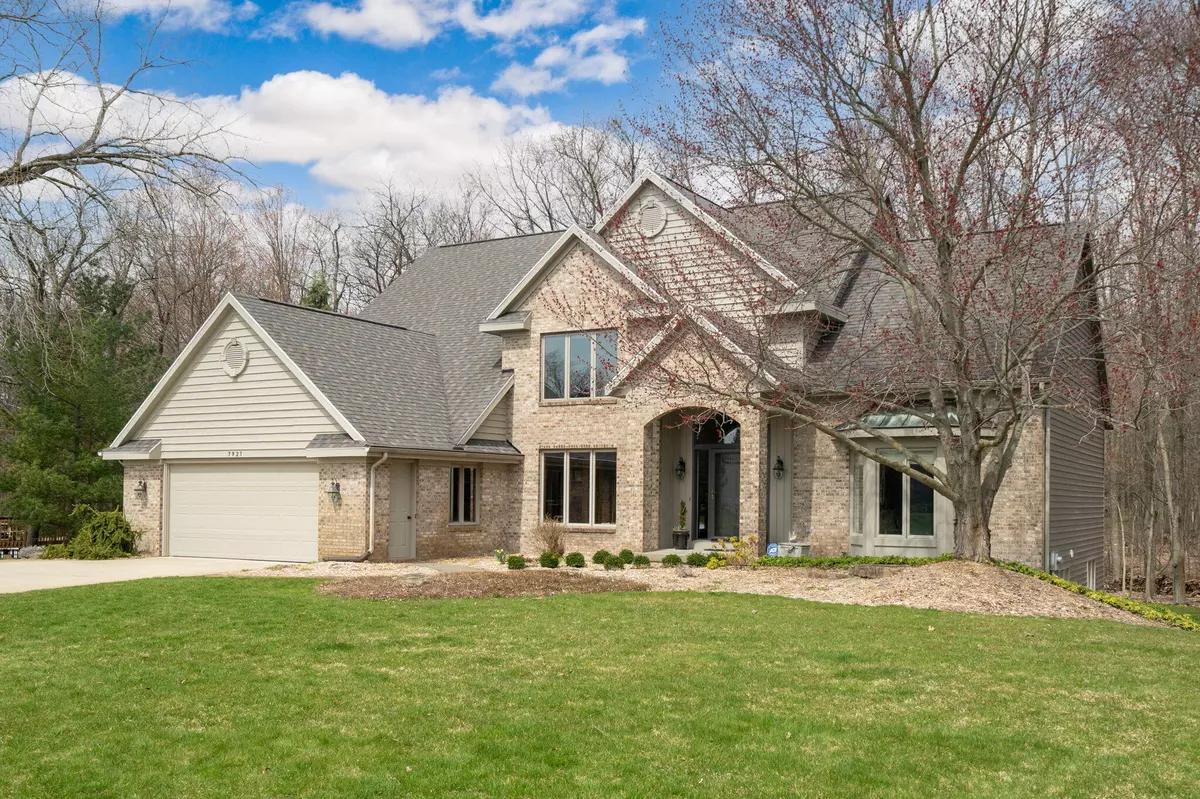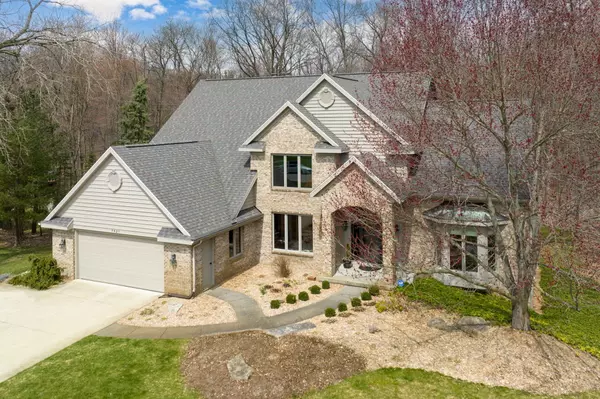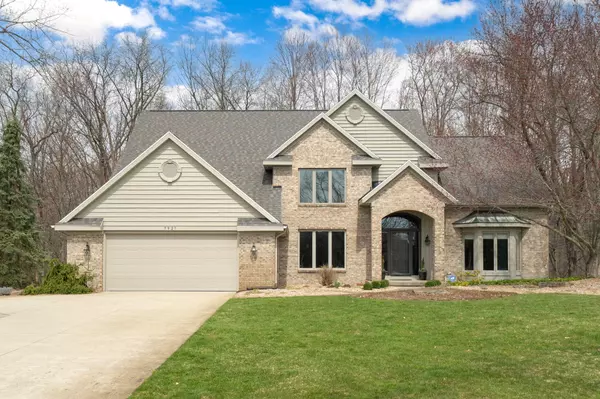$740,000
$634,900
16.6%For more information regarding the value of a property, please contact us for a free consultation.
4 Beds
4 Baths
4,456 SqFt
SOLD DATE : 05/18/2023
Key Details
Sold Price $740,000
Property Type Single Family Home
Sub Type Single Family Residence
Listing Status Sold
Purchase Type For Sale
Square Footage 4,456 sqft
Price per Sqft $166
Municipality Cascade Twp
MLS Listing ID 23010896
Sold Date 05/18/23
Style Traditional
Bedrooms 4
Full Baths 3
Half Baths 1
Originating Board Michigan Regional Information Center (MichRIC)
Year Built 1989
Annual Tax Amount $6,216
Tax Year 2023
Lot Size 1.220 Acres
Acres 1.22
Lot Dimensions 90x350x78x121x400 (approx)
Property Description
Welcome to 7921 Aspenwood! Situated on more than an acre and surrounded by beautiful hardwood trees. The has been meticulously maintained and pride of ownership is apparent throughout. The main floor features a large inviting entry, kitchen w/solid surface CT's & stainless appliance package, dining area w/slider to the NEW composite deck, formal dining room, formal sitting room, living room w/fireplace, office, mudroom, guest 1/2 bath and laundry. The upper level offer a large primary suite w/private bath & WIC, 3 additional bedrooms and a full bath. The massive daylight lower level includes family room w/fireplace, large gaming area, full bath, storage and more. Outside you'll love the new deck w/composite decking, wooded lot, firepit, quiet street and more. Offers reviewed 4/18 @ 10am.
Location
State MI
County Kent
Area Grand Rapids - G
Direction Buttrick N of 36th St to Aspenwood, W to home.
Rooms
Basement Daylight
Interior
Interior Features Garage Door Opener, Humidifier, Water Softener/Owned
Heating Forced Air, Natural Gas
Cooling Central Air
Fireplaces Number 2
Fireplaces Type Gas Log, Living, Family
Fireplace true
Window Features Window Treatments
Appliance Dryer, Washer, Disposal, Dishwasher, Microwave, Oven, Range, Refrigerator
Exterior
Parking Features Attached, Concrete, Driveway
Garage Spaces 2.0
Utilities Available Electricity Connected, Telephone Line, Cable Connected, Broadband, Natural Gas Connected
Waterfront Description Stream
View Y/N No
Roof Type Asphalt, Shingle
Street Surface Paved
Garage Yes
Building
Lot Description Wooded
Story 3
Sewer Septic System
Water Well
Architectural Style Traditional
New Construction No
Schools
School District Forest Hills
Others
Tax ID 41-19-15-476-016
Acceptable Financing Cash, Conventional
Listing Terms Cash, Conventional
Read Less Info
Want to know what your home might be worth? Contact us for a FREE valuation!

Our team is ready to help you sell your home for the highest possible price ASAP

"My job is to find and attract mastery-based agents to the office, protect the culture, and make sure everyone is happy! "






