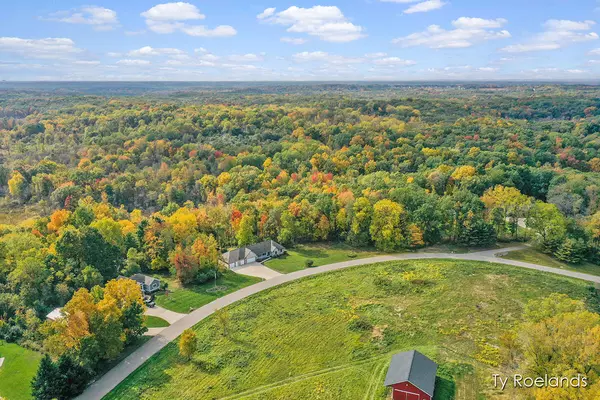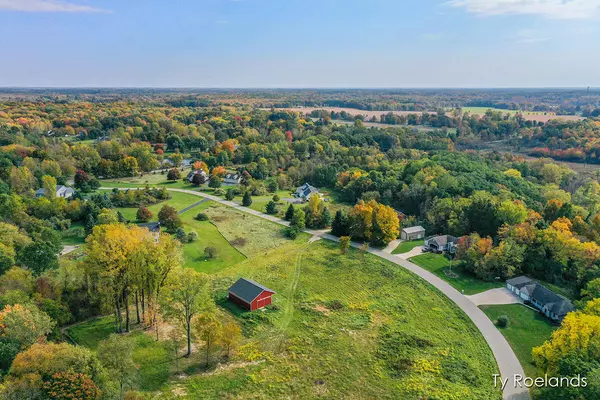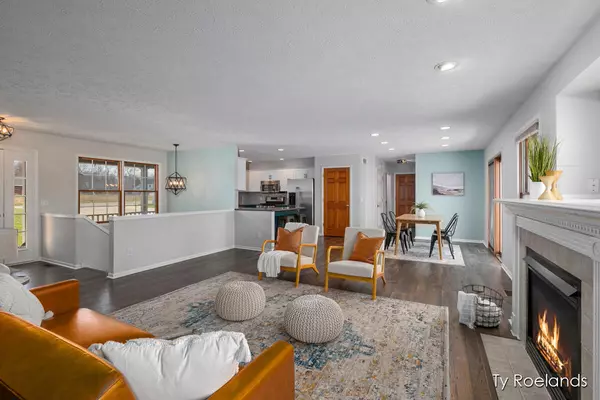$550,000
$594,900
7.5%For more information regarding the value of a property, please contact us for a free consultation.
5 Beds
5 Baths
3,415 SqFt
SOLD DATE : 05/25/2023
Key Details
Sold Price $550,000
Property Type Single Family Home
Sub Type Single Family Residence
Listing Status Sold
Purchase Type For Sale
Square Footage 3,415 sqft
Price per Sqft $161
Municipality Cannon Twp
MLS Listing ID 23011116
Sold Date 05/25/23
Style Ranch
Bedrooms 5
Full Baths 4
Half Baths 1
Originating Board Michigan Regional Information Center (MichRIC)
Year Built 2004
Annual Tax Amount $6,042
Tax Year 2022
Lot Size 2.840 Acres
Acres 2.84
Lot Dimensions Multiple
Property Description
In the rolling hills of Ada you will find 7820 Hawkview. Sitting on nearly three wooded acres, this five-bedroom, four-bathroom ranch offers over 3,400 finished square feet, including an ample handicap accessible in-law suite. The garage features a third stall that is extra wide and deep with a ramped entrance into the suite that is fully handicapped accessible with independent HVAC. The main floor offers an open living area, leading to the large deck overlooking the beautiful acreage and fire pit. Down the hall you will find the owners suite bedroom and bath and two additional bedrooms with a full bathroom. The finished lower level walkout offers plenty of space for entertaining with an additional kitchenette, play area, family area, bedroom, full bathroom, and storage space.
Location
State MI
County Kent
Area Grand Rapids - G
Direction Honeycreek to Hawkview.
Rooms
Other Rooms High-Speed Internet
Basement Walk Out
Interior
Interior Features Garage Door Opener, Generator
Heating Propane, Forced Air, Electric
Cooling Central Air
Fireplaces Number 1
Fireplaces Type Living
Fireplace true
Window Features Low Emissivity Windows
Appliance Dryer, Washer, Dishwasher, Microwave, Oven, Range, Refrigerator
Exterior
Parking Features Attached, Concrete, Driveway
Garage Spaces 3.0
Utilities Available Cable Connected
View Y/N No
Roof Type Asphalt
Topography {Rolling Hills=true}
Street Surface Paved
Handicap Access 36 Inch Entrance Door, 36' or + Hallway, 42 in or + Hallway, Accessible Bath Sink, Accessible Electric Controls, Accessible Kitchen, Accessible M Flr Half Bath, Accessible Mn Flr Bedroom, Accessible Mn Flr Full Bath, Covered Entrance, Covered Ramp, Grab Bar Mn Flr Bath, Lever Door Handles, Low Threshold Shower, Accessible Entrance
Garage Yes
Building
Lot Description Wooded, Garden
Story 1
Sewer Septic System
Water Well
Architectural Style Ranch
New Construction No
Schools
School District Lowell
Others
Tax ID 41-11-34-400-024
Acceptable Financing Cash, FHA, VA Loan, MSHDA, Conventional
Listing Terms Cash, FHA, VA Loan, MSHDA, Conventional
Read Less Info
Want to know what your home might be worth? Contact us for a FREE valuation!

Our team is ready to help you sell your home for the highest possible price ASAP

"My job is to find and attract mastery-based agents to the office, protect the culture, and make sure everyone is happy! "






