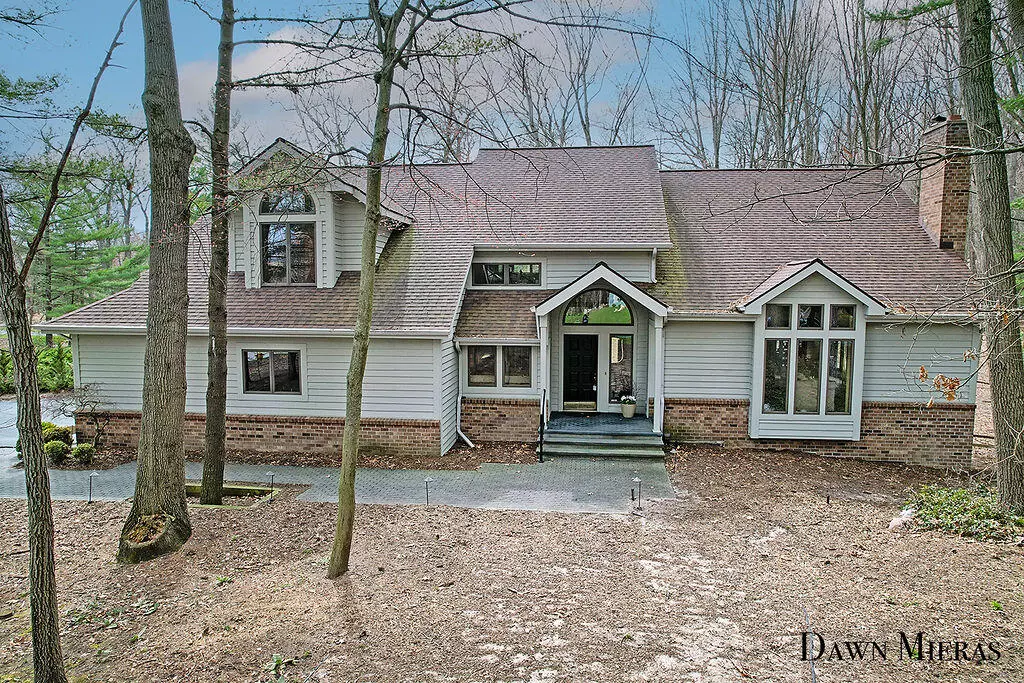$600,000
$600,000
For more information regarding the value of a property, please contact us for a free consultation.
5 Beds
4 Baths
2,800 SqFt
SOLD DATE : 05/26/2023
Key Details
Sold Price $600,000
Property Type Single Family Home
Sub Type Single Family Residence
Listing Status Sold
Purchase Type For Sale
Square Footage 2,800 sqft
Price per Sqft $214
Municipality Ada Twp
MLS Listing ID 23010834
Sold Date 05/26/23
Style Contemporary
Bedrooms 5
Full Baths 3
Half Baths 1
Originating Board Michigan Regional Information Center (MichRIC)
Year Built 1989
Annual Tax Amount $6,204
Tax Year 2022
Lot Size 0.504 Acres
Acres 0.5
Lot Dimensions 151x145
Property Description
This classic open concept contemporary has so much to boast about. Walk in the front door to a beautiful two story foyer and spacious living room with floor to ceiling brick fireplace. Main floor family room offers another fireplace and plenty of natural light. The family room is open to the eat in kitchen which has ample counter space and cabinetry. Adjacent is a more formal dining room leading out to the serene screened in porch or out to the deck with plenty of space for outdoor entertaining. Main floor is rounded out with a half bath and laundry room leading out to the spacious three car garage. Upstairs you'll find 3 large bedrooms and primary bedroom en suite with sitting area, private deck and large walk in closet. There's more! The walkout basement boasts two gaming areas, sitting area with fireplace, a wet bar, full bath, storage room and non-conforming 5th bedroom. This is the perfect location between Ada and all major highways. The home has been impeccably maintained by the seller who had it built.
Location
State MI
County Kent
Area Grand Rapids - G
Direction M21/Fulton Avenue to Wildwood Drive
Rooms
Basement Walk Out, Full
Interior
Interior Features Eat-in Kitchen
Heating Forced Air
Cooling Central Air
Fireplaces Number 3
Fireplaces Type Family, Gas Log, Living, Wood Burning, Other
Fireplace true
Appliance Dryer, Washer, Disposal, Dishwasher, Microwave, Oven, Range, Refrigerator
Exterior
Utilities Available Natural Gas Connected, Cable Connected
View Y/N No
Street Surface Paved
Building
Story 2
Sewer Public Sewer
Water Public
Architectural Style Contemporary
Structure Type Brick,Wood Siding
New Construction No
Schools
School District Forest Hills
Others
Tax ID 41-15-30-426-006
Acceptable Financing Cash, Conventional
Listing Terms Cash, Conventional
Read Less Info
Want to know what your home might be worth? Contact us for a FREE valuation!

Our team is ready to help you sell your home for the highest possible price ASAP

"My job is to find and attract mastery-based agents to the office, protect the culture, and make sure everyone is happy! "






