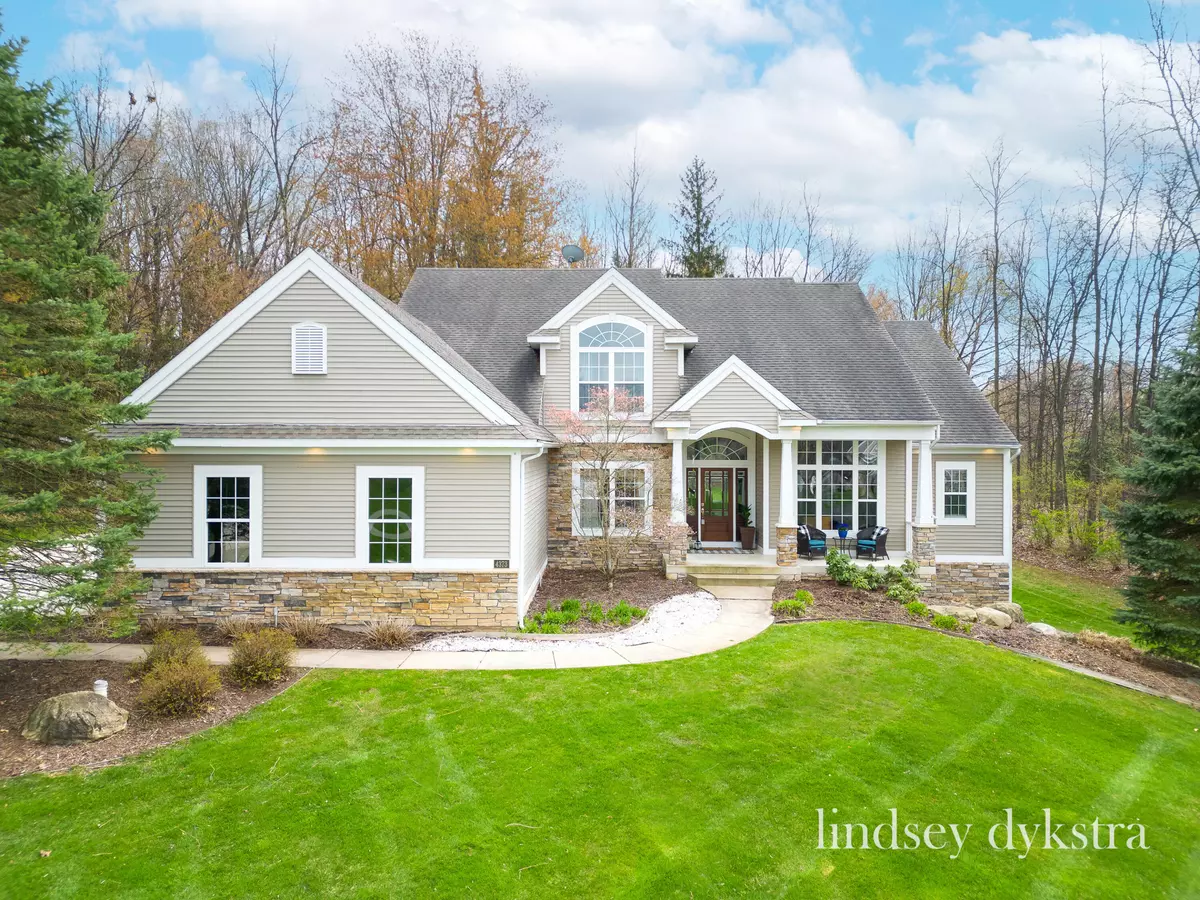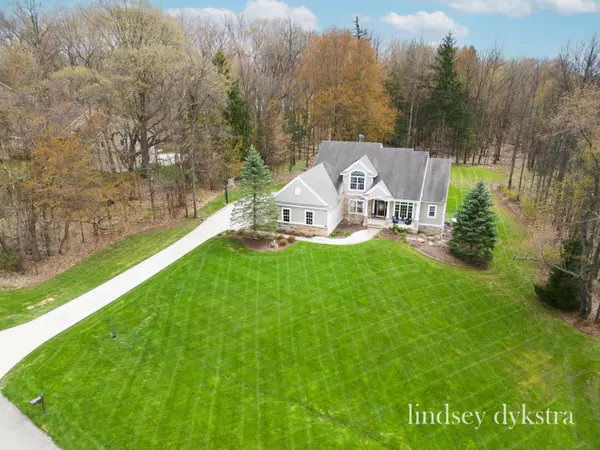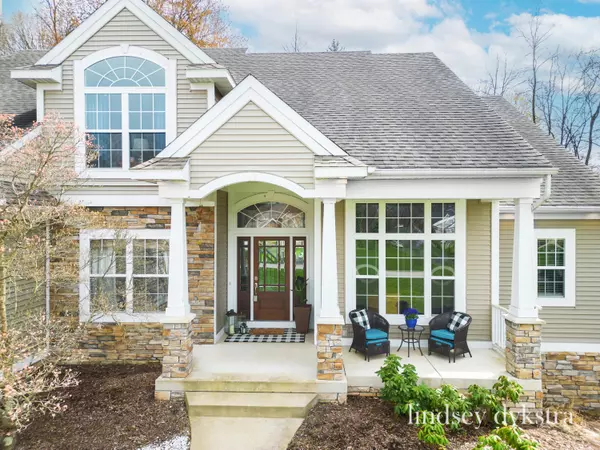$735,000
$599,900
22.5%For more information regarding the value of a property, please contact us for a free consultation.
5 Beds
5 Baths
3,974 SqFt
SOLD DATE : 05/26/2023
Key Details
Sold Price $735,000
Property Type Single Family Home
Sub Type Single Family Residence
Listing Status Sold
Purchase Type For Sale
Square Footage 3,974 sqft
Price per Sqft $184
Municipality Cannon Twp
MLS Listing ID 23012755
Sold Date 05/26/23
Style Traditional
Bedrooms 5
Full Baths 4
Half Baths 1
HOA Fees $75/ann
HOA Y/N true
Originating Board Michigan Regional Information Center (MichRIC)
Year Built 2004
Annual Tax Amount $5,834
Tax Year 2023
Lot Size 1.030 Acres
Acres 1.03
Lot Dimensions IRR
Property Description
Welcome to 4373 Trail East Drive! This five-bedroom/five-bathroom home sits on over an acre lot that backs up to a beautiful tree line for complete privacy. The open main floor makes for great entertainment throughout. You'll also find an office off of the foyer with a formal dining room directly across from it. The living room features a lovely stacked stone fireplace with bookend built-in shelves and floor-to-ceiling windows overlooking the gorgeous backyard. The kitchen also offers an eat-in dining area, a large island, a walk-in pantry, and a beverage area. Tucked behind the kitchen is a mudroom with lockers and a laundry room. You'll also find the spacious primary bedroom with attached bathroom and tiled shower, jetted tub, and massive walk-in closet. Upstairs has a great layout, with two bedrooms connected with a Jack-and-Jill bathroom and a third bedroom has its own attached private bathroom. You'll also find a convenient workspace upstairs. The finished lower level walk-out has a huge entertainment space, perfect for watching the big game. You'll also find a wet bar area, a fifth bedroom, a full bathroom, a large finished game room/toy room, and a home gym. The home also comes complete with a generator, three stall garage, newer mechanicals, and much more. Don't miss seeing this incredible home! Any offer that comes in will be held until Sunday, April 30th at 5 pm with attached bathroom and tiled shower, jetted tub, and massive walk-in closet. Upstairs has a great layout, with two bedrooms connected with a Jack-and-Jill bathroom and a third bedroom has its own attached private bathroom. You'll also find a convenient workspace upstairs. The finished lower level walk-out has a huge entertainment space, perfect for watching the big game. You'll also find a wet bar area, a fifth bedroom, a full bathroom, a large finished game room/toy room, and a home gym. The home also comes complete with a generator, three stall garage, newer mechanicals, and much more. Don't miss seeing this incredible home! Any offer that comes in will be held until Sunday, April 30th at 5 pm
Location
State MI
County Kent
Area Grand Rapids - G
Direction Cannonsburg to Pettis, NE to 5 Mile, turn right onto Trail East Drive.
Rooms
Basement Walk Out
Interior
Interior Features Generator, Wet Bar, Water Softener/Rented, Whirlpool Tub, Kitchen Island, Pantry
Heating Forced Air, Natural Gas
Cooling Central Air
Fireplaces Number 1
Fireplaces Type Gas Log, Family
Fireplace true
Window Features Garden Window(s)
Appliance Dryer, Washer, Dishwasher, Microwave, Range, Refrigerator
Exterior
Parking Features Attached, Concrete, Driveway
Garage Spaces 3.0
View Y/N No
Street Surface Paved
Garage Yes
Building
Lot Description Wooded
Story 2
Sewer Septic System
Water Well
Architectural Style Traditional
New Construction No
Schools
School District Rockford
Others
HOA Fee Include Trash, Snow Removal
Tax ID 41-11-32-102-020
Acceptable Financing Cash, FHA, VA Loan, Conventional
Listing Terms Cash, FHA, VA Loan, Conventional
Read Less Info
Want to know what your home might be worth? Contact us for a FREE valuation!

Our team is ready to help you sell your home for the highest possible price ASAP

"My job is to find and attract mastery-based agents to the office, protect the culture, and make sure everyone is happy! "






