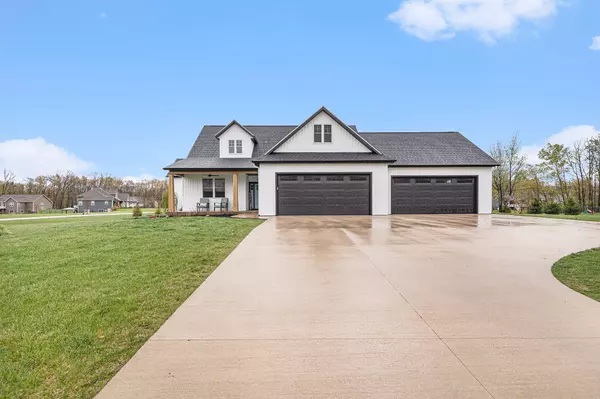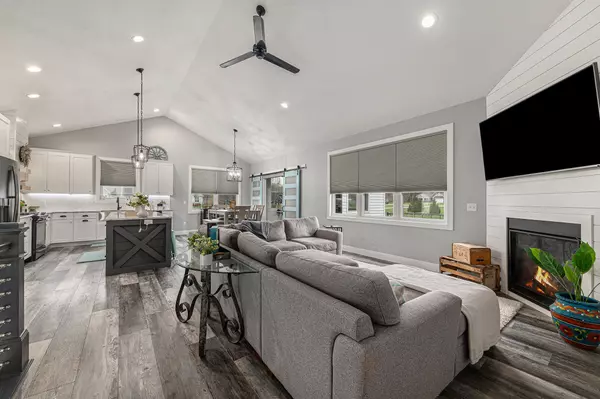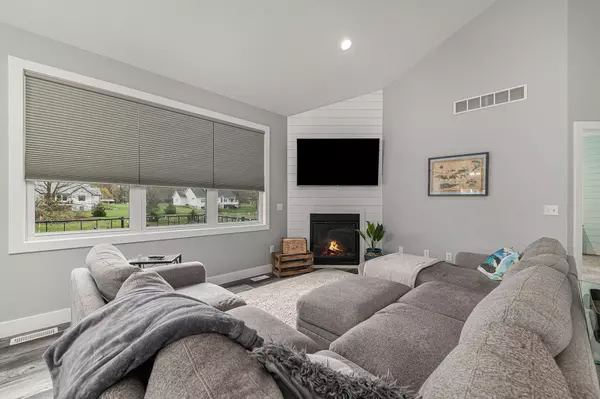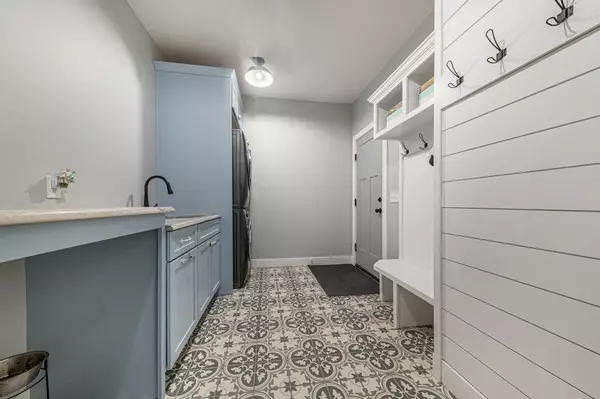$595,000
$609,900
2.4%For more information regarding the value of a property, please contact us for a free consultation.
4 Beds
4 Baths
3,261 SqFt
SOLD DATE : 06/26/2023
Key Details
Sold Price $595,000
Property Type Single Family Home
Sub Type Single Family Residence
Listing Status Sold
Purchase Type For Sale
Square Footage 3,261 sqft
Price per Sqft $182
Municipality Almena Twp
MLS Listing ID 23013869
Sold Date 06/26/23
Style Ranch
Bedrooms 4
Full Baths 3
Half Baths 1
Originating Board Michigan Regional Information Center (MichRIC)
Year Built 2019
Annual Tax Amount $6,302
Tax Year 2023
Lot Size 1.018 Acres
Acres 1.02
Lot Dimensions 165.54 x 265.77
Property Description
Welcome to this stylish and modern ranch-style home in the desirable Mattawan area! This two-year-old home is better than new, with 4 bedrooms, 3.5 baths that all have radiant heat and boasts a functional layout for your family. As you enter the home, you'll be immediately impressed with the spacious and open floor plan, perfect for entertaining guests or simply relaxing with the family. The living room features a cozy fireplace and plenty of natural light creating a warm and inviting atmosphere. The kitchen is a chef's dream with modern appliances, ample counter space and a large center island perfect for meal prep or hosting casual meals. The adjacent dining area is ideal for formal meals or quick family-style breakfasts. An additional 4-season room with decorative barn doors for working from home or enjoying as a lounge area to relax and have that morning coffee. The main level features two bedrooms, both with their own en-suite bathrooms, providing plenty of privacy and convenience. The luxurious master suite is a true oasis with walk -in closet, stunning ensuite with dual sinks and walk-in shower. The finished lower level will be your family retreat with a wet bar, two additional bedrooms, full bath and a large family room, perfect for movie nights or game days. The walkout basement provides easy access to the backyard where you can enjoy outdoor activities. Bonus feature here is a stairway that leads up to the garage for easy access. This is a great feature if you have extended living with you! The 4-stall attached heated garage provides plenty of space for all your vehicles and toys. The unique pull-down stairway leads up to even more space in the loft area that can house all the extras or can be used for future finished living space. Located in the popular Woodland Preserve neighborhood, this home is just minutes away from everything you need. Don't miss the opportunity to make this beauty your home! An additional 4-season room with decorative barn doors for working from home or enjoying as a lounge area to relax and have that morning coffee. The main level features two bedrooms, both with their own en-suite bathrooms, providing plenty of privacy and convenience. The luxurious master suite is a true oasis with walk -in closet, stunning ensuite with dual sinks and walk-in shower. The finished lower level will be your family retreat with a wet bar, two additional bedrooms, full bath and a large family room, perfect for movie nights or game days. The walkout basement provides easy access to the backyard where you can enjoy outdoor activities. Bonus feature here is a stairway that leads up to the garage for easy access. This is a great feature if you have extended living with you! The 4-stall attached heated garage provides plenty of space for all your vehicles and toys. The unique pull-down stairway leads up to even more space in the loft area that can house all the extras or can be used for future finished living space. Located in the popular Woodland Preserve neighborhood, this home is just minutes away from everything you need. Don't miss the opportunity to make this beauty your home!
Location
State MI
County Van Buren
Area Greater Kalamazoo - K
Direction From Red Arrow Hwy: North on 24th Street, Left on 44th Ave, Right on Woodland Blvd into Woodland Preserve, Right onto Mitchell Ave, Left onto Conroy and right to home.
Rooms
Other Rooms High-Speed Internet
Basement Full
Interior
Interior Features Ceiling Fans, Garage Door Opener, Water Softener/Owned, Wet Bar, Kitchen Island, Eat-in Kitchen, Pantry
Heating Forced Air, Natural Gas
Cooling Central Air
Fireplaces Number 1
Fireplaces Type Living
Fireplace true
Window Features Insulated Windows
Appliance Dryer, Washer, Dishwasher, Microwave, Oven, Range, Refrigerator
Exterior
Garage Attached, Concrete, Driveway
Garage Spaces 4.0
Utilities Available Electricity Connected, Natural Gas Connected, Telephone Line, Broadband
Waterfront No
View Y/N No
Roof Type Composition
Street Surface Paved
Garage Yes
Building
Story 1
Sewer Septic System
Water Well
Architectural Style Ranch
New Construction No
Schools
School District Paw Paw
Others
Tax ID 800181906700
Acceptable Financing Cash, Conventional
Listing Terms Cash, Conventional
Read Less Info
Want to know what your home might be worth? Contact us for a FREE valuation!

Our team is ready to help you sell your home for the highest possible price ASAP

"My job is to find and attract mastery-based agents to the office, protect the culture, and make sure everyone is happy! "






