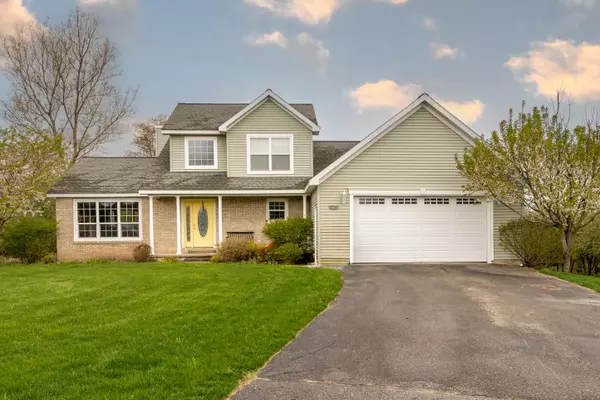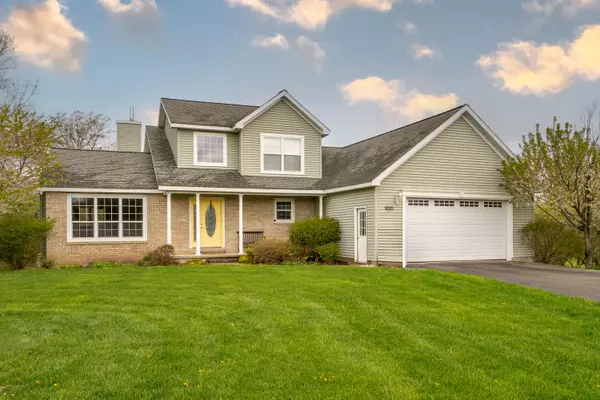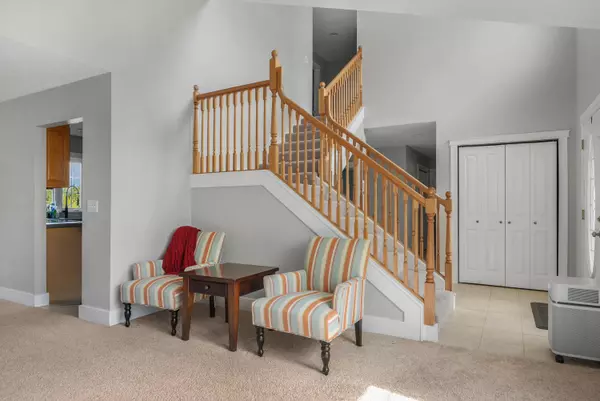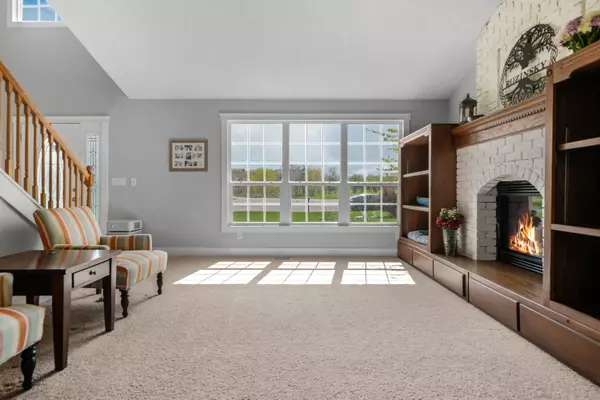$415,146
$415,000
For more information regarding the value of a property, please contact us for a free consultation.
4 Beds
4 Baths
3,080 SqFt
SOLD DATE : 06/29/2023
Key Details
Sold Price $415,146
Property Type Single Family Home
Sub Type Single Family Residence
Listing Status Sold
Purchase Type For Sale
Square Footage 3,080 sqft
Price per Sqft $134
Municipality Boston Twp
Subdivision Apple Ridge Condo
MLS Listing ID 23014242
Sold Date 06/29/23
Style Traditional
Bedrooms 4
Full Baths 3
Half Baths 1
Originating Board Michigan Regional Information Center (MichRIC)
Year Built 2006
Annual Tax Amount $4,405
Tax Year 2022
Lot Size 1.147 Acres
Acres 1.15
Lot Dimensions Irregular
Property Description
Move-in ready home with an easy commute to Lansing or Grand Rapids. This home has been well maintained and it shows! Offering a spacious entry, main floor laundry with new washer and dryer, and a huge primary suite overlooking the beautifully landscaped yard. Upstairs you'll find two additional bedrooms and a full bath. Lower level includes a family room with a wood stove, and a game area with a fully renovated bar area perfect for entertaining! The lower level could work for an in-law apartment, offering a second primary suite and two sets of French doors leading to the back patio area. New vinyl railings and composite decking on the back deck for easy maintenance. Every corner of this home has been meticulously cared for, ensuring a comfortable and inviting atmosphere. But there's more! The lower level is a true haven for entertainment enthusiasts. A family room with a cozy wood stove sets the stage for intimate gatherings, while a fully renovated bar area beckons you to unwind and socialize. This level also offers the flexibility of an in-law apartment, featuring a second primary suite with a slider that opens to the back patio area, creating a seamless indoor-outdoor flow.
The exterior of the home is equally remarkable. New vinyl railings and composite decking on the back deck ensure easy maintenance, allowing you to spend more time enjoying the outdoors. Situated at the end of a peaceful cul-de-sac within a small, close-knit development of less than 12 homes, you'll experience the tranquility and privacy you desire.
Convenience is at your fingertips with a location less than half a mile from the Lowell school drop off, popular restaurants, and major highways. Everything you need is just moments away, making this home the perfect blend of comfort and accessibility. Don't miss your chance to experience this exceptional property for yourself. Schedule your private showing today and be sure to explore the immersive 3-D walk-through to truly appreciate the beauty and charm that awaits you! Every corner of this home has been meticulously cared for, ensuring a comfortable and inviting atmosphere. But there's more! The lower level is a true haven for entertainment enthusiasts. A family room with a cozy wood stove sets the stage for intimate gatherings, while a fully renovated bar area beckons you to unwind and socialize. This level also offers the flexibility of an in-law apartment, featuring a second primary suite with a slider that opens to the back patio area, creating a seamless indoor-outdoor flow.
The exterior of the home is equally remarkable. New vinyl railings and composite decking on the back deck ensure easy maintenance, allowing you to spend more time enjoying the outdoors. Situated at the end of a peaceful cul-de-sac within a small, close-knit development of less than 12 homes, you'll experience the tranquility and privacy you desire.
Convenience is at your fingertips with a location less than half a mile from the Lowell school drop off, popular restaurants, and major highways. Everything you need is just moments away, making this home the perfect blend of comfort and accessibility. Don't miss your chance to experience this exceptional property for yourself. Schedule your private showing today and be sure to explore the immersive 3-D walk-through to truly appreciate the beauty and charm that awaits you!
Location
State MI
County Ionia
Area Grand Rapids - G
Direction From Ann Arbor - East on Cascade Rd SE. Turns into Grand River Ave. South (right) onto Mick Rd. West (right) onto Apple Ridge Dr. Home at Cul-De-Sac
Rooms
Basement Full
Interior
Interior Features Ceramic Floor
Heating Propane, Forced Air
Cooling Central Air
Fireplaces Number 1
Fireplaces Type Living
Fireplace true
Appliance Dryer, Washer, Dishwasher, Microwave, Range, Refrigerator
Exterior
Garage Attached, Paved
Garage Spaces 2.0
Waterfront No
View Y/N No
Roof Type Shingle
Street Surface Paved
Garage Yes
Building
Lot Description Cul-De-Sac
Story 2
Sewer Septic System
Water Well
Architectural Style Traditional
New Construction No
Schools
School District Saranac
Others
Tax ID 02029000000900
Acceptable Financing Cash, FHA, VA Loan, Conventional
Listing Terms Cash, FHA, VA Loan, Conventional
Read Less Info
Want to know what your home might be worth? Contact us for a FREE valuation!

Our team is ready to help you sell your home for the highest possible price ASAP

"My job is to find and attract mastery-based agents to the office, protect the culture, and make sure everyone is happy! "






