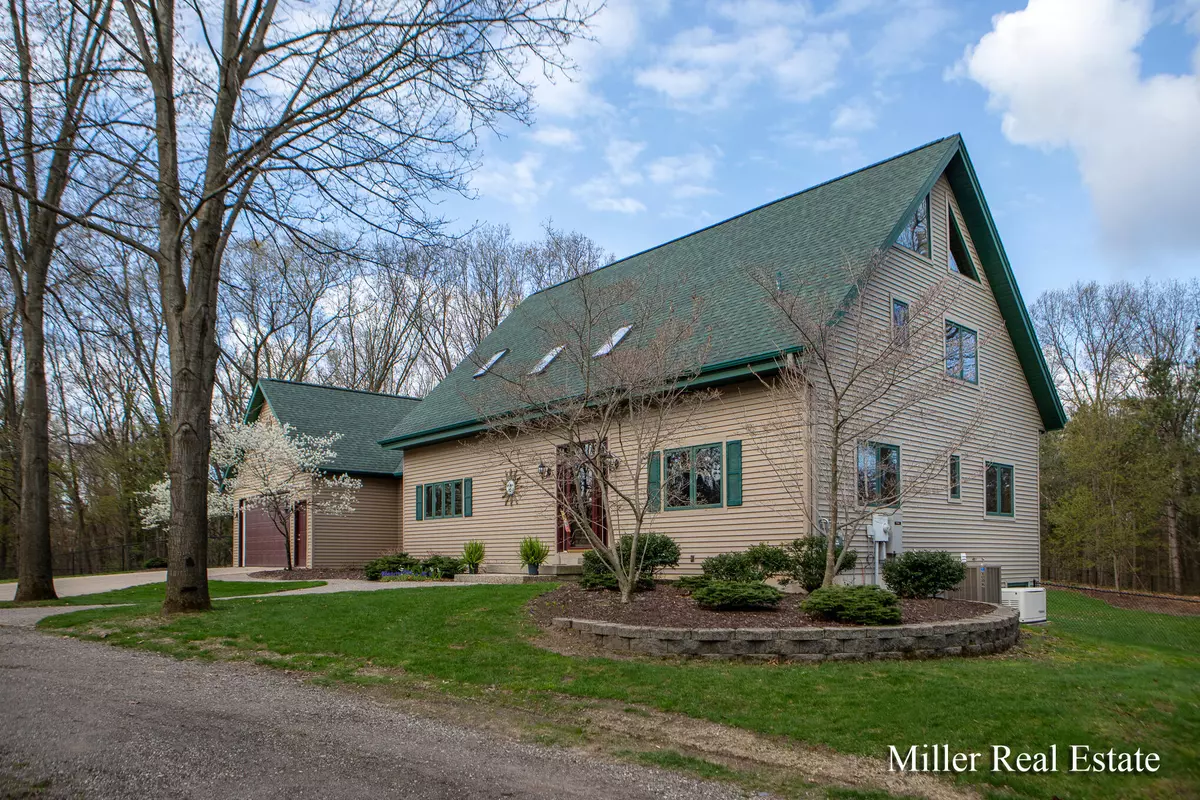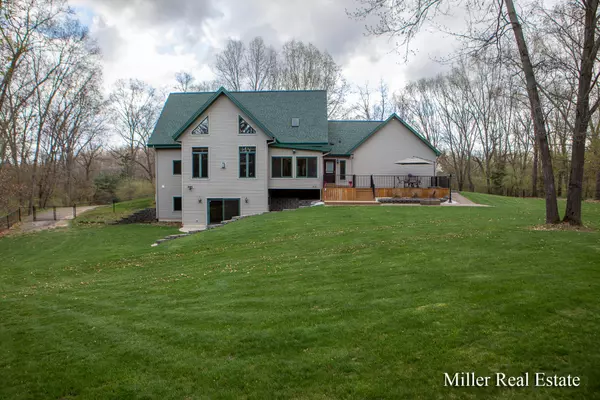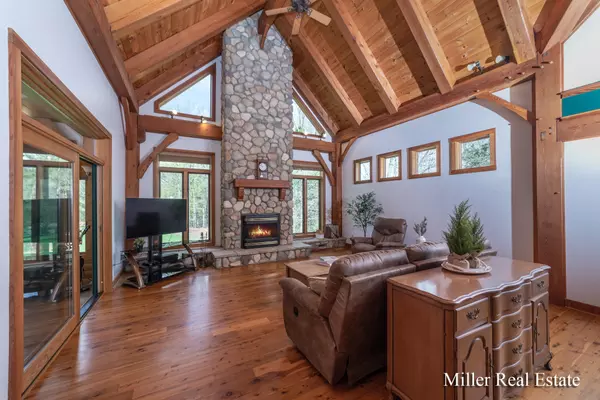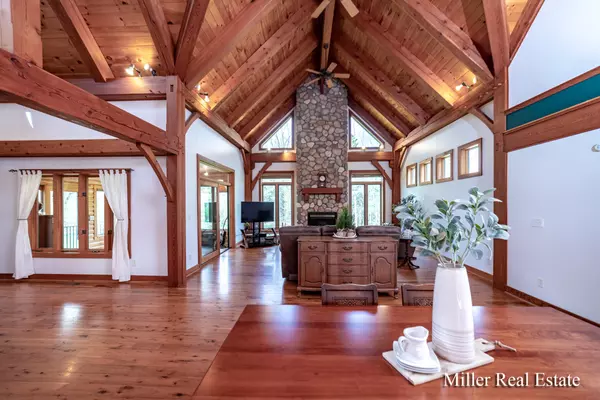$700,000
$719,000
2.6%For more information regarding the value of a property, please contact us for a free consultation.
4 Beds
4 Baths
3,489 SqFt
SOLD DATE : 08/08/2023
Key Details
Sold Price $700,000
Property Type Single Family Home
Sub Type Single Family Residence
Listing Status Sold
Purchase Type For Sale
Square Footage 3,489 sqft
Price per Sqft $200
Municipality Lowell Twp
MLS Listing ID 23013970
Sold Date 08/08/23
Style Other
Bedrooms 4
Full Baths 4
Originating Board Michigan Regional Information Center (MichRIC)
Year Built 1999
Annual Tax Amount $4,600
Tax Year 2022
Lot Size 3.970 Acres
Acres 3.97
Lot Dimensions See Survey
Property Description
First time offered! This amazing timber frame construction home was designed by the seller & is simply stunning! Now it is time for the seller to downsize & move closer to family. The open floor plan concept allows you to enjoy the beautiful woodwork from every angle inside the home. Upon entry you are greeted by a beautiful foyer with hard surface & open stairway. The commercial grade kitchen is every chef's dream. The warm interior wood ceilings & beams are accented by cypress flooring, gas cultured stone fireplace & warm lighting in the great room. Off of the great room is a terrific 4 season porch with ''D'' log walls & slider to the expansive exterior deck area. On the main floor you will also find an office/bedroom, 2nd bedroom, full bath, convenient mud room/main floor laundry & 2nd full bath. Upstairs you will find a loft offering views of the cultured stone fireplace in the great room. The primary en suite is also found on the 2nd floor. In the walk-out lower level you will find an awesome bar that challenges your favorite restaurant featuring a wired speaker system, dual kegerator, 3 sinks, dishwasher, range, garbage disposal, refrigerator & even an icebox! This all compliments very nicely with the game room that is perfect for entertaining. Also found in the lower level is bedroom #4, full bath #4 & an over abundance of storage. The lower level & kitchen area on the main floor are heated with radiant in floor heat. The expansive deck overlooking the fenced in backyard & wooded area was installed in 2019. Other improvements that have been done since 2015 include: cooktop & double ovens, furnace/central air, boiler, roof, Generac whole house generator & vinyl coated chainlink fence. The attached oversized 2 car garage features a 2 car overhead door in the front, a single stall overhead door off the side & additional attic storage. The super insulated R rating walls, ceiling & casement windows offer maximum efficiency. Internet is provided through Comcast Cable.
Location
State MI
County Kent
Area Grand Rapids - G
Direction M-21 to Settlewood to Parnell North to house.
Rooms
Basement Walk Out, Full
Interior
Heating Radiant, Forced Air, Natural Gas
Cooling Central Air
Fireplaces Number 1
Fireplaces Type Gas Log, Living
Fireplace true
Window Features Insulated Windows
Appliance Dryer, Washer, Oven, Refrigerator
Exterior
Parking Features Attached
Garage Spaces 2.0
View Y/N No
Street Surface Paved
Handicap Access 36 Inch Entrance Door
Garage Yes
Building
Lot Description Flag Lot, Wooded
Story 2
Sewer Septic System
Water Well
Architectural Style Other
New Construction No
Schools
School District Lowell
Others
Tax ID 41-20-06-477-002
Acceptable Financing Cash, VA Loan, Conventional
Listing Terms Cash, VA Loan, Conventional
Read Less Info
Want to know what your home might be worth? Contact us for a FREE valuation!

Our team is ready to help you sell your home for the highest possible price ASAP

"My job is to find and attract mastery-based agents to the office, protect the culture, and make sure everyone is happy! "






