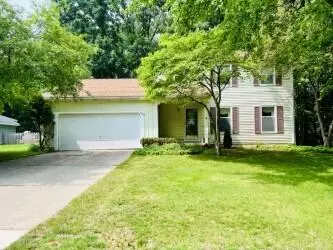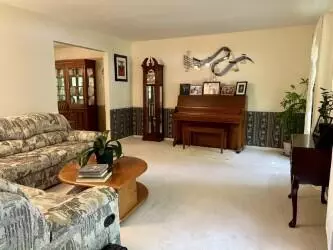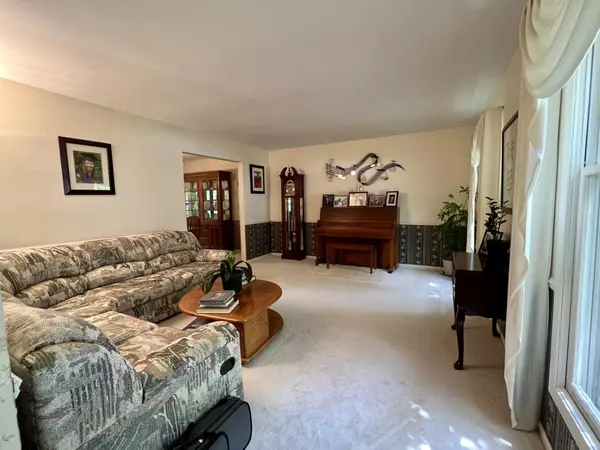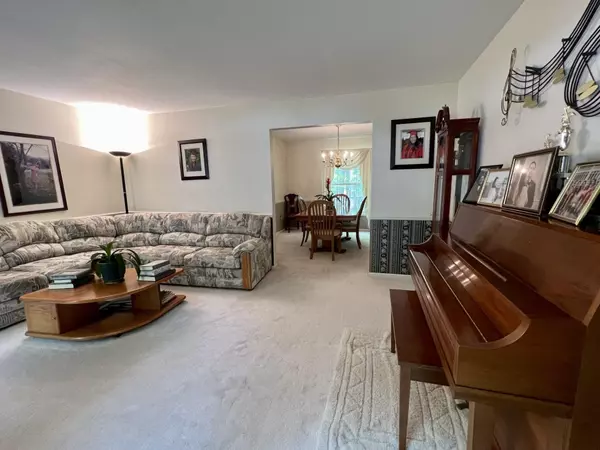$377,000
$375,900
0.3%For more information regarding the value of a property, please contact us for a free consultation.
3 Beds
3 Baths
2,375 SqFt
SOLD DATE : 08/08/2023
Key Details
Sold Price $377,000
Property Type Single Family Home
Sub Type Single Family Residence
Listing Status Sold
Purchase Type For Sale
Square Footage 2,375 sqft
Price per Sqft $158
Municipality Ada Twp
MLS Listing ID 23017373
Sold Date 08/08/23
Style Traditional
Bedrooms 3
Full Baths 2
Half Baths 1
HOA Fees $8/ann
HOA Y/N true
Originating Board Michigan Regional Information Center (MichRIC)
Year Built 1979
Annual Tax Amount $2,869
Tax Year 2023
Lot Size 0.282 Acres
Acres 0.28
Lot Dimensions 101 x 135 x 79 x 135
Property Description
This traditional 2 story home offers more than 2300 sfqt finished living space. The main level offers a large living room, formal dining room, kitchen with eating area and a family room with fireplace, a sliding door to a large deck to the back yard; 2nd floor offers 3 bedrooms and 2.5 bathrooms including master bedroom suite; The lower level includes a rec room, office and laundry room plus storage. This home features newer kitchen stove; garbage disposal (2022); Roof (2012); Furnace (2012) and AC (2022); water heater (2022); garage door opener (2023); hallway bathroom 2021 with new tub and tile floor. Conveniently located in Adacroft Commons! it is just a short distance from FH middle and high school, Ada elementary school and downtown Ada! Don't wait to schedule your showing! Seller directs listing agent/broker to hold all offers until 05/30/23 at 2:00pm
Location
State MI
County Kent
Area Grand Rapids - G
Direction North off 6100 Ada Dr. on Adaway Ave. to home.
Rooms
Basement Full
Interior
Interior Features Ceramic Floor, Garage Door Opener, Laminate Floor, Eat-in Kitchen, Pantry
Heating Forced Air, Natural Gas
Cooling Central Air
Fireplaces Number 1
Fireplaces Type Family
Fireplace true
Window Features Screens, Window Treatments
Appliance Dryer, Washer, Built-In Electric Oven, Disposal, Dishwasher, Oven, Range, Refrigerator
Laundry Laundry Chute
Exterior
Parking Features Attached, Asphalt, Driveway, Concrete, Paved
Garage Spaces 2.0
Utilities Available Electricity Connected, Natural Gas Connected, Cable Connected, Telephone Line, Public Water, Public Sewer, Broadband
View Y/N No
Roof Type Composition, Shingle
Street Surface Paved
Garage Yes
Building
Lot Description Garden
Story 2
Sewer Public Sewer
Water Public
Architectural Style Traditional
New Construction No
Schools
School District Forest Hills
Others
Tax ID 411532202011
Acceptable Financing Cash, Conventional
Listing Terms Cash, Conventional
Read Less Info
Want to know what your home might be worth? Contact us for a FREE valuation!

Our team is ready to help you sell your home for the highest possible price ASAP

"My job is to find and attract mastery-based agents to the office, protect the culture, and make sure everyone is happy! "






