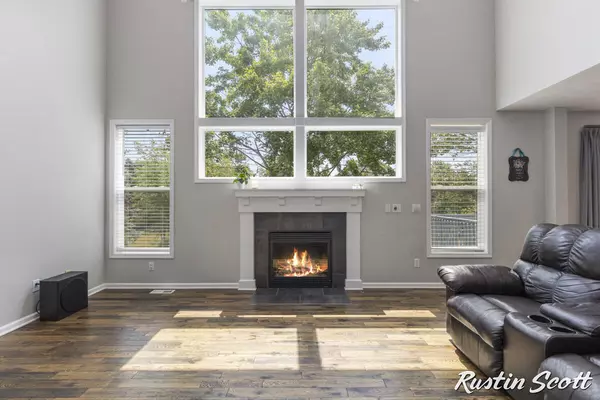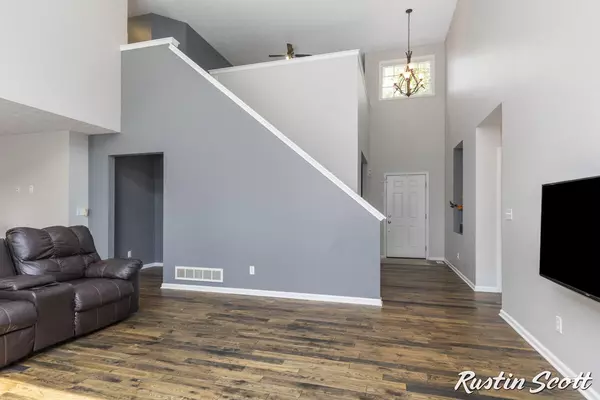$581,250
$599,900
3.1%For more information regarding the value of a property, please contact us for a free consultation.
4 Beds
3 Baths
3,149 SqFt
SOLD DATE : 08/11/2023
Key Details
Sold Price $581,250
Property Type Single Family Home
Sub Type Single Family Residence
Listing Status Sold
Purchase Type For Sale
Square Footage 3,149 sqft
Price per Sqft $184
Municipality Ada Twp
Subdivision Ada Moorings
MLS Listing ID 23020648
Sold Date 08/11/23
Style Traditional
Bedrooms 4
Full Baths 2
Half Baths 1
HOA Y/N true
Originating Board Michigan Regional Information Center (MichRIC)
Year Built 2006
Annual Tax Amount $7,051
Tax Year 2023
Lot Size 0.316 Acres
Acres 0.32
Lot Dimensions 87 x 165 x 100 x 142
Property Description
Welcome to This charming 2-story home located in the desirable Ada Moorings neighborhood, offering a serene setting situated at the end of a cul-de-sac, this home ensures minimal traffic and provides a sense of privacy.
Within walking distance, you'll find Ada Park and community trails that lead to the Grand River boat launch, perfect for outdoor enthusiasts. Additionally, the newly designed village of Ada is just a short bike ride away, offering a variety of amenities.
The home features over 3,000 finished square feet, including a great room with two-story windows surrounding a cozy fireplace. The open kitchen boasts warm cabinetry, a center island, and a corner sink with views of the beautifully maintained lawns On the main floor, you'll also find a formal dining room and a spacious king-sized master suite with a large walk-in closet. Upstairs, three additional bedrooms, a full bath, and a loft area provide ample space for a home office or study.
The lower walk-out level offers a generous family/game room, finished with a Quality Edge basement system for superior sound and noise control, creating the perfect space for a home theatre experience. Additionally, there is a framed-in and rough-plumbed bathroom, along with plenty of storage options.
Don't miss the opportunity to make this home yours. Experience the comfort and convenience of Ada living in the peaceful surroundings of Ada Moorings. Schedule your showing today and embrace the charm of this delightful home. On the main floor, you'll also find a formal dining room and a spacious king-sized master suite with a large walk-in closet. Upstairs, three additional bedrooms, a full bath, and a loft area provide ample space for a home office or study.
The lower walk-out level offers a generous family/game room, finished with a Quality Edge basement system for superior sound and noise control, creating the perfect space for a home theatre experience. Additionally, there is a framed-in and rough-plumbed bathroom, along with plenty of storage options.
Don't miss the opportunity to make this home yours. Experience the comfort and convenience of Ada living in the peaceful surroundings of Ada Moorings. Schedule your showing today and embrace the charm of this delightful home.
Location
State MI
County Kent
Area Grand Rapids - G
Direction Buttrick to Grand River, East to Ada Moorings
Rooms
Other Rooms High-Speed Internet
Basement Walk Out
Interior
Interior Features Ceiling Fans, Garage Door Opener, Kitchen Island
Heating Forced Air, Natural Gas
Cooling Central Air
Fireplaces Number 1
Fireplaces Type Family
Fireplace true
Window Features Window Treatments
Appliance Dryer, Washer, Dishwasher, Microwave, Range, Refrigerator
Exterior
Parking Features Attached, Concrete, Driveway
Garage Spaces 2.0
Utilities Available Electricity Connected, Telephone Line, Natural Gas Connected, Cable Connected, Public Water, Public Sewer, Broadband
Amenities Available Playground
View Y/N No
Street Surface Paved
Garage Yes
Building
Lot Description Cul-De-Sac, Sidewalk
Story 2
Sewer Public Sewer
Water Public
Architectural Style Traditional
New Construction No
Schools
School District Forest Hills
Others
Tax ID 41-15-34-270-004
Acceptable Financing Cash, FHA, VA Loan, Other, Conventional
Listing Terms Cash, FHA, VA Loan, Other, Conventional
Read Less Info
Want to know what your home might be worth? Contact us for a FREE valuation!

Our team is ready to help you sell your home for the highest possible price ASAP

"My job is to find and attract mastery-based agents to the office, protect the culture, and make sure everyone is happy! "






