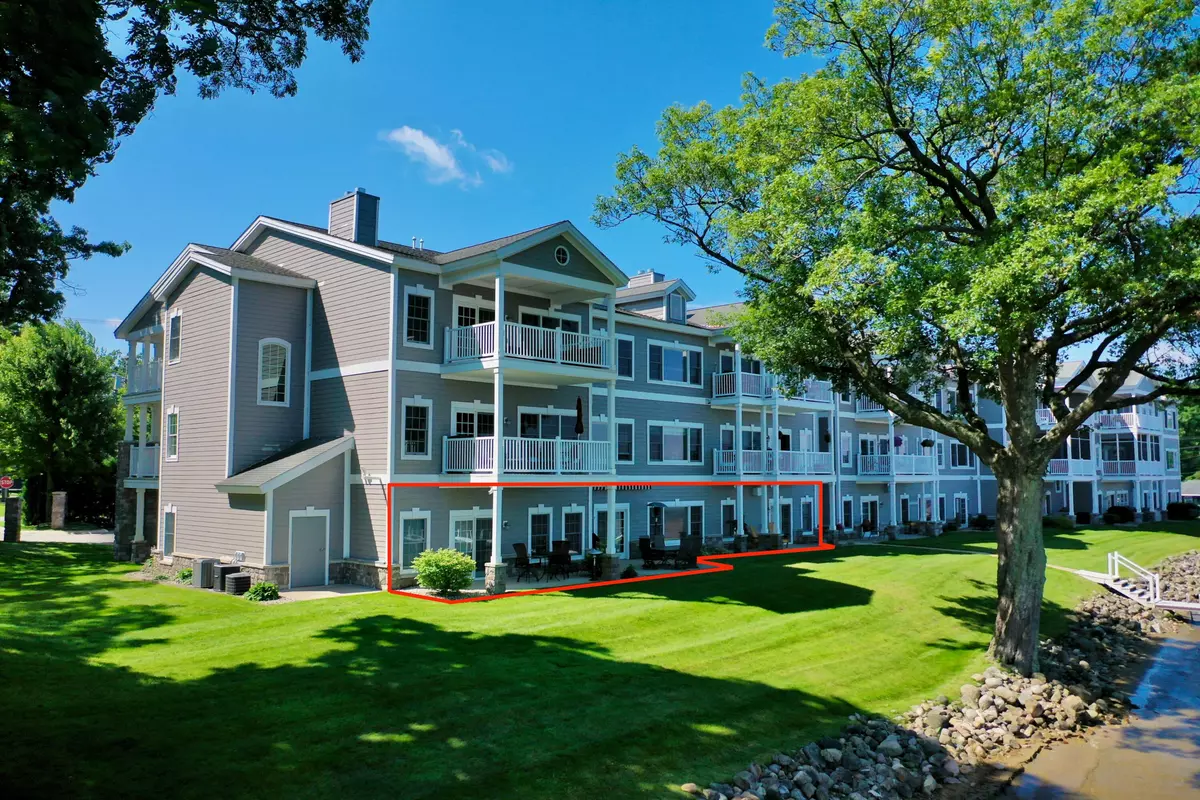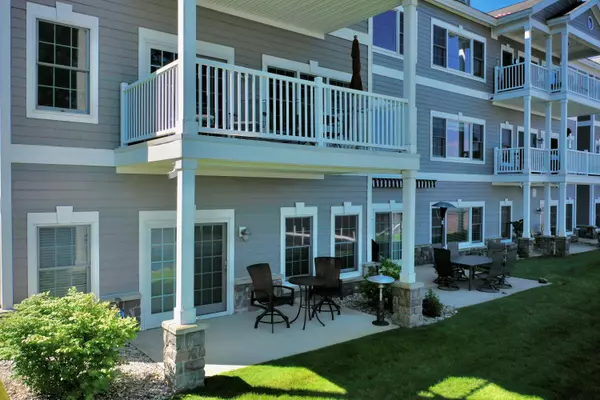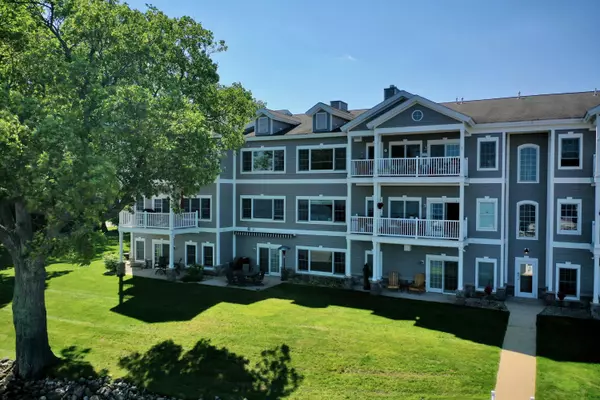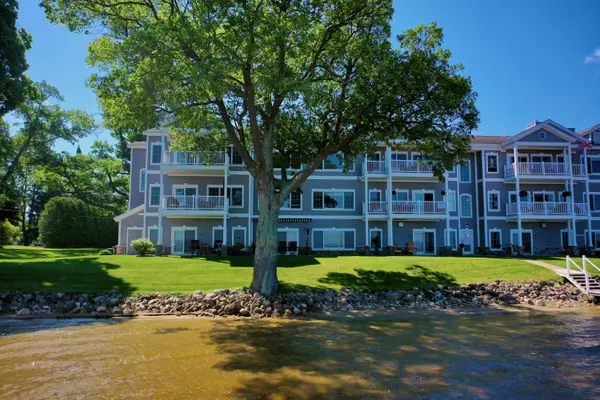$575,000
$575,000
For more information regarding the value of a property, please contact us for a free consultation.
3 Beds
3 Baths
2,095 SqFt
SOLD DATE : 08/16/2023
Key Details
Sold Price $575,000
Property Type Condo
Sub Type Condominium
Listing Status Sold
Purchase Type For Sale
Square Footage 2,095 sqft
Price per Sqft $274
Municipality Cherry Grove Twp
MLS Listing ID 23016045
Sold Date 08/16/23
Style Contemporary
Bedrooms 3
Full Baths 3
HOA Fees $625/mo
HOA Y/N true
Originating Board Michigan Regional Information Center (MichRIC)
Year Built 2004
Annual Tax Amount $7,738
Tax Year 2022
Lot Dimensions Condominium
Property Description
Luxurious, 3 bedroom, 3 bath, 2100 square foot main floor condominium in the Lake Mitchell condo association. This main level, walkout end unit features characteristic trayed ceilings, warm wood floors, quartz countertops and a large island kitchen. One end of the unit is home to the master suite with doors to a private patio area, private bath with walk-in tile shower, and a walk-in closet. The opposite end has another private suite with private bath, and also walks out to a patio area. The finished garage with epoxy floor is directly across from the door to enter this unit, making it convenient and barrier free. The property offers 410 feet of Lake Mitchell frontage to enjoy, and comes with a boat slip. Directly across the road is the historic Cadillac Country Club golf course.
Location
State MI
County Wexford
Area Outside Michric Area - Z
Direction M-55 to Locust Lane, to condo on the right.
Body of Water Lake Mitchell
Rooms
Basement Slab
Interior
Interior Features Ceiling Fans, Garage Door Opener, Water Softener/Owned, Kitchen Island, Pantry
Heating Forced Air, Natural Gas
Cooling Central Air
Fireplaces Number 1
Fireplaces Type Living
Fireplace true
Window Features Window Treatments
Appliance Dryer, Washer, Dishwasher, Microwave, Range, Refrigerator
Exterior
Garage Attached, Paved
Garage Spaces 1.0
Community Features Lake
Amenities Available Pets Allowed, Cable TV
Waterfront Yes
Waterfront Description Shared Frontage
View Y/N No
Roof Type Asphalt, Other
Topography {Level=true}
Street Surface Paved
Handicap Access Accessible Entrance
Garage Yes
Building
Story 1
Sewer Public Sewer
Water Well
Architectural Style Contemporary
New Construction No
Schools
School District Cadillac
Others
HOA Fee Include Water, Snow Removal, Sewer, Lawn/Yard Care, Cable/Satellite
Tax ID 2110-LM-03
Acceptable Financing Cash, Conventional
Listing Terms Cash, Conventional
Read Less Info
Want to know what your home might be worth? Contact us for a FREE valuation!

Our team is ready to help you sell your home for the highest possible price ASAP

"My job is to find and attract mastery-based agents to the office, protect the culture, and make sure everyone is happy! "






