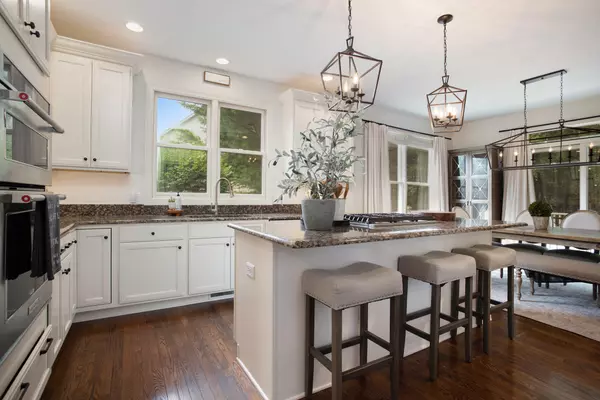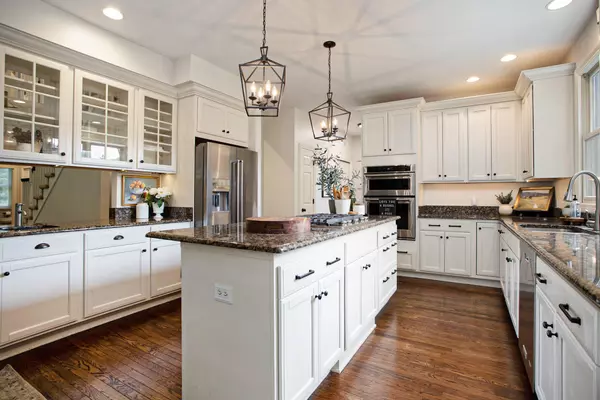$670,007
$689,900
2.9%For more information regarding the value of a property, please contact us for a free consultation.
5 Beds
4 Baths
5,079 SqFt
SOLD DATE : 09/27/2023
Key Details
Sold Price $670,007
Property Type Single Family Home
Sub Type Single Family Residence
Listing Status Sold
Purchase Type For Sale
Square Footage 5,079 sqft
Price per Sqft $131
Municipality Texas Twp
MLS Listing ID 23029114
Sold Date 09/27/23
Style Traditional
Bedrooms 5
Full Baths 3
Half Baths 1
HOA Fees $115/mo
HOA Y/N true
Originating Board Michigan Regional Information Center (MichRIC)
Year Built 2000
Annual Tax Amount $8,926
Tax Year 2023
Lot Size 0.708 Acres
Acres 0.71
Lot Dimensions 132 x 219.34 x 136.43 x 247.50
Property Description
This stunning Barrington Shores home has been completely remodeled! Enjoy the luxury upgrades you would find in a new build and the unparalleled construction of AVB. With over 5,000 sqft of living space, daily life and entertaining are a breeze. You'll love the spacious, bright kitchen with access to the deck, vaulted ceilings, great room with built-in shelves and gas log fireplace, and beautiful hardwood floors. The lower level features a second FULL kitchen and guest suite with huge living room, eating area, bedroom with walk-in closet, and full bath. Large, light-filled primary ensuite offers walk-in closets, dual vanity, and soaking tub. Community boasts pool, clubhouse, tennis courts, basketball court, playground, and walking trails. Please see the attached list of extensive updates!
Location
State MI
County Kalamazoo
Area Greater Kalamazoo - K
Direction From Q Ave and 8th St (Texas Corners) West to Barony Point, South to Wyndwood Point, home on corner
Rooms
Basement Daylight, Full
Interior
Interior Features Ceiling Fans, Ceramic Floor, Garage Door Opener, Water Softener/Owned, Wood Floor, Kitchen Island, Eat-in Kitchen, Pantry
Heating Forced Air, Natural Gas
Cooling Central Air
Fireplaces Number 2
Fireplaces Type Gas Log, Rec Room, Living
Fireplace true
Appliance Dryer, Washer, Disposal, Dishwasher, Microwave, Oven, Range, Refrigerator
Exterior
Garage Attached, Concrete, Driveway
Garage Spaces 3.0
Utilities Available Natural Gas Connected, Public Sewer, Cable Connected
Amenities Available Club House, Playground, Tennis Court(s), Pool
Waterfront No
View Y/N No
Roof Type Composition
Street Surface Paved
Garage Yes
Building
Lot Description Wooded, Corner Lot
Story 2
Sewer Public Sewer
Water Public
Architectural Style Traditional
New Construction No
Schools
School District Mattawan
Others
HOA Fee Include Snow Removal
Tax ID 0921225100
Acceptable Financing Cash, FHA, VA Loan, Other, Conventional
Listing Terms Cash, FHA, VA Loan, Other, Conventional
Read Less Info
Want to know what your home might be worth? Contact us for a FREE valuation!

Our team is ready to help you sell your home for the highest possible price ASAP

"My job is to find and attract mastery-based agents to the office, protect the culture, and make sure everyone is happy! "






