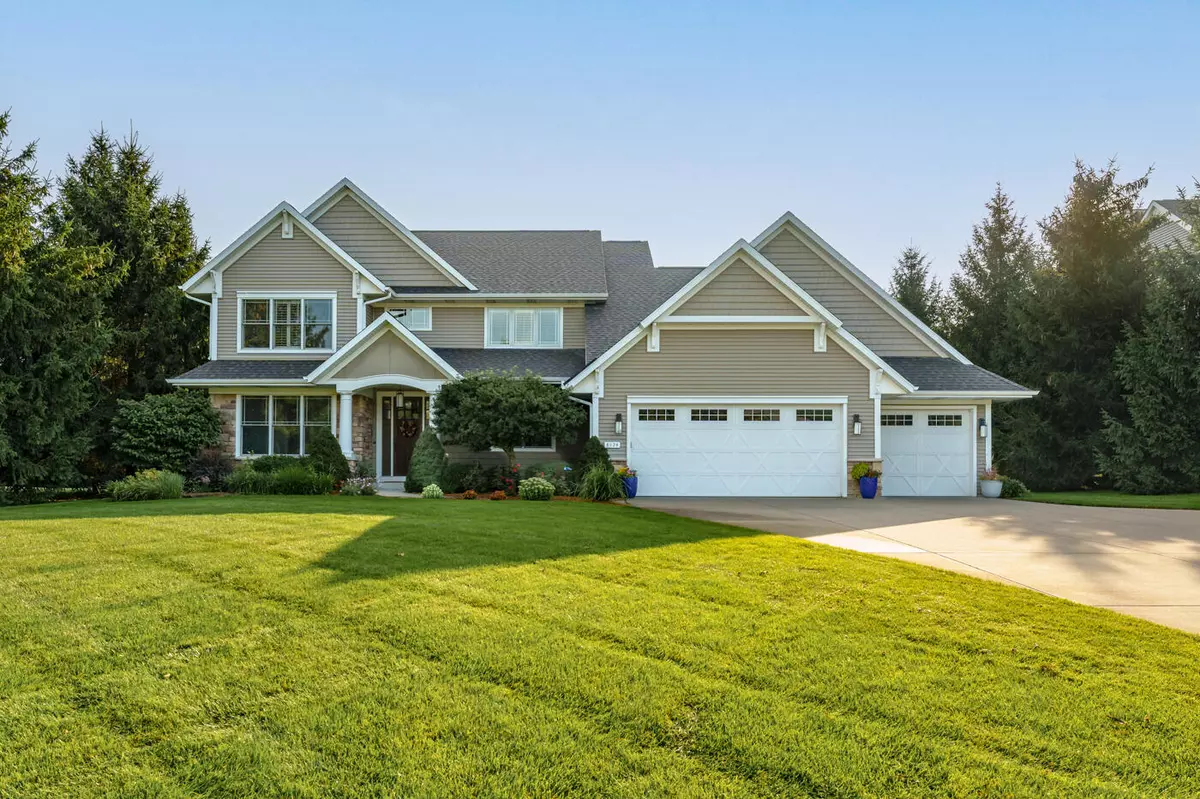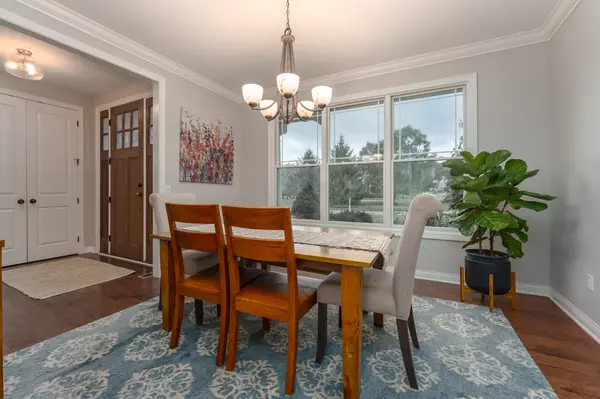$680,000
$729,000
6.7%For more information regarding the value of a property, please contact us for a free consultation.
5 Beds
5 Baths
4,175 SqFt
SOLD DATE : 10/10/2023
Key Details
Sold Price $680,000
Property Type Single Family Home
Sub Type Single Family Residence
Listing Status Sold
Purchase Type For Sale
Square Footage 4,175 sqft
Price per Sqft $162
Municipality Texas Twp
Subdivision Barrington Shores
MLS Listing ID 23030726
Sold Date 10/10/23
Style Traditional
Bedrooms 5
Full Baths 4
Half Baths 1
HOA Fees $105/mo
HOA Y/N true
Originating Board Michigan Regional Information Center (MichRIC)
Year Built 2010
Annual Tax Amount $8,361
Tax Year 2022
Lot Size 1.000 Acres
Acres 1.0
Lot Dimensions 112 x 187 x 114 x 164
Property Description
The top 5 words to describe this home in the highly sought-out neighborhood of Barrington Shores: Luxury, Spacious, Custom, Comfortable, and Ideal! The floorplan speaks modern living at its best. A huge three stall garage with extra storage space leading into the side entrance with a generous mudroom and walk-in closet for all the extras! At the central focus, the chic kitchen with an abundance of countertop space and center island also includes a double door pantry and top-end stainless appliances. The open floor plan allows for a large breakfast table, backyard patio access, and an expansive family room with a gas log fireplace and built-in bookshelves. On the opposite side of the gourmet kitchen is an ideal butler's pantry with a built-in wine fridge that leads to a formal dining area and all your entertaining! This custom home boasts comfort with real hardwood flooring, soft tone paint, smart technology lighting, and soaring ceilings. The upper level includes the primary en-suite decorated with a tray ceiling, large windows overlooking a very private backyard, the bathroom has a soaking tub, glass shower, double vanity, makeup counter, linen closet, and large walk-in closet. All bedrooms are very spacious and have access to a full bathroom! The full bathroom that splits two large bedrooms also has a double vanity and tub/shower combination. The 4th bedroom includes its own attached full bathroom and large walk-in closet! An upstairs laundry room is another benefit for modern living and includes a folding counter and more storage! If this isn't enough, you still have the extra 1100 finished SF in the lower level with a secondary family/play room; a flex room with glass French doors (currently used as an office); a 4th full bathroom; and a guest bedroom! This ideal home sets itself apart from the rest not only from its finishes but amongst one of the best lots in the neighborhood. The professionally landscaped yard boasts flowered perennials with staggered blooms, expansive stamped concrete patio with decorative lighting and room for plenty of entertaining, a built-in electrical box and concrete pad for a future hot tub, and all amongst a very private backyard of your own oasis! The Barrington Shores neighborhood includes a community clubhouse with an outdoor pool, tennis court, basketball court, playground, and walking trails. Ask your agent for a list of the professional upgrades added to the home since the previous owner and book your private showing! and all your entertaining! This custom home boasts comfort with real hardwood flooring, soft tone paint, smart technology lighting, and soaring ceilings. The upper level includes the primary en-suite decorated with a tray ceiling, large windows overlooking a very private backyard, the bathroom has a soaking tub, glass shower, double vanity, makeup counter, linen closet, and large walk-in closet. All bedrooms are very spacious and have access to a full bathroom! The full bathroom that splits two large bedrooms also has a double vanity and tub/shower combination. The 4th bedroom includes its own attached full bathroom and large walk-in closet! An upstairs laundry room is another benefit for modern living and includes a folding counter and more storage! If this isn't enough, you still have the extra 1100 finished SF in the lower level with a secondary family/play room; a flex room with glass French doors (currently used as an office); a 4th full bathroom; and a guest bedroom! This ideal home sets itself apart from the rest not only from its finishes but amongst one of the best lots in the neighborhood. The professionally landscaped yard boasts flowered perennials with staggered blooms, expansive stamped concrete patio with decorative lighting and room for plenty of entertaining, a built-in electrical box and concrete pad for a future hot tub, and all amongst a very private backyard of your own oasis! The Barrington Shores neighborhood includes a community clubhouse with an outdoor pool, tennis court, basketball court, playground, and walking trails. Ask your agent for a list of the professional upgrades added to the home since the previous owner and book your private showing!
Location
State MI
County Kalamazoo
Area Greater Kalamazoo - K
Direction Centre Street West to the entry of Barrington Shores. Take Barony Pointe to Bainbridge. East (left) on Bainbridge to Parkstone (right) to Grapevine Circle
Rooms
Other Rooms High-Speed Internet
Basement Full
Interior
Interior Features Ceiling Fans, Garage Door Opener, Humidifier, Water Softener/Owned, Wood Floor, Kitchen Island, Eat-in Kitchen, Pantry
Heating Forced Air, Natural Gas
Cooling Central Air
Fireplaces Number 1
Fireplaces Type Gas Log, Living, Family
Fireplace true
Window Features Screens, Insulated Windows, Window Treatments
Appliance Disposal, Cook Top, Dishwasher, Microwave, Oven, Range, Refrigerator
Exterior
Garage Attached, Paved
Garage Spaces 3.0
Utilities Available Electricity Connected, Natural Gas Connected, Telephone Line, Public Water, Public Sewer, Cable Connected, Broadband
Amenities Available Club House, Playground, Tennis Court(s), Pool
Waterfront No
View Y/N No
Roof Type Composition
Street Surface Paved
Garage Yes
Building
Lot Description Garden
Story 2
Sewer Public Sewer
Water Public
Architectural Style Traditional
New Construction No
Schools
School District Mattawan
Others
HOA Fee Include Snow Removal
Tax ID 09-21-265-150
Acceptable Financing Cash, VA Loan, Conventional
Listing Terms Cash, VA Loan, Conventional
Read Less Info
Want to know what your home might be worth? Contact us for a FREE valuation!

Our team is ready to help you sell your home for the highest possible price ASAP

"My job is to find and attract mastery-based agents to the office, protect the culture, and make sure everyone is happy! "






