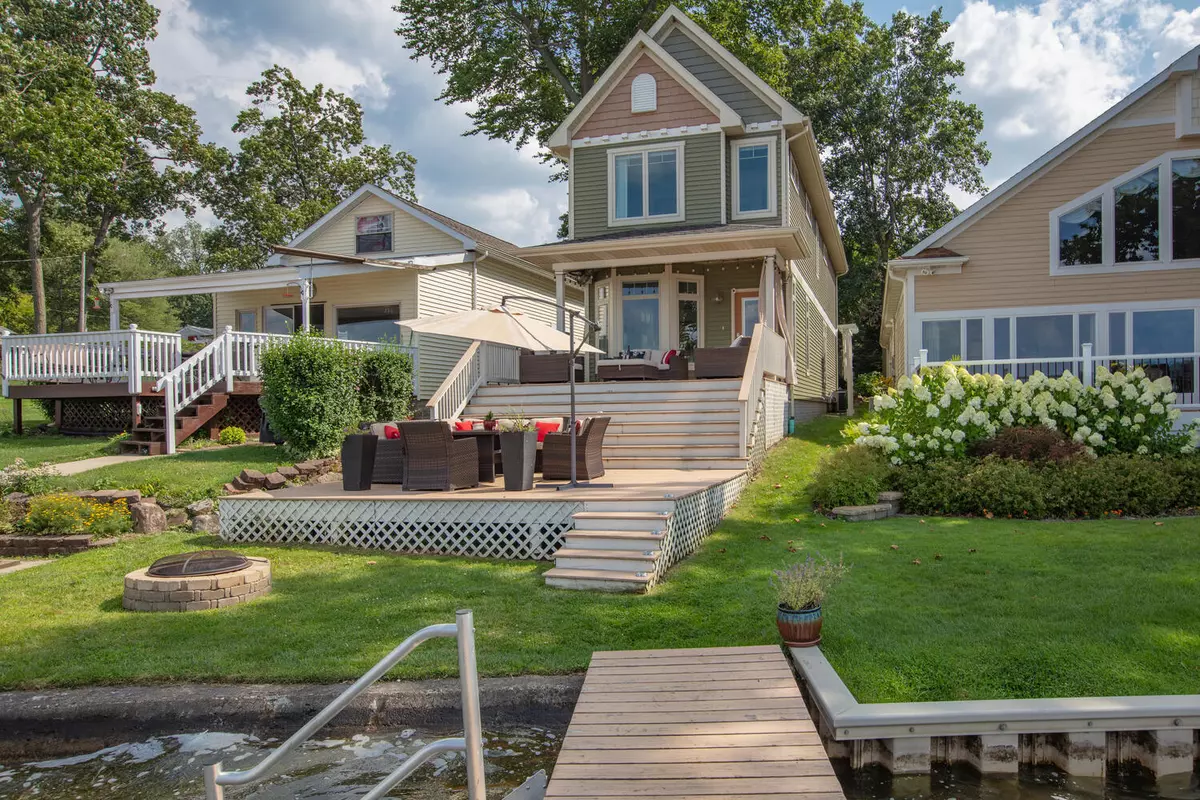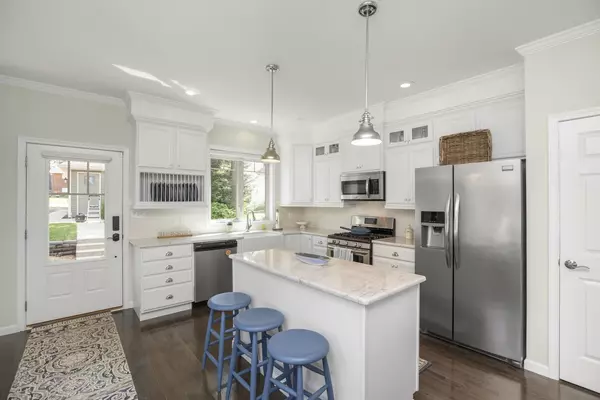$750,000
$750,000
For more information regarding the value of a property, please contact us for a free consultation.
3 Beds
3 Baths
1,769 SqFt
SOLD DATE : 10/13/2023
Key Details
Sold Price $750,000
Property Type Single Family Home
Sub Type Single Family Residence
Listing Status Sold
Purchase Type For Sale
Square Footage 1,769 sqft
Price per Sqft $423
Municipality Ontwa Twp
MLS Listing ID 23030036
Sold Date 10/13/23
Style Contemporary
Bedrooms 3
Full Baths 2
Half Baths 1
Originating Board Michigan Regional Information Center (MichRIC)
Year Built 2014
Annual Tax Amount $5,058
Tax Year 2023
Lot Size 5,227 Sqft
Acres 0.12
Lot Dimensions 26*200
Property Description
This elegant 3 BD 2.5 BA 1,789-sq-ft, low-maintenance 2-story home on the Eagle Lake south shore offers lake life relaxation and fun about 2 hours from Chicago, less than half-hour from fine dining, shopping, and entertainment in the South Bend-Elkhart area. Landscaped, terraced lawn has upper and lower decks and a firepit near the waterfront w/ concrete seawall, dock, and shallow, sandy entrance. Inside, the main level has a living area w/ panoramic lake views; dining area w/ coffered ceiling; custom kitchen w/ island w/ Cererra marble counters, bar seating, pantry, and stainless appliances; and powder room. Upstairs are a landing, a primary BD w/ lake views, a primary BA w/ dual vanities, 2 other BD, a bath, and a laundry. Custom touches include stone accents, arches, hardwood floors, Graber blinds, and 9-foot ceilings. Tandem 12- by 36-foot garage and a columned entrance. Most of the top-tier furniture and furnishings are available. Pontoon, wave runner can be purchased separate. Graber blinds, and 9-foot ceilings. Tandem 12- by 36-foot garage and a columned entrance. Most of the top-tier furniture and furnishings are available. Pontoon, wave runner can be purchased separate.
Location
State MI
County Cass
Area Southwestern Michigan - S
Direction US 12 to N on Brady St, E on S. Shore Dr to home.
Body of Water Eagle Lake
Rooms
Basement Crawl Space
Interior
Interior Features Ceiling Fans, Ceramic Floor, Wood Floor, Kitchen Island, Eat-in Kitchen, Pantry
Heating Forced Air, Natural Gas
Cooling Central Air
Fireplace false
Window Features Low Emissivity Windows, Insulated Windows, Bay/Bow
Appliance Dryer, Washer, Dishwasher, Microwave, Oven, Range, Refrigerator
Exterior
Garage Paved
Garage Spaces 1.0
Community Features Lake
Utilities Available Public Sewer, Natural Gas Connected
Waterfront Yes
Waterfront Description All Sports, Dock, Private Frontage
View Y/N No
Roof Type Composition
Topography {Level=true}
Street Surface Paved
Garage Yes
Building
Lot Description Sidewalk
Story 2
Sewer Public Sewer
Water Well
Architectural Style Contemporary
New Construction No
Schools
School District Edwardsburg
Others
Tax ID 1409007001700
Acceptable Financing Cash, Conventional
Listing Terms Cash, Conventional
Read Less Info
Want to know what your home might be worth? Contact us for a FREE valuation!

Our team is ready to help you sell your home for the highest possible price ASAP

"My job is to find and attract mastery-based agents to the office, protect the culture, and make sure everyone is happy! "






