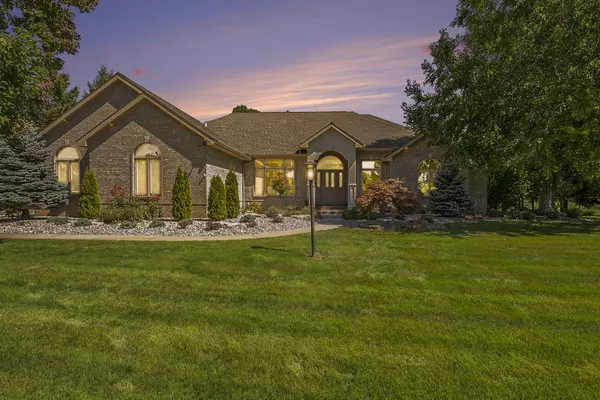$865,000
$890,000
2.8%For more information regarding the value of a property, please contact us for a free consultation.
4 Beds
5 Baths
3,876 SqFt
SOLD DATE : 10/23/2023
Key Details
Sold Price $865,000
Property Type Single Family Home
Sub Type Single Family Residence
Listing Status Sold
Purchase Type For Sale
Square Footage 3,876 sqft
Price per Sqft $223
Municipality Cannon Twp
MLS Listing ID 23132886
Sold Date 10/23/23
Style Traditional
Bedrooms 4
Full Baths 4
Half Baths 1
HOA Y/N true
Originating Board Michigan Regional Information Center (MichRIC)
Year Built 2000
Annual Tax Amount $8,460
Tax Year 2023
Lot Size 0.923 Acres
Acres 0.92
Lot Dimensions 185x240
Property Description
This 4 bed 4.5 bath executive home hasn't left a single stone unturned. Every little detail has been touched, from a new roof and whole house generator system to the heated 20x40 saltwater pool. Move in with peace of mind with a newer furnace, water heater, water softener, freshly painted exterior, polar seal windows and over 25k of landscaping. All four bedrooms have ensuite bathrooms and walk-closets. Love to entertain? The main floor has ample space or take it downstairs for the big game, where you will find an extra large living room with a wet bar. Outside, allows for more peacefulness, with a great deck, extra large pool patio, or what completes almost an acre of land with a beautiful fire pit. Reach out today for your private showing on this beautiful home ready for its new owners.
Location
State MI
County Kent
Area Grand Rapids - G
Direction From knapp and m-37, Head east on knapp, take a left on pettis, take a left on canyon river and house will be on right.
Rooms
Other Rooms High-Speed Internet
Basement Daylight, Other, Full
Interior
Interior Features Central Vacuum, Garage Door Opener, Generator, Humidifier, Security System, Water Softener/Owned, Wet Bar, Whirlpool Tub, Kitchen Island, Eat-in Kitchen, Pantry
Heating Forced Air, Natural Gas
Cooling Central Air
Fireplaces Number 1
Fireplaces Type Gas Log, Living
Fireplace true
Window Features Screens, Replacement, Low Emissivity Windows, Window Treatments
Appliance Dryer, Washer, Disposal, Dishwasher, Microwave, Range, Refrigerator
Exterior
Parking Features Attached, Concrete, Driveway, Paved
Garage Spaces 3.0
Pool Outdoor/Inground
Utilities Available Cable Connected, Natural Gas Connected
View Y/N No
Roof Type Shingle
Garage Yes
Building
Story 1
Sewer Septic System
Water Well
Architectural Style Traditional
New Construction No
Schools
School District Rockford
Others
HOA Fee Include Trash, Snow Removal
Tax ID 411131451007
Acceptable Financing Cash, FHA, Conventional
Listing Terms Cash, FHA, Conventional
Read Less Info
Want to know what your home might be worth? Contact us for a FREE valuation!

Our team is ready to help you sell your home for the highest possible price ASAP

"My job is to find and attract mastery-based agents to the office, protect the culture, and make sure everyone is happy! "






