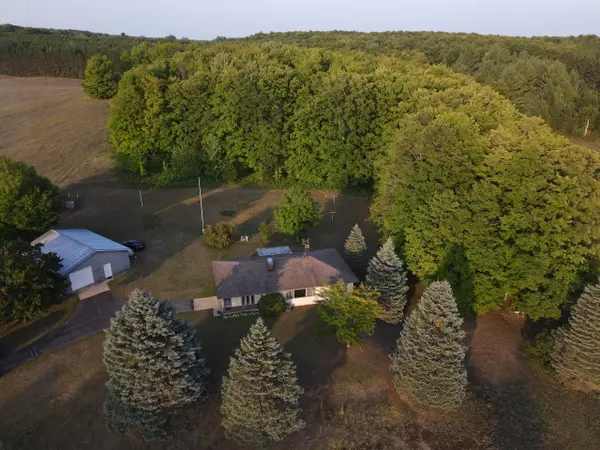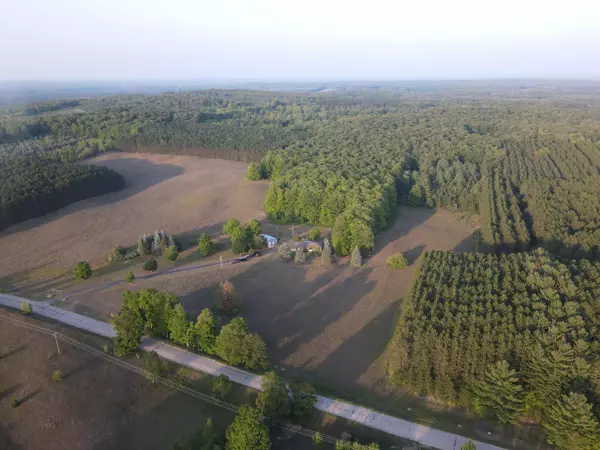$529,000
$529,000
For more information regarding the value of a property, please contact us for a free consultation.
2 Beds
2 Baths
1,300 SqFt
SOLD DATE : 10/24/2023
Key Details
Sold Price $529,000
Property Type Single Family Home
Sub Type Single Family Residence
Listing Status Sold
Purchase Type For Sale
Square Footage 1,300 sqft
Price per Sqft $406
Municipality Garfield Twp
MLS Listing ID 23029908
Sold Date 10/24/23
Style Ranch
Bedrooms 2
Full Baths 1
Half Baths 1
Originating Board Michigan Regional Information Center (MichRIC)
Year Built 1980
Annual Tax Amount $1,853
Tax Year 2023
Lot Size 90.000 Acres
Acres 90.0
Lot Dimensions 1
Property Description
Welcome to 8719 Puffer Rd. In South Boardman, MI. Whitetail Properties is proud to present this pristine 90 acres. The property has a beautiful roll with the perfect mix of mature timber, tillable acres, and open areas for food plots. The home is a meticulously maintained 3 bedroom 1.5 bath with a 30x40 pole barn. For the hunter, the potential on this one is endless. There is access from all sides to get in and out of your spots undetected. Wildlife is abundant, including a healthy population of deer, turkey, and bear. The timber is primarily valuable mature hardwood and some large Red pines, which could provide a nice return if the future owner decides to harvest. The open acres on the front of the property could also be put back into production to provide some annual return.
The custom ranch home has been meticulously maintained and has a newer HVAC system and roof. As you enter the property through the large archway entrance, there is a long winding driveway completely blacktopped back to the house and barn. The walkout basement is also finished, providing even more living space for family or guests. Just minutes from Traverse City and all that NW Michigan has to offer; this one is a gem. Call the listing agent today for your private showing.
Location
State MI
County Kalkaska
Area Outside Michric Area - Z
Direction Please see interactive map on listing.
Rooms
Basement Walk Out
Interior
Heating Propane, Forced Air
Fireplace false
Exterior
Parking Features Attached
Garage Spaces 1.0
View Y/N No
Roof Type Shingle
Garage Yes
Building
Story 1
Sewer Septic System
Water Well
Architectural Style Ranch
New Construction No
Schools
School District Kalkaska
Others
Tax ID 007-006-005-12
Acceptable Financing Cash, Conventional
Listing Terms Cash, Conventional
Read Less Info
Want to know what your home might be worth? Contact us for a FREE valuation!

Our team is ready to help you sell your home for the highest possible price ASAP
"My job is to find and attract mastery-based agents to the office, protect the culture, and make sure everyone is happy! "






