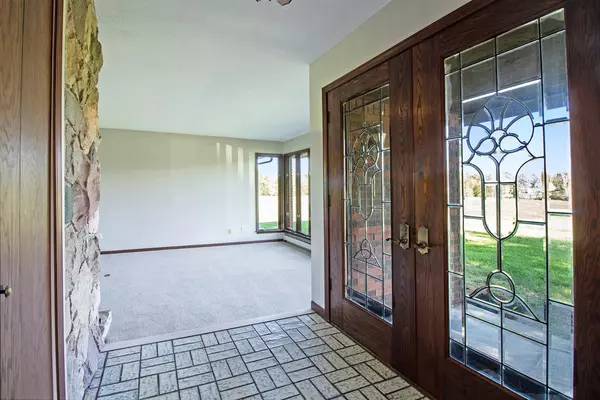$610,000
$599,000
1.8%For more information regarding the value of a property, please contact us for a free consultation.
3 Beds
2 Baths
1,607 SqFt
SOLD DATE : 06/08/2021
Key Details
Sold Price $610,000
Property Type Single Family Home
Sub Type Single Family Residence
Listing Status Sold
Purchase Type For Sale
Square Footage 1,607 sqft
Price per Sqft $379
Municipality Howell Twp
Subdivision Little Berkley
MLS Listing ID 52902
Sold Date 06/08/21
Style Ranch
Bedrooms 3
Full Baths 1
Half Baths 1
HOA Y/N false
Originating Board Michigan Regional Information Center (MichRIC)
Year Built 1975
Annual Tax Amount $4,476
Tax Year 2021
Lot Size 56.780 Acres
Acres 56.78
Property Description
Serene, hilltop setting for this modern brick ranch. Driving up the tree-lined drive you'll feel miles away from everything on this nearly 57 acre property with outbuildings. The solidly built home features architecturally unique designs including the stone corner fireplace and floor to ceiling windows. Every window in this home offers incredible, private views! Bright and open eat-in kitchen with access to a very convenient main floor laundry and mudroom. Three bedrooms with plenty of closet space, plus a retro full bath with sunken tub. The partially finished walkout lower level features a second stone fireplace and is ready for your finishing touches. For the hobby farm enthusiast, this property has a barn that is already set up for livestock/equestrian, plus a second outbuilding with w workshop and additional garage space. Enjoy quiet evenings on the back porch where you can take in the expansive views of the farm fields and pastures. Schedule your private showing today!, Rec Room: Space, Rec Room: Partially Finished, Rec Room: Finished workshop and additional garage space. Enjoy quiet evenings on the back porch where you can take in the expansive views of the farm fields and pastures. Schedule your private showing today!, Rec Room: Space, Rec Room: Partially Finished, Rec Room: Finished
Location
State MI
County Livingston
Area Ann Arbor/Washtenaw - A
Direction N Burkhart Rd to west on Crandall
Rooms
Other Rooms Second Garage
Basement Walk Out, Full
Interior
Interior Features Ceramic Floor, Eat-in Kitchen
Heating Propane, Natural Gas
Fireplaces Number 2
Fireplace true
Appliance Dryer, Washer, Dishwasher, Microwave, Oven, Range, Refrigerator, Trash Compactor
Exterior
Exterior Feature Porch(es)
Garage Attached
Utilities Available Natural Gas Connected
View Y/N No
Garage Yes
Building
Story 1
Sewer Septic System
Water Well
Architectural Style Ranch
Structure Type Brick
New Construction No
Schools
School District Fowlerville
Others
Tax ID 06-05-200-023
Acceptable Financing Cash, FHA, VA Loan, Conventional
Listing Terms Cash, FHA, VA Loan, Conventional
Read Less Info
Want to know what your home might be worth? Contact us for a FREE valuation!

Our team is ready to help you sell your home for the highest possible price ASAP

"My job is to find and attract mastery-based agents to the office, protect the culture, and make sure everyone is happy! "






