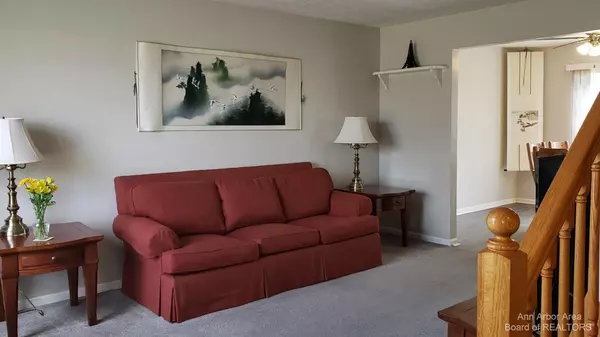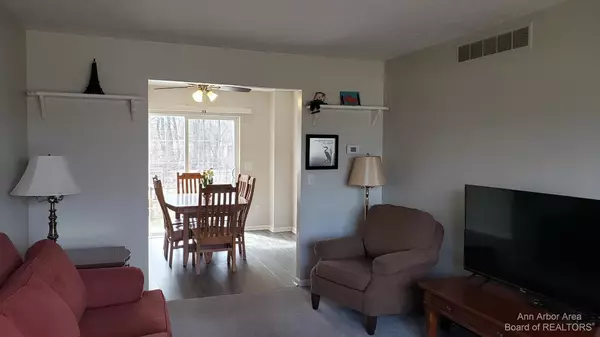$301,000
$284,900
5.7%For more information regarding the value of a property, please contact us for a free consultation.
3 Beds
3 Baths
1,344 SqFt
SOLD DATE : 04/27/2022
Key Details
Sold Price $301,000
Property Type Single Family Home
Sub Type Single Family Residence
Listing Status Sold
Purchase Type For Sale
Square Footage 1,344 sqft
Price per Sqft $223
Municipality Pinckney Vllg
MLS Listing ID 53927
Sold Date 04/27/22
Style Colonial
Bedrooms 3
Full Baths 2
Half Baths 1
HOA Fees $10/ann
HOA Y/N true
Originating Board Michigan Regional Information Center (MichRIC)
Year Built 1995
Annual Tax Amount $3,628
Tax Year 2022
Lot Size 8,712 Sqft
Acres 0.2
Lot Dimensions 71x127
Property Description
Multiple offers received. Absolutely move in condition Colonial in highly sought after Village Edge Neighborhood. Remodeled kitchen (2018) has granite countertops, shaker style white cabinets, nickel hardware, stainless steel appliances & laminate flooring. Dining room with doorwall to concrete patio area. Bright & airy living room open to dining room. Neutral carpet throughout along with Levelor blinds, light fixtures, interior paint & laminate flooring all done in 2017. Tilt-in windows for easy cleaning. Finished basement has playroom/rec room with drop ceiling, carpet, glass block windows, wet bar, laundry & storage area. Front porch is Trex. Fenced backyard has storage shed, raised garden bed & sandbox. Rear fence has gate for direct access to the ever so popular Lakeland Trail. Othe Other updates: new roof in 2011, refrigerator 2021, stove 2018 & dishwasher 2017. Trampoline & playhouse can stay if purchaser would like them., Primary Bath, Rec Room: Finished Other updates: new roof in 2011, refrigerator 2021, stove 2018 & dishwasher 2017. Trampoline & playhouse can stay if purchaser would like them., Primary Bath, Rec Room: Finished
Location
State MI
County Livingston
Area Ann Arbor/Washtenaw - A
Direction N of M-36, E of Pinckney Rd.
Rooms
Other Rooms Shed(s)
Basement Full
Interior
Interior Features Ceiling Fans, Ceramic Floor, Laminate Floor
Heating Forced Air, Natural Gas, None
Cooling Central Air
Fireplace false
Window Features Window Treatments
Appliance Disposal, Dishwasher, Microwave, Oven, Range, Refrigerator
Exterior
Exterior Feature Fenced Back, Porch(es), Patio
Garage Attached
Garage Spaces 2.0
Utilities Available Storm Sewer Available, Natural Gas Connected, Cable Connected
Amenities Available Detached Unit
View Y/N No
Garage Yes
Building
Lot Description Sidewalk, Site Condo
Story 2
Sewer Public Sewer
Water Public
Architectural Style Colonial
Structure Type Vinyl Siding
New Construction No
Schools
School District Pinckney
Others
Tax ID 1423101001
Acceptable Financing Cash, FHA, VA Loan, Rural Development, Conventional
Listing Terms Cash, FHA, VA Loan, Rural Development, Conventional
Read Less Info
Want to know what your home might be worth? Contact us for a FREE valuation!

Our team is ready to help you sell your home for the highest possible price ASAP

"My job is to find and attract mastery-based agents to the office, protect the culture, and make sure everyone is happy! "






