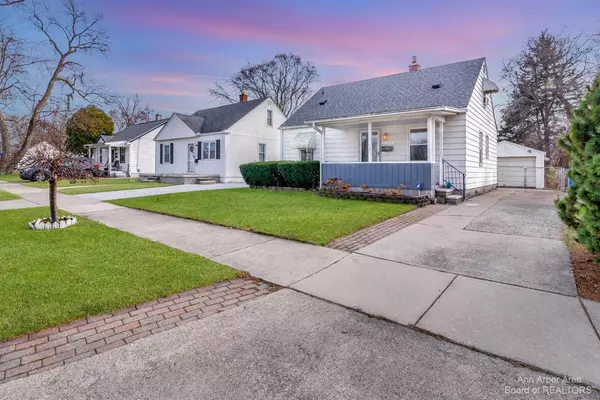$125,000
$125,000
For more information regarding the value of a property, please contact us for a free consultation.
3 Beds
1 Bath
922 SqFt
SOLD DATE : 03/08/2022
Key Details
Sold Price $125,000
Property Type Single Family Home
Sub Type Single Family Residence
Listing Status Sold
Purchase Type For Sale
Square Footage 922 sqft
Price per Sqft $135
Municipality Dearborn Heights City
Subdivision Dearborn Telegraph Sub 3 - Dbn Heights
MLS Listing ID 23089399
Sold Date 03/08/22
Style Bungalow
Bedrooms 3
Full Baths 1
HOA Y/N false
Originating Board Michigan Regional Information Center (MichRIC)
Year Built 1949
Annual Tax Amount $999
Tax Year 2021
Lot Size 5,401 Sqft
Acres 0.12
Lot Dimensions 40x137
Property Description
Beautiful move-in ready Dearborn Heights bungalow with roomy living area flowing to updated kitchen with stainless steel appliances and great storage. 2 bedrooms on main floor with a ceramic tiled bath, 2nd floor is large open space with built in storage for third bedroom and office. Easy main floor laundry, new furnace and a/c in 2018, new roof on home and garage in 2017. Lovely front porch and detached garage with large patio and deck area for outdoor entertaining. Back on the market through no fault of home, buyer was not able to complete financing. C of O inspections already complete, this home is move in ready. Great location, call to schedule your True Blue showing today!
Location
State MI
County Wayne
Area Ann Arbor/Washtenaw - A
Direction West of Telegraph on Stanford
Rooms
Basement Crawl Space
Interior
Interior Features Ceiling Fans, Ceramic Floor, Eat-in Kitchen
Heating Forced Air, Natural Gas
Cooling Window Unit(s), Wall Unit(s), Central Air
Fireplace false
Window Features Window Treatments
Appliance Dryer, Washer, Dishwasher, Microwave, Oven, Range
Laundry Main Level
Exterior
Exterior Feature Porch(es), Patio, Deck(s)
Garage Spaces 1.0
Utilities Available Storm Sewer Available, Natural Gas Connected, Cable Connected
View Y/N No
Garage Yes
Building
Lot Description Sidewalk
Story 1
Sewer Public Sewer
Water Public
Architectural Style Bungalow
Structure Type Vinyl Siding,Aluminum Siding
New Construction No
Schools
School District Westwood
Others
Tax ID 33-041-02-1234-000
Acceptable Financing Cash, FHA, VA Loan, MSHDA, Conventional
Listing Terms Cash, FHA, VA Loan, MSHDA, Conventional
Read Less Info
Want to know what your home might be worth? Contact us for a FREE valuation!

Our team is ready to help you sell your home for the highest possible price ASAP

"My job is to find and attract mastery-based agents to the office, protect the culture, and make sure everyone is happy! "






