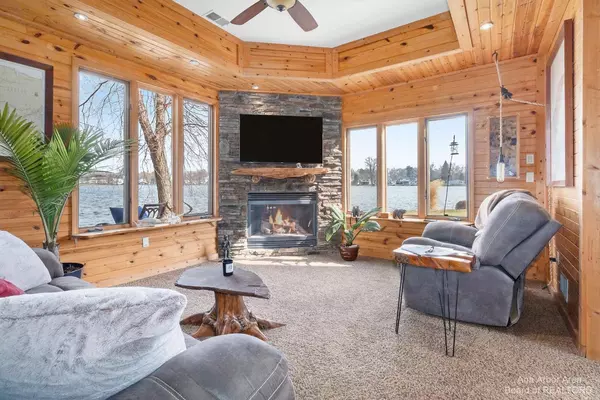$605,000
$639,900
5.5%For more information regarding the value of a property, please contact us for a free consultation.
3 Beds
3 Baths
2,563 SqFt
SOLD DATE : 10/13/2022
Key Details
Sold Price $605,000
Property Type Single Family Home
Sub Type Single Family Residence
Listing Status Sold
Purchase Type For Sale
Square Footage 2,563 sqft
Price per Sqft $236
Municipality Highland Twp
Subdivision Duck Lake Park
MLS Listing ID 23090576
Sold Date 10/13/22
Style Other
Bedrooms 3
Full Baths 2
Half Baths 1
HOA Y/N false
Originating Board Michigan Regional Information Center (MichRIC)
Year Built 1933
Annual Tax Amount $6,056
Tax Year 2021
Lot Size 10,324 Sqft
Acres 0.24
Property Description
***Back on the market at no fault of the owner*** Rare opportunity to own this beautiful custom built home with 150ft of water frontage on Duck Lake. While the original cottage was constructed in 1933, the custom addition was completed in 2005. The kitchen features honed black granite countertops with copper herringbone backsplash, and copper pot rack. Ample storage between the kitchen and walk-in pantry with built-in shelving. Slate floors through out the first floor with a beautiful compass inlaid in the kitchen. Kick back in the living room and enjoy a fire in the cooler months. The mantel over the fireplace was handmade from driftwood from Lake Superior. Upstairs you'll find a family game & gathering room with a bonus reading nook over the stairs. Spacious primary suite overlooking the the water, large walk-in closet, and adjoining bathroom featuring a soaking tub and walk-in slate tiled shower. The additional two bedrooms are ready for your little ones or weekend guests. Pull up a seat at the outdoor bar area, it has room for a grill, an outdoor tv, and a kegerator. Backyard is just 15ft from the water. Don't miss your opportunity to enjoy summer boating and swimming and ice hockey in the winter. Lake living at its finest!, Primary Bath
Location
State MI
County Oakland
Area Ann Arbor/Washtenaw - A
Direction White Lake to Highland Hills Dr. to Flynn Dr.
Body of Water Duck Lake
Rooms
Other Rooms Shed(s)
Basement Crawl Space
Interior
Interior Features Ceiling Fans, Ceramic Floor, Hot Tub Spa, Water Softener/Owned
Heating Forced Air, Natural Gas
Cooling Central Air
Fireplaces Number 1
Fireplaces Type Gas Log
Fireplace true
Appliance Dryer, Washer, Dishwasher, Microwave, Oven, Range, Refrigerator
Laundry Main Level
Exterior
Exterior Feature Patio
Garage Attached
Garage Spaces 2.0
Community Features Lake
Utilities Available Natural Gas Connected, Cable Connected
Waterfront Yes
Waterfront Description All Sports,Private Frontage
View Y/N No
Street Surface Unimproved
Garage Yes
Building
Story 2
Sewer Septic System
Water Well
Architectural Style Other
Structure Type Other,Shingle Siding
New Construction No
Schools
School District Huron Valley
Others
Tax ID 1112152009
Acceptable Financing Cash, Conventional
Listing Terms Cash, Conventional
Read Less Info
Want to know what your home might be worth? Contact us for a FREE valuation!

Our team is ready to help you sell your home for the highest possible price ASAP

"My job is to find and attract mastery-based agents to the office, protect the culture, and make sure everyone is happy! "






