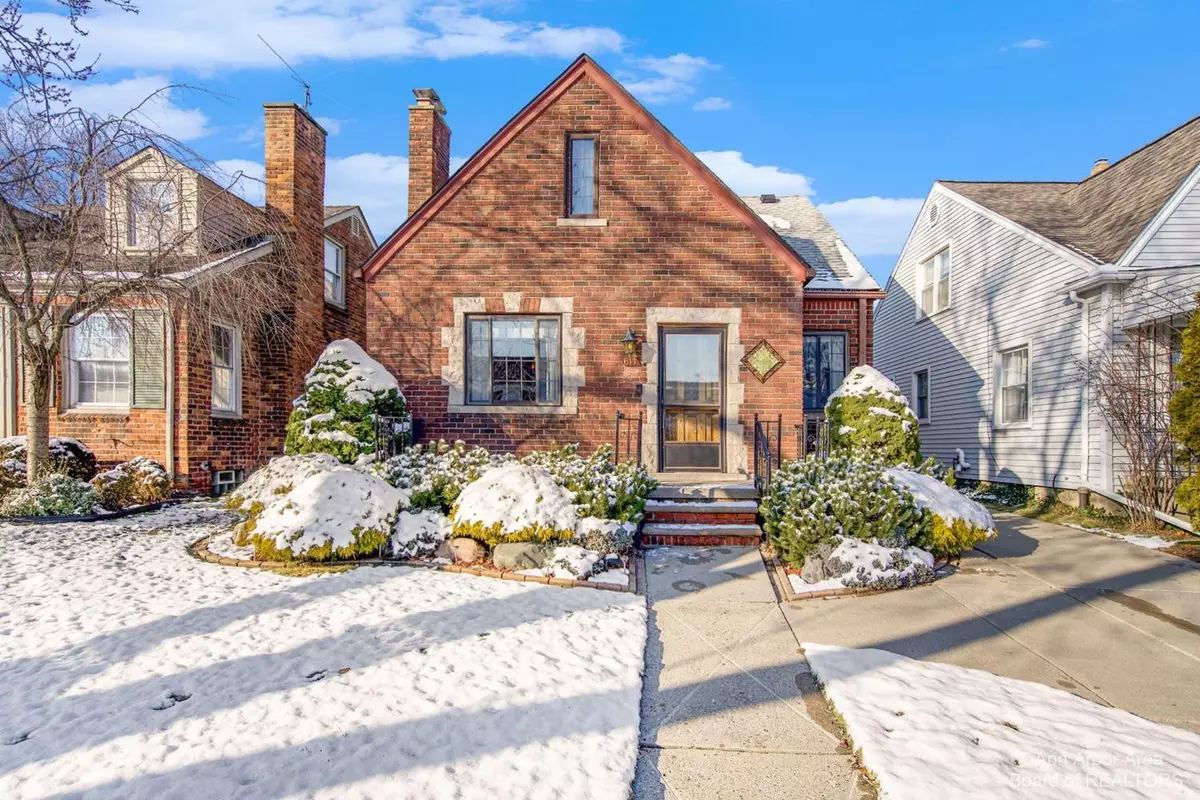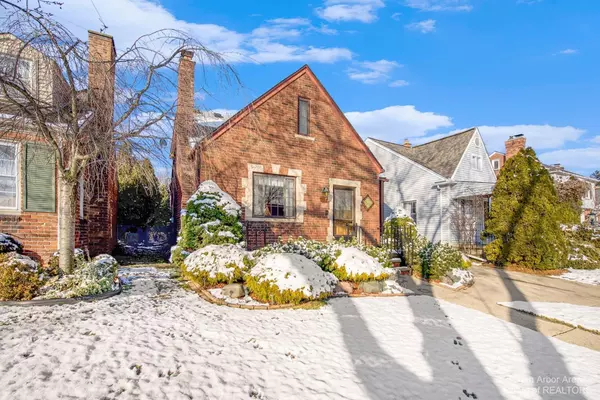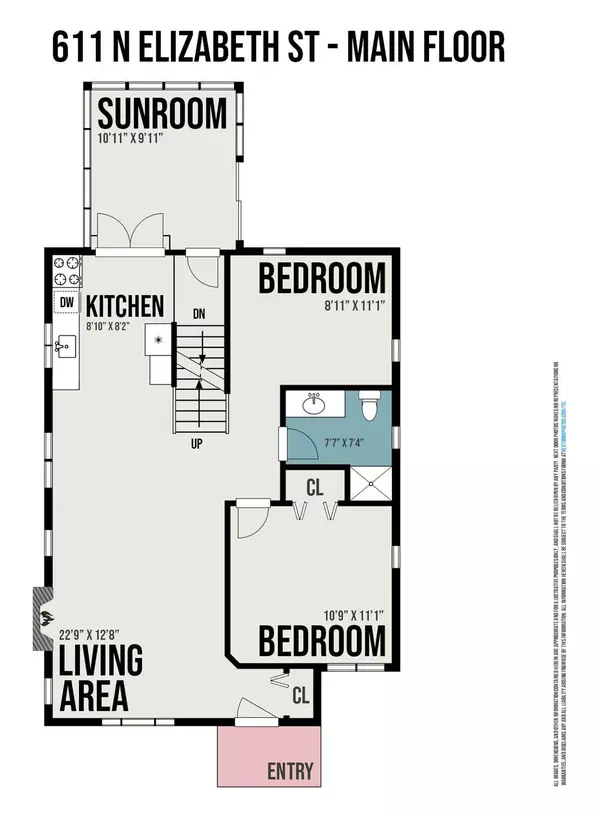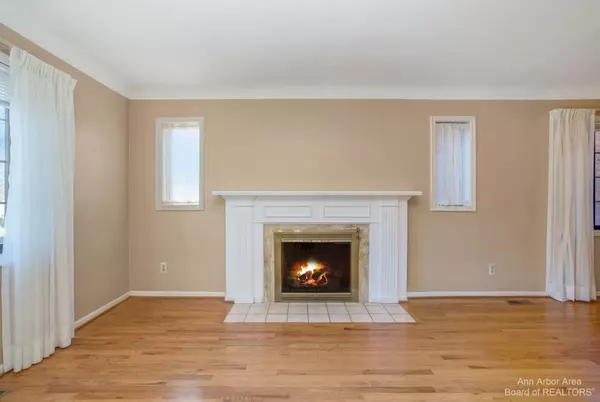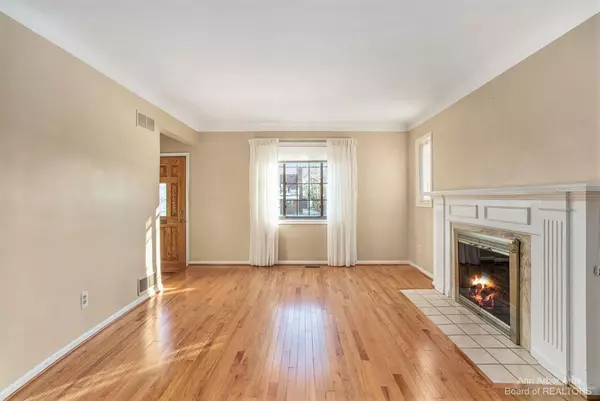$265,000
$275,000
3.6%For more information regarding the value of a property, please contact us for a free consultation.
3 Beds
3 Baths
1,550 SqFt
SOLD DATE : 02/17/2023
Key Details
Sold Price $265,000
Property Type Single Family Home
Sub Type Single Family Residence
Listing Status Sold
Purchase Type For Sale
Square Footage 1,550 sqft
Price per Sqft $170
Municipality Dearborn City
Subdivision Dearborn Highland
MLS Listing ID 23090793
Sold Date 02/17/23
Style Tudor
Bedrooms 3
Full Baths 3
HOA Y/N false
Originating Board Michigan Regional Information Center (MichRIC)
Year Built 1941
Annual Tax Amount $3,680
Tax Year 2022
Lot Size 4,530 Sqft
Acres 0.1
Lot Dimensions 35.00' x 130.00'
Property Description
This charming brick tudor in a peaceful Dearborn neighborhood has it all - perfectly manicured exterior, glowing oak floors, renovated kitchen, and a year-round solarium that lets you enjoy both the summer sunshine and the gently falling snow! Upon entry you'll find a spacious living/dining area with elegant fireplace connected to the efficient galley kitchen with ample cabinet and counter space. Two bedrooms share a full bathroom on the entry level, or you can continue to use one as a formal dining room or study. Retreat to the primary suite oasis upstairs with sitting area, WIC, and private full bathroom. Partially finished basement has a generous rec room, study/nonconforming bedroom, and a third full bathroom. Plenty of storage space throughout, plus a large shed and 1.5-car garage to keep your car clean and dry and provide extra storage. Roof new in 2018 and furnace/AC new in 2019 so all you have to do is move in and enjoy. Quick to shopping, dining, and Dearborn Country Club. Easy access to highways, I-94, and I-96. Don't miss this special home!, Rec Room: Finished
Location
State MI
County Wayne
Area Ann Arbor/Washtenaw - A
Direction N. Telegraph Road to N. Lodge Lane to N. Elizabeth Street
Rooms
Other Rooms Shed(s)
Basement Full
Interior
Interior Features Ceramic Floor, Wood Floor, Eat-in Kitchen
Heating Forced Air, Natural Gas
Fireplace false
Appliance Dryer, Washer, Disposal, Dishwasher, Microwave, Oven, Range, Refrigerator
Exterior
Garage Spaces 1.0
Utilities Available Storm Sewer Available, Natural Gas Connected, Cable Connected
View Y/N No
Garage Yes
Building
Lot Description Sidewalk
Story 1
Sewer Public Sewer
Water Public
Architectural Style Tudor
Structure Type Brick
New Construction No
Schools
School District Dearborn
Others
Tax ID 32-09-163-21-015
Acceptable Financing Cash, FHA, VA Loan, Conventional
Listing Terms Cash, FHA, VA Loan, Conventional
Read Less Info
Want to know what your home might be worth? Contact us for a FREE valuation!

Our team is ready to help you sell your home for the highest possible price ASAP

"My job is to find and attract mastery-based agents to the office, protect the culture, and make sure everyone is happy! "

