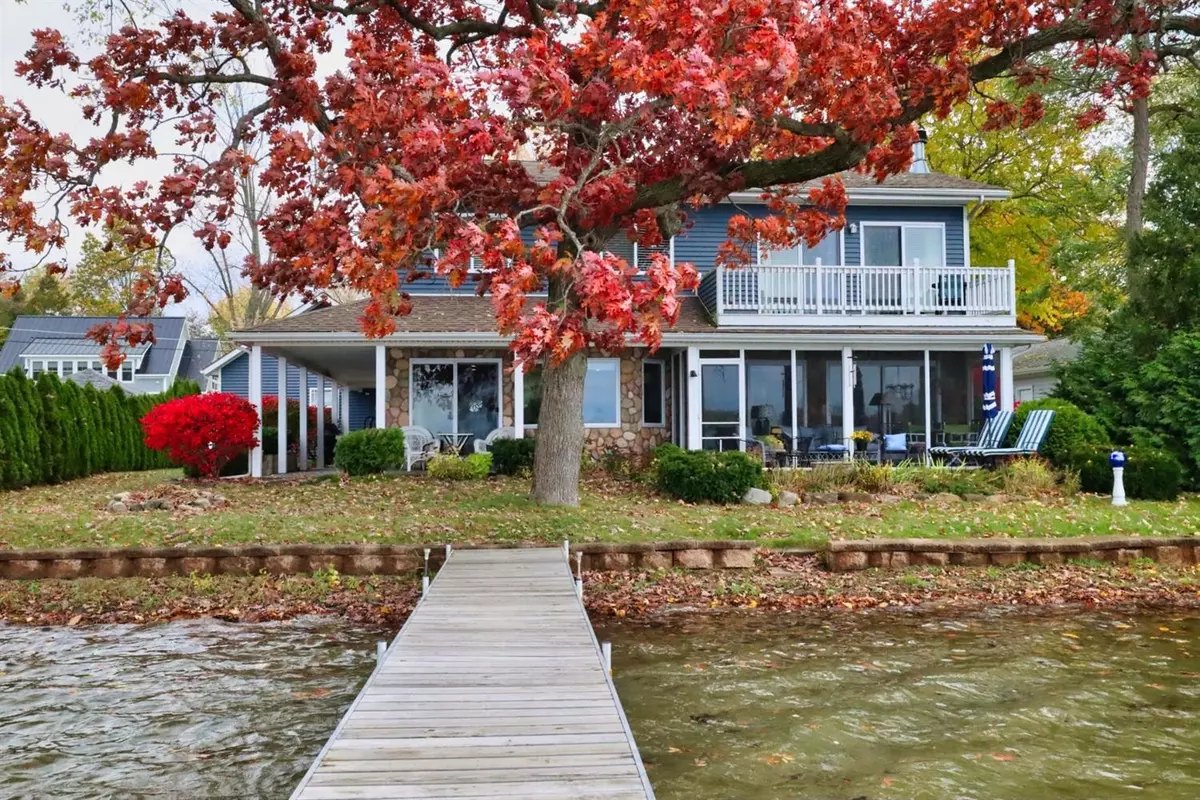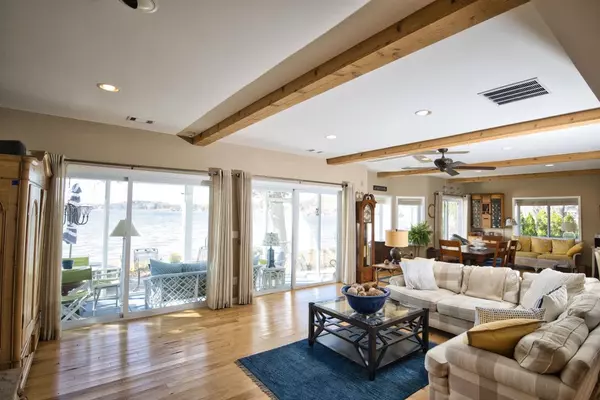$590,000
$625,000
5.6%For more information regarding the value of a property, please contact us for a free consultation.
4 Beds
4 Baths
2,518 SqFt
SOLD DATE : 12/30/2020
Key Details
Sold Price $590,000
Property Type Single Family Home
Sub Type Single Family Residence
Listing Status Sold
Purchase Type For Sale
Square Footage 2,518 sqft
Price per Sqft $234
Municipality Hamburg Twp
Subdivision Herndons Rush Lake Estates
MLS Listing ID 23110880
Sold Date 12/30/20
Style Colonial
Bedrooms 4
Full Baths 3
Half Baths 1
HOA Fees $30/ann
HOA Y/N true
Originating Board Michigan Regional Information Center (MichRIC)
Year Built 1940
Annual Tax Amount $4,926
Tax Year 2020
Lot Size 0.300 Acres
Acres 0.3
Lot Dimensions 174X63
Property Description
Sunset views on all sports Rush Lake from this custom finished open space concept lake home. A balcony off the master bedroom is a bonus to the beautiful view across the full width of the lake. Large open custom kitchen with expansive breakfast bar overlooks dining space and main floor gathering room with wood burning fireplace. (prep for gas) Three season porch allows gathering overlooking the lake protecting from summer's midday sun or a rain shower when you want to be outside. Wide covered porches surround the front and side of the house and connect to the oversized 2.5 car garage. Dock included. Four spacious bedrooms on the upper level two have en suite baths and third full bath with entry from common upstairs hall. Quality throughout including natural hickory wood floors through the main level. Main floor laundry, walk in pantry and utility room. Appliances included. This is a must see home. Annual dues $360.00 for Rush Lake Property Owners Association- private boat launch, 3 parks, and road maintenance included with membership., Primary Bath
Location
State MI
County Livingston
Area Ann Arbor/Washtenaw - A
Direction M 26 W to Pettysville N to Rush Lake to Lt Rushside home on right on lakefront
Rooms
Basement Crawl Space, Other
Interior
Interior Features Ceramic Floor, Garage Door Opener, Water Softener/Owned, Wood Floor, Eat-in Kitchen
Heating Forced Air, Natural Gas
Cooling Central Air
Fireplaces Number 1
Fireplaces Type Wood Burning
Fireplace true
Window Features Window Treatments
Appliance Dryer, Washer, Disposal, Dishwasher, Microwave, Oven, Range, Refrigerator
Laundry Main Level
Exterior
Exterior Feature Balcony, Porch(es), Deck(s)
Community Features Lake
Utilities Available Natural Gas Connected
Waterfront Yes
Waterfront Description All Sports
View Y/N No
Street Surface Unimproved
Garage Yes
Building
Story 2
Sewer Public Sewer
Water Well
Architectural Style Colonial
Structure Type Vinyl Siding
New Construction No
Schools
School District Pinckney
Others
Tax ID 1517402038
Acceptable Financing Cash, VA Loan, Conventional
Listing Terms Cash, VA Loan, Conventional
Read Less Info
Want to know what your home might be worth? Contact us for a FREE valuation!

Our team is ready to help you sell your home for the highest possible price ASAP

"My job is to find and attract mastery-based agents to the office, protect the culture, and make sure everyone is happy! "






