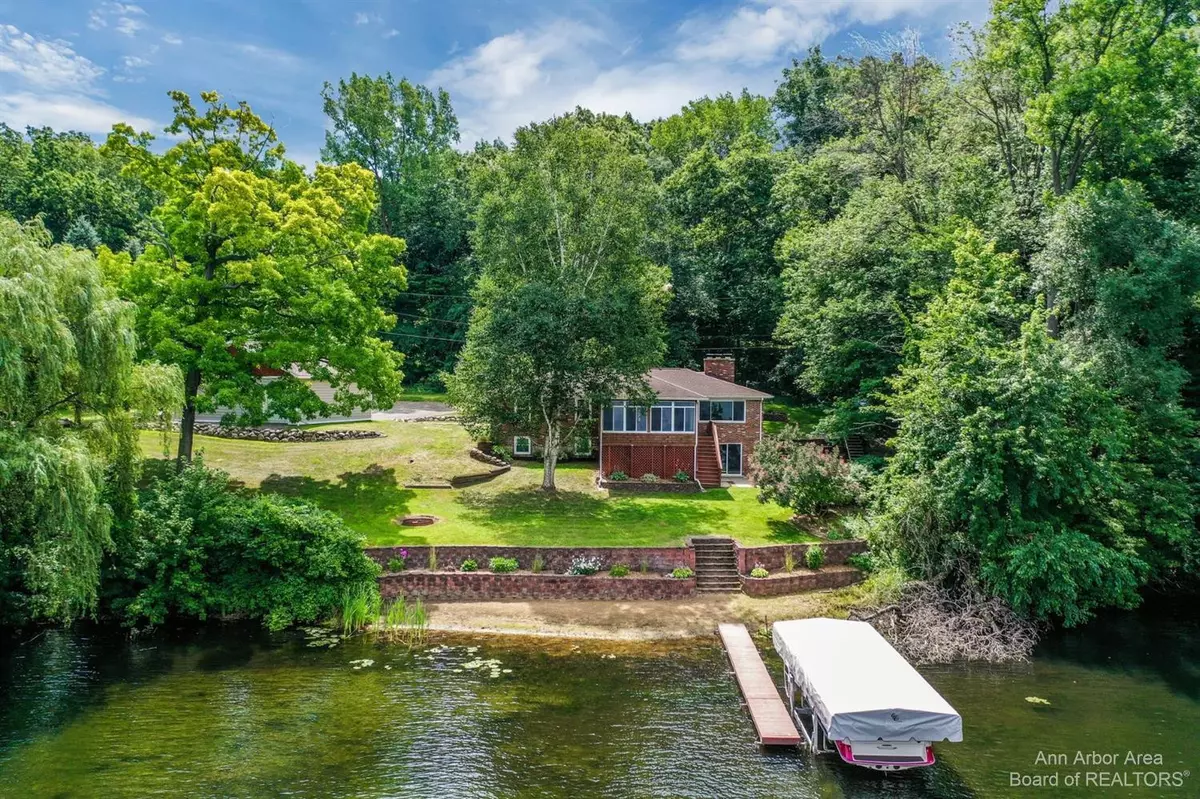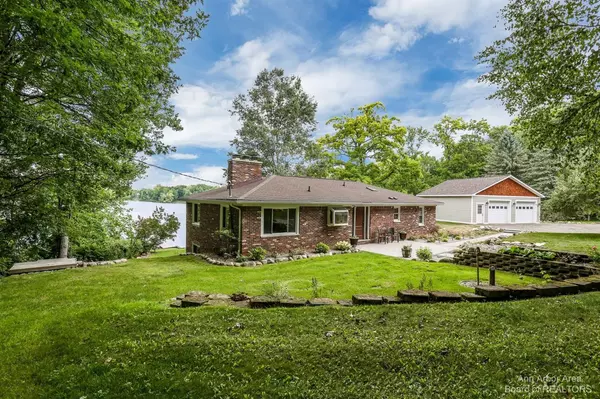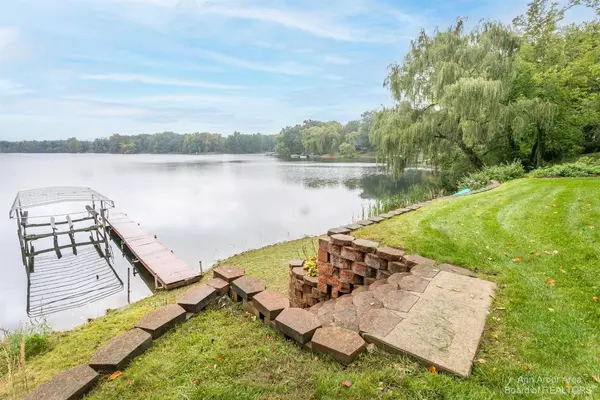$541,000
$450,000
20.2%For more information regarding the value of a property, please contact us for a free consultation.
4 Beds
3 Baths
1,878 SqFt
SOLD DATE : 10/08/2021
Key Details
Sold Price $541,000
Property Type Single Family Home
Sub Type Single Family Residence
Listing Status Sold
Purchase Type For Sale
Square Footage 1,878 sqft
Price per Sqft $288
Municipality Highland Twp
MLS Listing ID 23112033
Sold Date 10/08/21
Style Ranch
Bedrooms 4
Full Baths 3
HOA Fees $30/ann
HOA Y/N true
Originating Board Michigan Regional Information Center (MichRIC)
Year Built 1972
Annual Tax Amount $7,901
Tax Year 2021
Lot Size 1.880 Acres
Acres 1.88
Property Description
Enjoy life at the lake with almost 200ft of lake frontage on this private all sports lake in Highland Township! Located at the end of a quiet road, you'll have privacy and plenty of space to relax on nearly 2 acres! This home is move-in ready with both entry level baths fully renovated in 2020, fresh paint, entry updates, new LVP flooring (2020) and new boiler (2019). A four-season sunroom on the entry level provides the perfect place to enjoy the lake views and entertain guests year-round. Inside, this spacious home features a cozy stone fireplace for cold nights plus 4 bedrooms. Take advantage of the finished lower level with full bathroom, recreation room accented by a second fireplace, plenty of storage and a walk-out to the backyard and lake just beyond. Store your boat in the 2 1/2 1/2 car garage with high roof line and enjoy hobbies in the workshop with new hardy board siding built in 2017. This beautiful home offers luxury and comfort with incredible views year-round. With an up north fell and only minutes from downtown Milford and the GM Proving Grounds, don't miss this opportunity to own your own lake retreat! Take a virtual tour and view floorplans! Seller is licensed Realtor., Primary Bath, Rec Room: Finished
Location
State MI
County Oakland
Area Ann Arbor/Washtenaw - A
Direction M59 to Hickory Ridge Rd to Wardlow Rd to Oltesvig Lane
Rooms
Basement Walk Out, Full
Interior
Interior Features Ceiling Fans, Ceramic Floor, Garage Door Opener, Water Softener/Owned, Eat-in Kitchen
Heating Propane, Natural Gas
Cooling Window Unit(s), Wall Unit(s)
Fireplaces Number 2
Fireplaces Type Wood Burning
Fireplace true
Window Features Window Treatments
Appliance Dryer, Washer, Dishwasher, Oven, Range, Refrigerator
Exterior
Exterior Feature Porch(es), Patio
Garage Spaces 2.0
Community Features Lake
Utilities Available Storm Sewer Available, Natural Gas Connected
Waterfront Yes
Waterfront Description All Sports,Dock,Private Frontage
View Y/N No
Street Surface Unimproved
Garage Yes
Building
Story 1
Sewer Septic System
Water Well
Architectural Style Ranch
Structure Type Brick
New Construction No
Schools
School District Huron Valley
Others
HOA Fee Include Snow Removal
Tax ID 11-17-278-007
Acceptable Financing Cash, FHA, Conventional
Listing Terms Cash, FHA, Conventional
Read Less Info
Want to know what your home might be worth? Contact us for a FREE valuation!

Our team is ready to help you sell your home for the highest possible price ASAP

"My job is to find and attract mastery-based agents to the office, protect the culture, and make sure everyone is happy! "






