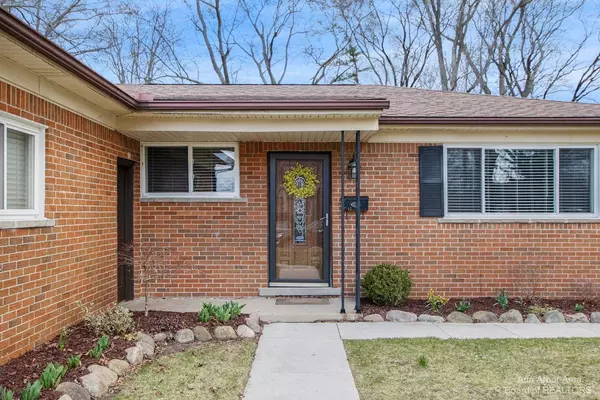$281,001
$255,000
10.2%For more information regarding the value of a property, please contact us for a free consultation.
3 Beds
2 Baths
1,398 SqFt
SOLD DATE : 05/13/2022
Key Details
Sold Price $281,001
Property Type Single Family Home
Sub Type Single Family Residence
Listing Status Sold
Purchase Type For Sale
Square Footage 1,398 sqft
Price per Sqft $201
Municipality Warren
MLS Listing ID 23111976
Sold Date 05/13/22
Style Ranch
Bedrooms 3
Full Baths 1
Half Baths 1
HOA Y/N false
Originating Board Michigan Regional Information Center (MichRIC)
Year Built 1961
Annual Tax Amount $3,832
Tax Year 2022
Lot Size 7,841 Sqft
Acres 0.18
Lot Dimensions 60' x 131'
Property Description
HIGHEST AND BEST OFFERS DUE SUNDAY, 4/10, 7:00PM - This nicely updated, fully move-in ready, solid brick ranch home has something to offer for everyone: For the incoming medical resident, it's an easy 15-20 min drive to Henry Ford, Beaumont, and other area hospitals; for those with kids, the elementary, middle, and high schools are all less than a mile away; for those working from home, 3 main-floor bedrooms plus two comfortable finished bonus rooms in the basement provide for plenty of office space options; for those working in the office, quick access to both I-75 and 696 makes for easy commuting; for everyone, Kroger, Target, and all other essential amenities are just minutes away. The newer large deck overlooking a fully-fenced backyard surrounded by mature trees is the perfect place t to grill out or just relax at the end of the day. The nicely updated interior provides efficient living space with an open concept dining and kitchen area that opens directly onto the back deck for easy indoor/outdoor dining and entertaining. The updated kitchen includes granite counters and a gas stove. This house is truly move-in ready and meticulously maintained; there is nothing to do but move in and enjoy your new home., Rec Room: Partially Finished, Rec Room: Finished
Location
State MI
County Macomb
Area Ann Arbor/Washtenaw - A
Direction From Dequindre, E on Common Rd, S on Warner Ave, W on Marlow Rd.
Rooms
Basement Full
Interior
Interior Features Laminate Floor, Eat-in Kitchen
Heating Forced Air, Natural Gas
Cooling Central Air
Fireplace false
Window Features Window Treatments
Appliance Disposal, Dishwasher, Microwave, Oven, Range, Refrigerator
Laundry Lower Level
Exterior
Exterior Feature Fenced Back, Porch(es), Patio, Deck(s)
Garage Attached
Garage Spaces 2.0
Utilities Available Natural Gas Connected, Cable Connected
View Y/N No
Garage Yes
Building
Lot Description Sidewalk
Story 1
Sewer Public Sewer
Water Public
Architectural Style Ranch
Structure Type Brick
New Construction No
Others
Tax ID 12-13-07-327-046
Acceptable Financing Cash, FHA, VA Loan, MSHDA, Conventional
Listing Terms Cash, FHA, VA Loan, MSHDA, Conventional
Read Less Info
Want to know what your home might be worth? Contact us for a FREE valuation!

Our team is ready to help you sell your home for the highest possible price ASAP

"My job is to find and attract mastery-based agents to the office, protect the culture, and make sure everyone is happy! "






