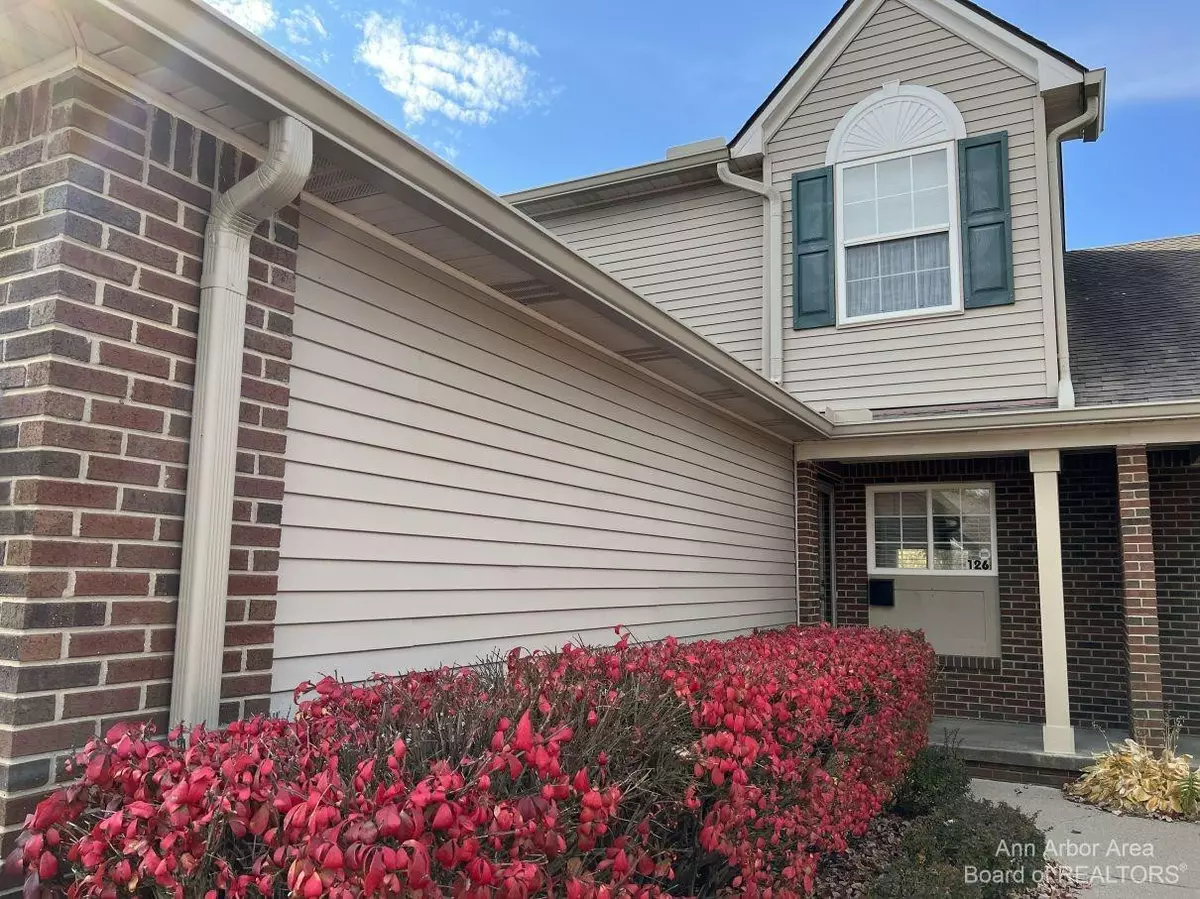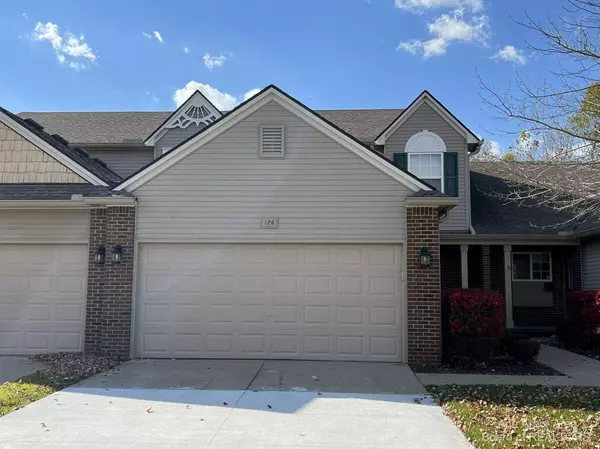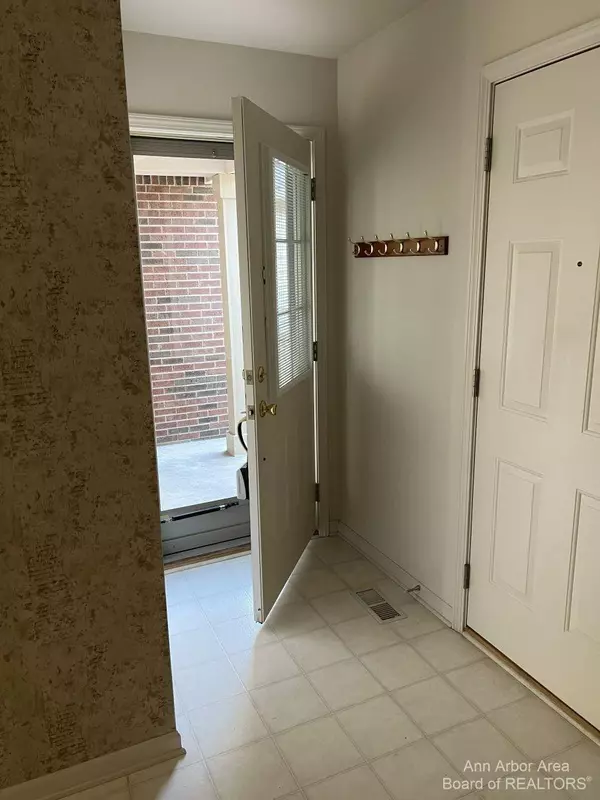$254,000
$254,900
0.4%For more information regarding the value of a property, please contact us for a free consultation.
2 Beds
2 Baths
1,571 SqFt
SOLD DATE : 01/23/2023
Key Details
Sold Price $254,000
Property Type Condo
Sub Type Condominium
Listing Status Sold
Purchase Type For Sale
Square Footage 1,571 sqft
Price per Sqft $161
Municipality Marion Twp
Subdivision Woodbury Park
MLS Listing ID 23112378
Sold Date 01/23/23
Style Contemporary
Bedrooms 2
Full Baths 2
HOA Y/N true
Originating Board Michigan Regional Information Center (MichRIC)
Year Built 2000
Annual Tax Amount $1,620
Tax Year 2022
Lot Size 1,337 Sqft
Acres 0.03
Property Description
WELCOME HOME! ORIGINAL OWNER HAS LOVED THIS CONDO!! ENJOY LIVING IN HIGHLY DESIRABLE WOODBERRY PARK, WITH A MAINTENANCE FREE LIFE STYLE, AND ITS PROXIMITY TO FREEWAYS-SHOPPING-RESTAURANTS AND PARKS! THIS IS A 2 BDRM - 2 BATH W/ LOFT! PRIMARY BEDROOM ON MAIN W/ BATH AND WALK IN CLOSET!!! ENJOY VAULTED CEILING GREAT ROOM W/ GAS FIREPLACE AND DOORWALL TO DECK W/ AMAZING WOODED VIEWS! OFFERING AN OPEN CONCEPT TO THE CHAREMING OAK KITCHEN! 2+ CAR ATT GARAGE FOR CONVENIENCE AND MAIN FLOOR LAUNDRY TOO! UPSTAIRS W/ LOFT/OFFICE-BDRM AND 2ND BATH CAN BE A WHOLE SUITE FOR WORK FROM HOME! UNFIN LOWER LEVEL W/ DOORWALL TO PATIO AND PREPPED FOR BATH! NEWER ROOFS ON CONDOS- NEWER DW- THIS IS THE LARGER MODEL ALMOST 1600 SQFT - AND PRICED TO SELL - COME ON DOWN!, Primary Bath
Location
State MI
County Livingston
Area Ann Arbor/Washtenaw - A
Direction FROM I-96 EXIT AT PINCKNEY RD (D-19) AND HEAD SOUTH THEN TURN LEFT ON NEWBERRY LANE TO CONDO ON RIGHT
Rooms
Basement Walk Out
Interior
Interior Features Ceiling Fans, Ceramic Floor, Garage Door Opener, Eat-in Kitchen
Heating Forced Air, Natural Gas
Cooling Central Air
Fireplaces Number 1
Fireplaces Type Gas Log
Fireplace true
Window Features Window Treatments
Appliance Dryer, Washer, Dishwasher, Microwave, Oven, Range, Refrigerator
Laundry Main Level
Exterior
Exterior Feature Balcony, Porch(es), Patio, Deck(s)
Garage Attached
View Y/N No
Garage Yes
Building
Story 1
Sewer Public Sewer
Water Public
Architectural Style Contemporary
Structure Type Vinyl Siding,Brick
New Construction No
Schools
School District Howell
Others
HOA Fee Include Trash,Snow Removal,Lawn/Yard Care
Tax ID 1012101070
Acceptable Financing Cash, Conventional
Listing Terms Cash, Conventional
Read Less Info
Want to know what your home might be worth? Contact us for a FREE valuation!

Our team is ready to help you sell your home for the highest possible price ASAP

"My job is to find and attract mastery-based agents to the office, protect the culture, and make sure everyone is happy! "






