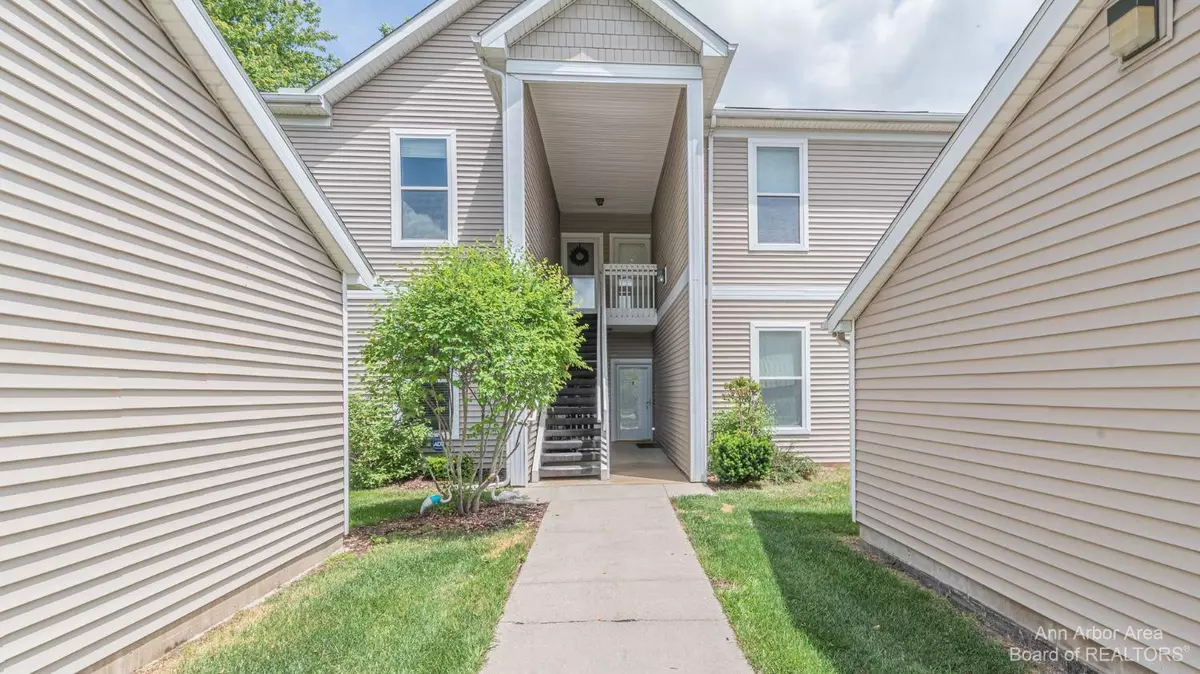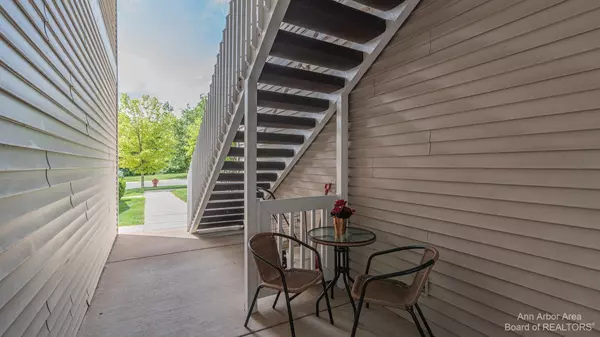$195,000
$185,000
5.4%For more information regarding the value of a property, please contact us for a free consultation.
2 Beds
2 Baths
1,436 SqFt
SOLD DATE : 09/02/2022
Key Details
Sold Price $195,000
Property Type Condo
Sub Type Condominium
Listing Status Sold
Purchase Type For Sale
Square Footage 1,436 sqft
Price per Sqft $135
Municipality Superior Twp
Subdivision Autumn Woods Condo
MLS Listing ID 23112709
Sold Date 09/02/22
Style Ranch
Bedrooms 2
Full Baths 2
HOA Fees $265/mo
HOA Y/N true
Originating Board Michigan Regional Information Center (MichRIC)
Year Built 2003
Annual Tax Amount $2,256
Tax Year 2022
Property Description
Welcome home to this well-maintained, ranch -style 2-bedroom, 2-bath end-unit condo in Autumn Woods! This home is move-in ready with high ceilings, over-sized windows, newer wood laminate flooring, and is located on the ground floor. Inside, you will find an open floorplan with eat-in area, living room, and a well-appointed kitchen featuring Merillat cabinets and countertops and newer stainless-steel appliances. Utilize the adjoining room as a home office/den or formal dining room. The spacious primary bedroom features a walk-in closet, en-suite full bathroom with a soaking tub, double vanity, and a separate shower. The nice-sized second bathroom is directly across from the full bathroom. Enjoy coffee or tea on the private backyard patio that backs to a wooded area. There is a one-car deta detached garage just steps to your front door. Conveniently located near EMU and an easy commute to the University of Michigan/Downtown Ann Arbor. Check out the virtual 3-D tour, floor plan and professional pictures - book your showing today!
Location
State MI
County Washtenaw
Area Ann Arbor/Washtenaw - A
Direction E. Michigan Ave, North on N. Prospect Rd, East on Autumn Woods Trail.
Rooms
Basement Slab
Interior
Interior Features Ceiling Fans, Ceramic Floor, Laminate Floor, Eat-in Kitchen
Heating Natural Gas
Cooling Central Air
Fireplace false
Window Features Window Treatments
Appliance Dishwasher, Microwave, Oven, Range, Refrigerator
Laundry Main Level
Exterior
Exterior Feature Porch(es), Patio
Garage Spaces 1.0
Utilities Available Natural Gas Connected
Amenities Available Walking Trails
View Y/N No
Garage Yes
Building
Sewer Public Sewer
Water Public
Architectural Style Ranch
Structure Type Vinyl Siding
New Construction No
Others
HOA Fee Include Water,Trash,Snow Removal,Lawn/Yard Care
Tax ID J-10-34-390-044
Acceptable Financing Cash, Conventional
Listing Terms Cash, Conventional
Read Less Info
Want to know what your home might be worth? Contact us for a FREE valuation!

Our team is ready to help you sell your home for the highest possible price ASAP

"My job is to find and attract mastery-based agents to the office, protect the culture, and make sure everyone is happy! "






