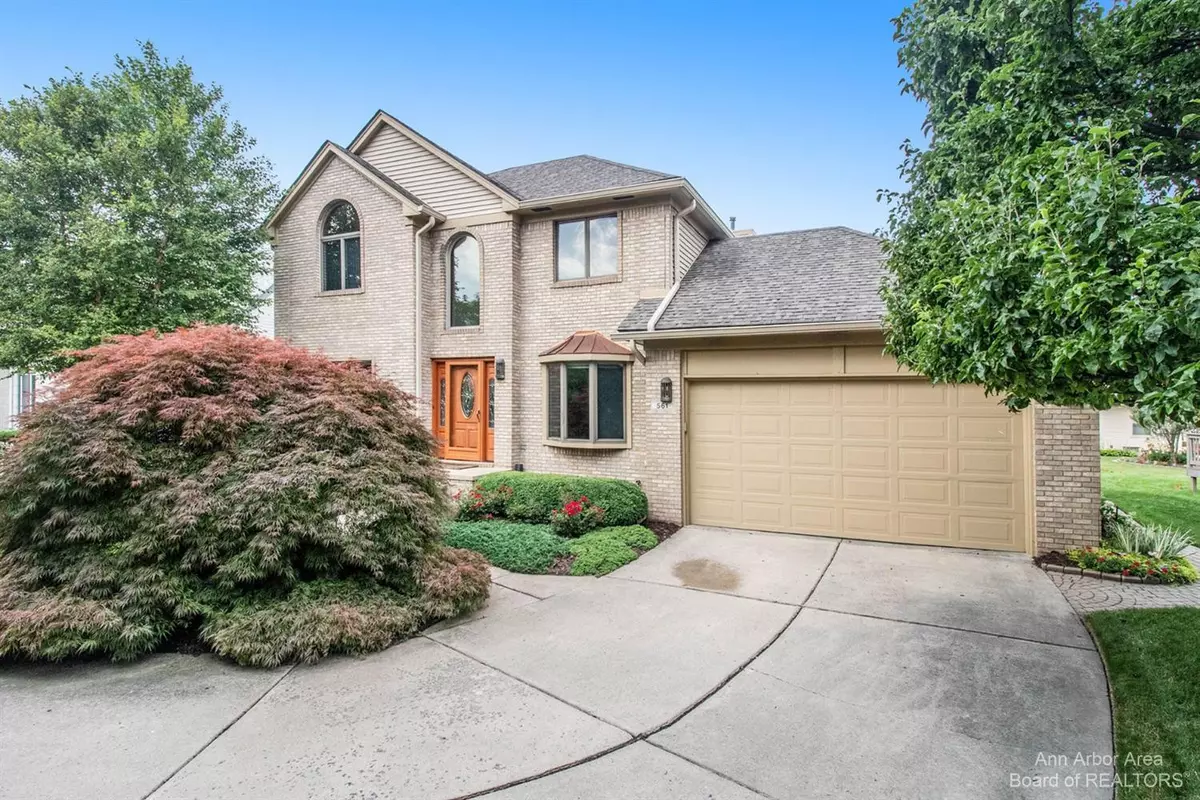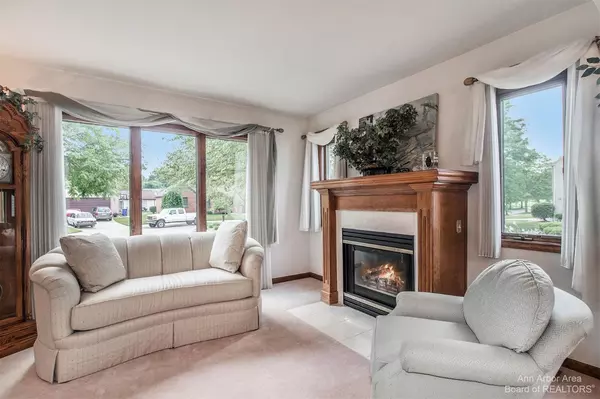$325,000
$349,990
7.1%For more information regarding the value of a property, please contact us for a free consultation.
4 Beds
4 Baths
2,132 SqFt
SOLD DATE : 10/19/2021
Key Details
Sold Price $325,000
Property Type Single Family Home
Sub Type Single Family Residence
Listing Status Sold
Purchase Type For Sale
Square Footage 2,132 sqft
Price per Sqft $152
Municipality Detroit City
Subdivision Victoria Park-Detroit Also P15-22
MLS Listing ID 23118933
Sold Date 10/19/21
Style Contemporary
Bedrooms 4
Full Baths 3
Half Baths 1
HOA Fees $81/ann
HOA Y/N true
Originating Board Michigan Regional Information Center (MichRIC)
Year Built 1996
Annual Tax Amount $3,449
Tax Year 2021
Lot Size 1 Sqft
Property Description
Elegant home & meticulously maintained by original owner. Private, gated community w/ security. Quiet Cul-de-Sac location w/ mature, manicured landscaping. Grand foyer w/sparklingchandelier welcomes you inside. Glistening wood floors, cushy, clean carpeting and large tile make the flooring a joy to see. Sitting room could be an office or a 1st floor bedroom w/ closet and front facing window. Living room w/ gas fireplace leads to formal dining, & powder rm. Cooks will love the eat in Kitchen w/ abundant cabinets, granite countertops & island, matching SS appliances and cool Cafe refrigeratorwith instant hot water feature! Open to patio door leading back deck area. Great room that boasts a 2nd gas fireplace for cozy nights and a 2nd patio door too! Lower level is an entertainment dream w/ Fa Family room, billiards area, 2nd kitchen with spacious bar seating and an exercise rm. with glass block walls w/ 3rd bath. Upper Primary bedroom suite w/ California closet, & an amazing Spa bath incl. Soaker tub w/ filler, custom tile / glass shower, dual vanities, & high end everything...did I mention back lit mirrors? 2 more bedrooms, 2nd full bath & convenient upstairs laundry. Mins to I94, Chrysler Plant, downtown Detroit dining & events!, Primary Bath, Rec Room: Finished Family room, billiards area, 2nd kitchen with spacious bar seating and an exercise rm. with glass block walls w/ 3rd bath. Upper Primary bedroom suite w/ California closet, & an amazing Spa bath incl. Soaker tub w/ filler, custom tile / glass shower, dual vanities, & high end everything...did I mention back lit mirrors? 2 more bedrooms, 2nd full bath & convenient upstairs laundry. Mins to I94, Chrysler Plant, downtown Detroit dining & events!, Primary Bath, Rec Room: Finished
Location
State MI
County Wayne
Area Ann Arbor/Washtenaw - A
Direction I94 to Conner to Dickerson to Victoria Park to Eastlawn
Rooms
Basement Other, Full
Interior
Interior Features Ceiling Fans, Central Vacuum, Ceramic Floor, Hot Tub Spa, Security System, Wood Floor, Eat-in Kitchen
Heating Natural Gas
Cooling Central Air
Fireplaces Number 2
Fireplaces Type Gas Log
Fireplace true
Window Features Window Treatments
Appliance Dishwasher, Microwave, Oven, Range, Refrigerator
Laundry Upper Level
Exterior
Exterior Feature Porch(es), Deck(s)
Garage Attached
Garage Spaces 2.0
Utilities Available Natural Gas Connected, Cable Connected
View Y/N No
Garage Yes
Building
Lot Description Sidewalk
Story 2
Sewer Public Sewer
Water Public
Architectural Style Contemporary
Structure Type Vinyl Siding,Brick
New Construction No
Schools
School District Detroit
Others
HOA Fee Include Snow Removal
Tax ID 21053492-5
Acceptable Financing Cash, Conventional
Listing Terms Cash, Conventional
Read Less Info
Want to know what your home might be worth? Contact us for a FREE valuation!

Our team is ready to help you sell your home for the highest possible price ASAP

"My job is to find and attract mastery-based agents to the office, protect the culture, and make sure everyone is happy! "






