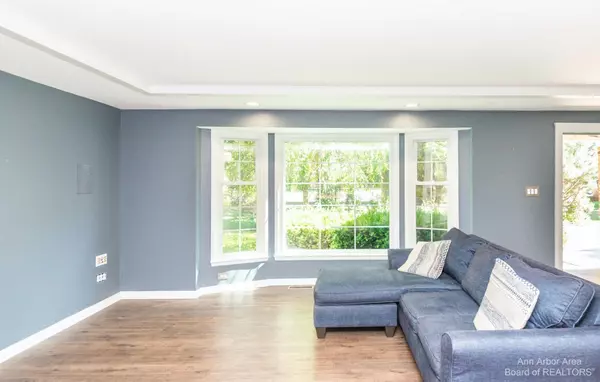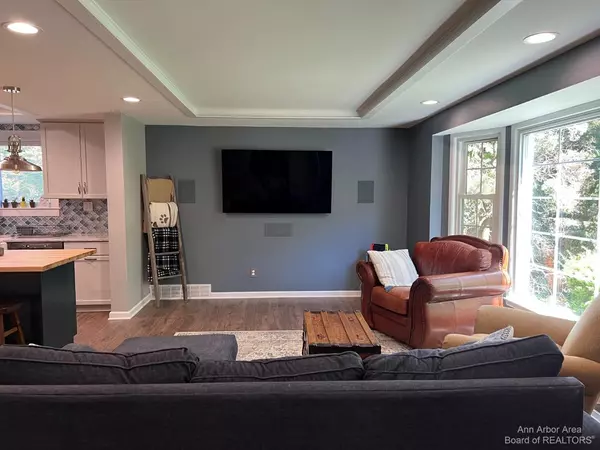$406,500
$399,000
1.9%For more information regarding the value of a property, please contact us for a free consultation.
4 Beds
4 Baths
1,782 SqFt
SOLD DATE : 09/15/2022
Key Details
Sold Price $406,500
Property Type Single Family Home
Sub Type Single Family Residence
Listing Status Sold
Purchase Type For Sale
Square Footage 1,782 sqft
Price per Sqft $228
Municipality Livonia City
Subdivision Burton Hollow Woods Sub
MLS Listing ID 23119267
Sold Date 09/15/22
Style Colonial
Bedrooms 4
Full Baths 4
HOA Y/N false
Originating Board Michigan Regional Information Center (MichRIC)
Year Built 1963
Annual Tax Amount $5,138
Tax Year 2022
Lot Size 0.389 Acres
Acres 0.39
Property Description
Welcome home! This beautiful and spacious Burton Hollow Woods Colonial includes 4 bedrooms, 4 full bathrooms, and renovations throughout every floor so that you can move right in and enjoy! Main floor renovations include a BRAND NEW kitchen with custom cabinetry and range hood, built-in 7-speaker surround sound in the living room, Nest thermostat, and updated full bath, laundry area, and family room. The second floor has also been renovated to include an en suite and walk-in closet for the primary bedroom. BOTH mounted televisions on the second floor are included. The basement has been newly finished with built-in 5-speaker surround sound, kitchenette, and a 4th bedroom with attached full bath. PLUS WHOLE HOUSE UPDATES include new flooring, lights, tankless water heater, HVAC, AND newly co constructed privacy fence around your expansive back yard. And as an added bonus, you are just a quick walk to Rotary Park and Hiking Trails! Schedule your showing today! **PLEASE SUBMIT HIGHEST AND BEST OFFERS BY SUNDAY, 8/7/22 AT 9:00 PM**, Primary Bath constructed privacy fence around your expansive back yard. And as an added bonus, you are just a quick walk to Rotary Park and Hiking Trails! Schedule your showing today! **PLEASE SUBMIT HIGHEST AND BEST OFFERS BY SUNDAY, 8/7/22 AT 9:00 PM**, Primary Bath
Location
State MI
County Wayne
Area Ann Arbor/Washtenaw - A
Direction SIX MILE TO N ON BELL CREEK LANE FIRST DRIVEWAY ON RIGHT
Rooms
Basement Full
Interior
Interior Features Ceiling Fans, Generator
Heating Forced Air, Natural Gas
Fireplaces Number 1
Fireplaces Type Gas Log
Fireplace true
Appliance Dryer, Washer, Dishwasher, Freezer, Microwave, Oven, Range, Refrigerator
Laundry Main Level
Exterior
Exterior Feature Fenced Back, Porch(es), Patio
Garage Attached
Garage Spaces 2.0
Utilities Available Storm Sewer Available
View Y/N No
Garage Yes
Building
Lot Description Sidewalk
Story 2
Sewer Public Sewer
Water Public
Architectural Style Colonial
Structure Type Brick,Aluminum Siding
New Construction No
Schools
School District Livonia
Others
Tax ID 46039020056000
Acceptable Financing Cash, FHA, VA Loan, Conventional
Listing Terms Cash, FHA, VA Loan, Conventional
Read Less Info
Want to know what your home might be worth? Contact us for a FREE valuation!

Our team is ready to help you sell your home for the highest possible price ASAP

"My job is to find and attract mastery-based agents to the office, protect the culture, and make sure everyone is happy! "






