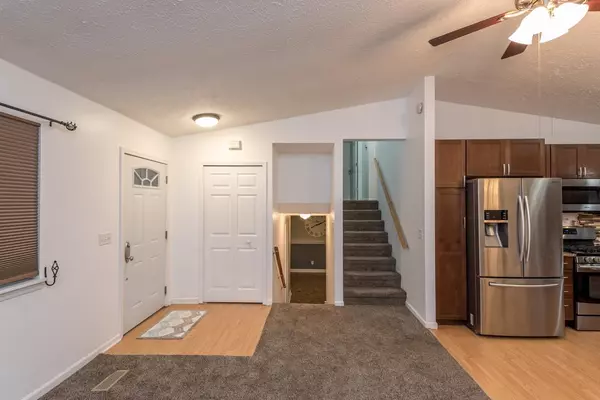$235,000
$219,000
7.3%For more information regarding the value of a property, please contact us for a free consultation.
3 Beds
2 Baths
1,378 SqFt
SOLD DATE : 12/23/2020
Key Details
Sold Price $235,000
Property Type Single Family Home
Sub Type Single Family Residence
Listing Status Sold
Purchase Type For Sale
Square Footage 1,378 sqft
Price per Sqft $170
Municipality Pinckney Vllg
Subdivision Village Edge Ii Site Condo
MLS Listing ID 23121619
Sold Date 12/23/20
Style Other
Bedrooms 3
Full Baths 2
HOA Fees $10/ann
HOA Y/N true
Originating Board Michigan Regional Information Center (MichRIC)
Year Built 1998
Annual Tax Amount $1,743
Tax Year 2020
Lot Size 8,276 Sqft
Acres 0.19
Lot Dimensions 70 x 119
Property Description
HIghest and best due by Sunday 11/15/20 5:00. Nicely updated and maintained home in Pinckney's desirable Village Edge neighborhood. Newly updated kitchen with new 42 cabinets, granite counters, tiled backsplash, laminate flooring and stainless appliances. Sliding door off the kitchen to the new concrete patio is perfect for outdoor entertaining. Vaulted ceilings on the main level. 3 bedrooms upstairs plus a full bath. The lower level is finished for additional living space, with tiled floors, and 2nd full bath. Outside you'll find one of the larger lots in the neighborhood and it backs up to the woods for privacy. New carpet throughout 2018. Other updates include new roof 2011, new windows 2009, and newer furnace, A/C, water heater and fixtures. Great location, close to downtown Pinckney, Pinckney, the schools, and the Lakeland trail., Rec Room: Finished Pinckney, the schools, and the Lakeland trail., Rec Room: Finished
Location
State MI
County Livingston
Area Ann Arbor/Washtenaw - A
Direction Main St to D19 to Coyote Ct
Rooms
Other Rooms Shed(s)
Basement Slab
Interior
Interior Features Ceiling Fans, Ceramic Floor, Garage Door Opener, Laminate Floor, Eat-in Kitchen
Heating Forced Air, Natural Gas, None
Cooling Central Air
Fireplace false
Window Features Window Treatments
Appliance Disposal, Dishwasher, Microwave, Oven, Range, Refrigerator
Exterior
Exterior Feature Patio
Garage Attached
Garage Spaces 2.0
Utilities Available Storm Sewer Available, Natural Gas Connected, Cable Connected
View Y/N No
Garage Yes
Building
Lot Description Sidewalk, Site Condo
Sewer Public Sewer
Water Public
Architectural Style Other
Structure Type Vinyl Siding,Brick
New Construction No
Schools
School District Pinckney
Others
Tax ID 1423102030
Acceptable Financing Cash, FHA, VA Loan, Rural Development, MSHDA, Conventional
Listing Terms Cash, FHA, VA Loan, Rural Development, MSHDA, Conventional
Read Less Info
Want to know what your home might be worth? Contact us for a FREE valuation!

Our team is ready to help you sell your home for the highest possible price ASAP

"My job is to find and attract mastery-based agents to the office, protect the culture, and make sure everyone is happy! "






