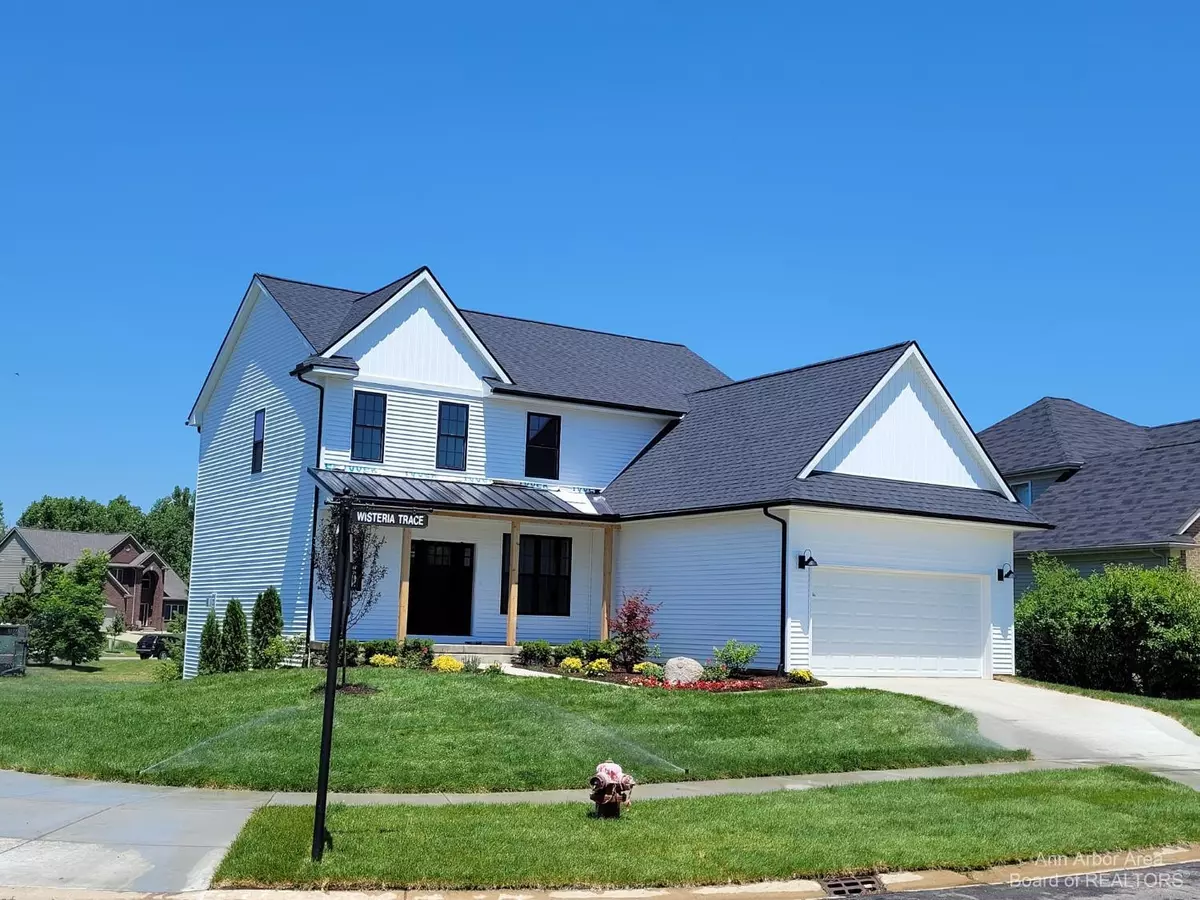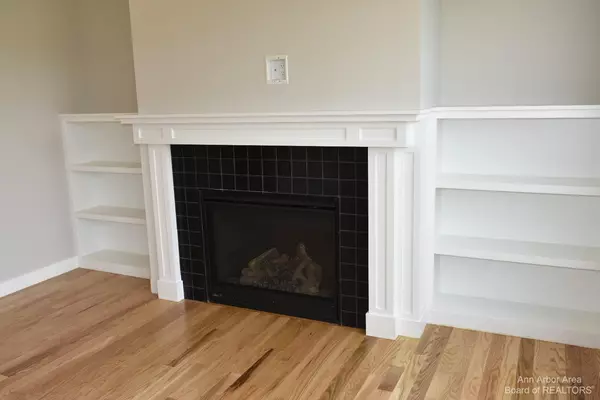$595,000
$590,000
0.8%For more information regarding the value of a property, please contact us for a free consultation.
5 Beds
4 Baths
2,410 SqFt
SOLD DATE : 09/12/2022
Key Details
Sold Price $595,000
Property Type Single Family Home
Sub Type Single Family Residence
Listing Status Sold
Purchase Type For Sale
Square Footage 2,410 sqft
Price per Sqft $246
Municipality Scio Twp
Subdivision Kirkway Of Scio Condo #442
MLS Listing ID 23126647
Sold Date 09/12/22
Style Contemporary
Bedrooms 5
Full Baths 3
Half Baths 1
HOA Fees $62/ann
HOA Y/N true
Originating Board Michigan Regional Information Center (MichRIC)
Year Built 2022
Annual Tax Amount $1,725
Tax Year 2022
Property Description
This brand new Farmhouse Contemporary styled home has high end finishes found in much more expensive homes. Bright daylight fills the first floor that has 9' ceilings and oak hardwood floors. An expansive kitchen with work island, granite counters and stainless appliances opens to the great room with a custom fireplace wall. A flexible formal dining room could also serve as a study or music room. The family sized mud room features a ceramic tiled floor, sink and custom built in bench. A luxury primary suite features a cathedral ceiling and a bath with huge walk in shower and Kohler plumbing fixtures. The view out lower level features an additional bedroom, full bath, family room room and rec room. A deck overlooks the professional landscaping with sprinkler system.This turnkey home is waiting for a new owner., Primary Bath, Rec Room: Finished room and rec room. A deck overlooks the professional landscaping with sprinkler system.This turnkey home is waiting for a new owner., Primary Bath, Rec Room: Finished
Location
State MI
County Washtenaw
Area Ann Arbor/Washtenaw - A
Direction Jackson Rd west to Stabler, Rt. on Wisteria Trace
Rooms
Basement Daylight, Slab, Full
Interior
Interior Features Ceiling Fans, Ceramic Floor, Garage Door Opener, Wood Floor, Eat-in Kitchen
Heating Forced Air, Natural Gas, None
Cooling Central Air
Fireplaces Number 1
Fireplaces Type Gas Log
Fireplace true
Appliance Disposal, Dishwasher, Microwave, Oven, Range
Laundry Main Level
Exterior
Exterior Feature Porch(es), Deck(s)
Garage Attached
Utilities Available Natural Gas Connected
Amenities Available Playground
View Y/N No
Garage Yes
Building
Lot Description Site Condo
Story 2
Sewer Public Sewer
Water Public
Architectural Style Contemporary
Structure Type Vinyl Siding
New Construction Yes
Schools
Elementary Schools Haisley
Middle Schools Forsythe
High Schools Skyline
School District Ann Arbor
Others
Tax ID H-08-20-495-029
Acceptable Financing Cash, Conventional
Listing Terms Cash, Conventional
Read Less Info
Want to know what your home might be worth? Contact us for a FREE valuation!

Our team is ready to help you sell your home for the highest possible price ASAP

"My job is to find and attract mastery-based agents to the office, protect the culture, and make sure everyone is happy! "






