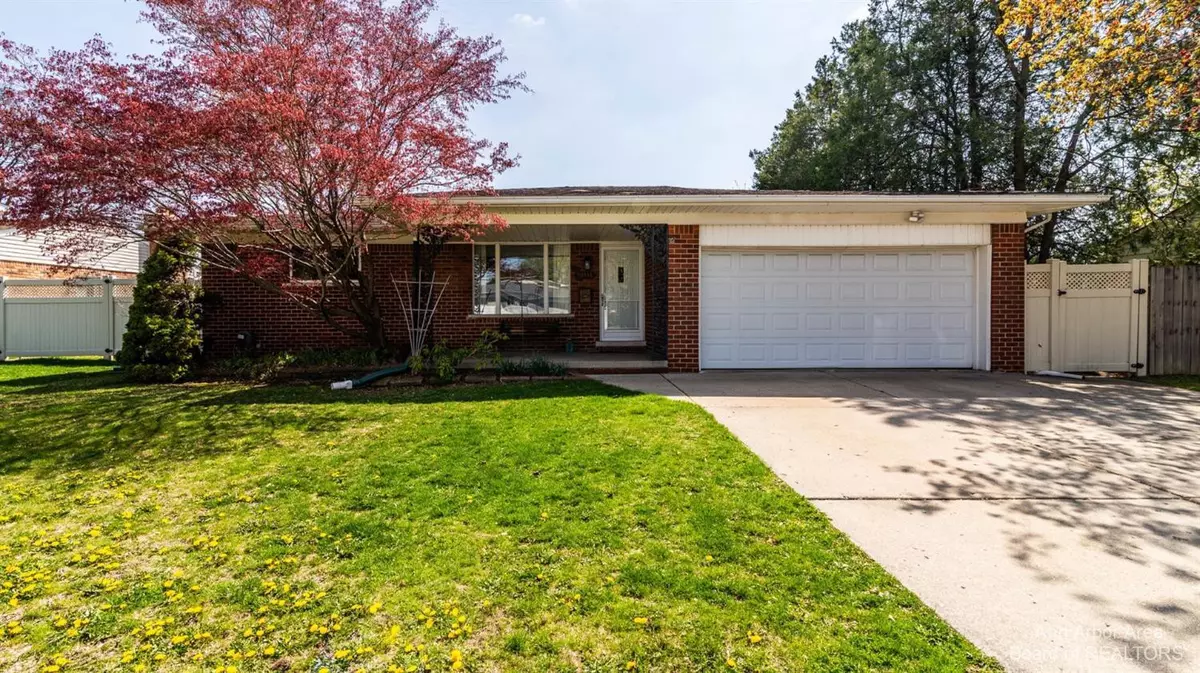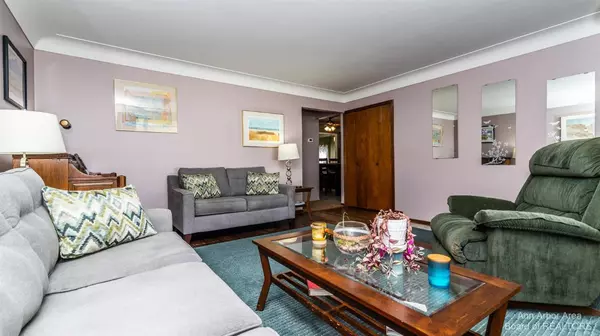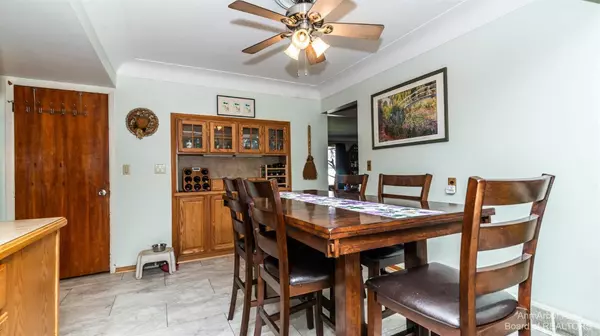$295,000
$285,000
3.5%For more information regarding the value of a property, please contact us for a free consultation.
4 Beds
3 Baths
1,562 SqFt
SOLD DATE : 06/05/2023
Key Details
Sold Price $295,000
Property Type Single Family Home
Sub Type Single Family Residence
Listing Status Sold
Purchase Type For Sale
Square Footage 1,562 sqft
Price per Sqft $188
Municipality Warren
Subdivision Robinwood Estates
MLS Listing ID 23129006
Sold Date 06/05/23
Style Ranch
Bedrooms 4
Full Baths 2
Half Baths 1
HOA Y/N false
Originating Board Michigan Regional Information Center (MichRIC)
Year Built 1962
Annual Tax Amount $3,652
Tax Year 2023
Lot Size 8,625 Sqft
Acres 0.2
Lot Dimensions 75 x 115
Property Description
Don't miss out on this fantastic ranch house in Robinwood Estates. 4 bedrooms, 2 1/2 baths, and a finished basement for almost 2,800 square feet of living space. Kitchen and dining areas have newer flooring and are open to the cozy family room with wood-burning stove type fireplace. Living room has hardwood flooring and plaster coves. 1 1/2 baths on main level are freshly updated, main bath has dual vanities. Basement is finished for additional living space and has a full updated bathroom. Backyard has a brick paver patio and is fully fenced. 2 car attached garage with garage door opener. Newer roof and furnace. Nothing left to do but move in and enjoy., Rec Room: Finished
Location
State MI
County Macomb
Area Ann Arbor/Washtenaw - A
Direction Hoover to Robinwood to Birchtree
Rooms
Other Rooms Other
Basement Full
Interior
Interior Features Ceiling Fans, Ceramic Floor, Garage Door Opener, Wood Floor
Heating Forced Air, Natural Gas
Cooling Central Air
Fireplaces Number 1
Fireplaces Type Wood Burning
Fireplace true
Window Features Window Treatments
Appliance Dryer, Washer, Disposal, Dishwasher, Microwave, Oven, Range
Laundry Lower Level
Exterior
Exterior Feature Fenced Back, Porch(es), Patio
Garage Attached
Garage Spaces 2.0
Utilities Available Natural Gas Connected, Cable Connected
View Y/N No
Garage Yes
Building
Lot Description Sidewalk
Story 1
Sewer Public Sewer
Water Public
Architectural Style Ranch
Structure Type Brick
New Construction No
Schools
Elementary Schools Wilkerson
Middle Schools Carter
High Schools Cousino
Others
Tax ID 12-13-11-103-010
Acceptable Financing Cash, FHA, VA Loan, Conventional
Listing Terms Cash, FHA, VA Loan, Conventional
Read Less Info
Want to know what your home might be worth? Contact us for a FREE valuation!

Our team is ready to help you sell your home for the highest possible price ASAP

"My job is to find and attract mastery-based agents to the office, protect the culture, and make sure everyone is happy! "






