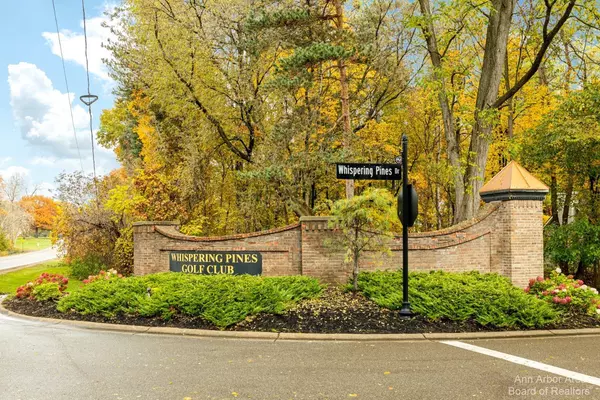$435,000
$425,000
2.4%For more information regarding the value of a property, please contact us for a free consultation.
3 Beds
5 Baths
3,628 SqFt
SOLD DATE : 12/15/2023
Key Details
Sold Price $435,000
Property Type Single Family Home
Sub Type Single Family Residence
Listing Status Sold
Purchase Type For Sale
Square Footage 3,628 sqft
Price per Sqft $119
Municipality Hamburg Twp
Subdivision Whispering Pines Condo
MLS Listing ID 23130011
Sold Date 12/15/23
Style Tudor
Bedrooms 3
Full Baths 3
Half Baths 2
HOA Fees $47/ann
HOA Y/N true
Originating Board Michigan Regional Information Center (MichRIC)
Year Built 1993
Annual Tax Amount $5,261
Tax Year 2023
Lot Size 0.811 Acres
Acres 0.81
Lot Dimensions 149x206x160x194
Property Description
This Tudor-esque style home sitting in a gorgeous natural setting atop a hill is your Secret Garden''! There is SO MUCH house to have here with 3 bedroom suites (the primary is on the first floor), a formal library with pocket doors, formal dining with a butler's pantry, a kitchen with an actual wet bar/beverage area with space for a wine refrigerator, built in double ovens, room for a over-sized refrigerator, trash compactor, dishwasher. All these things must be added - in addition to new flooring, new roof and other updates - to achieve the investment potential this home truly has. The grand scale living room (which also has pocket doors) is centered around a gas fireplace and a french door from that room leads to a 4 seasons room. Upstairs has 2 bedroom suites, a bedroom-sized cedar closet and a craft/flex room (which has been left raw from the time of build). The 3 car garage is heated and the grill on the back deck is plumbed for gas. The massive, unfinished basement includes a wine cellar and is plumbed for another full bath., Primary Bath
Location
State MI
County Livingston
Area Ann Arbor/Washtenaw - A
Direction M 36 TO MCGREGOR RD SOUTH TO MULLIGAN DR. TURN RIGHT ON ROLLING GREENS AND 4TH HOUSE ON THE RIGHT.
Rooms
Basement Full
Interior
Interior Features Garage Door Opener, Hot Tub Spa, Eat-in Kitchen
Heating Forced Air, Natural Gas, None
Cooling Central Air
Fireplaces Number 1
Fireplaces Type Gas Log
Fireplace true
Window Features Window Treatments
Appliance Dryer, Washer
Laundry Main Level
Exterior
Exterior Feature Porch(es), Deck(s)
Garage Attached
Garage Spaces 3.0
Utilities Available Cable Connected
Waterfront No
View Y/N No
Garage Yes
Building
Lot Description Site Condo, Golf Community
Story 2
Sewer Septic System
Water Well
Architectural Style Tudor
Structure Type Other,Brick
New Construction No
Schools
School District Pinckney
Others
Tax ID 1519301075
Acceptable Financing Cash, Conventional
Listing Terms Cash, Conventional
Read Less Info
Want to know what your home might be worth? Contact us for a FREE valuation!

Our team is ready to help you sell your home for the highest possible price ASAP

"My job is to find and attract mastery-based agents to the office, protect the culture, and make sure everyone is happy! "






