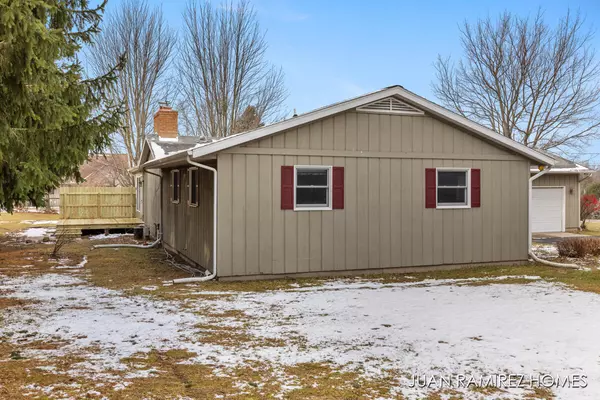$289,500
$289,500
For more information regarding the value of a property, please contact us for a free consultation.
3 Beds
2 Baths
1,800 SqFt
SOLD DATE : 01/16/2024
Key Details
Sold Price $289,500
Property Type Single Family Home
Sub Type Single Family Residence
Listing Status Sold
Purchase Type For Sale
Square Footage 1,800 sqft
Price per Sqft $160
Municipality Dayton Twp
MLS Listing ID 23145540
Sold Date 01/16/24
Style Ranch
Bedrooms 3
Full Baths 2
Originating Board Michigan Regional Information Center (MichRIC)
Year Built 1972
Annual Tax Amount $3,000
Tax Year 2023
Lot Size 0.560 Acres
Acres 0.56
Lot Dimensions 200x92x239x151
Property Description
Welcome home to 4856 Sunset Drive. Home is located on a spacious corner lot with access to both beautiful no wake Third Lake and Waters Edge Golf Course. Home features open concept with cathedral ceilings in kitchen and living room. Home has new carpet in master bedroom, living room and family room. There is a full house generator maintained yearly. Upgrades include new 14x12 deck, new siding on deck side, new chimney,(four blocks below roof line), new furnace installed in February of 2023 and too many other features to mention here. Call me today for your private showing.
Location
State MI
County Newaygo
Area West Central - W
Direction MAIN STREET NORTH LUCE THEN WEST ON SUNSET TO HOME
Rooms
Other Rooms Shed(s)
Basement Crawl Space, Partial
Interior
Interior Features Ceiling Fans, Ceramic Floor, Generator, Iron Water FIlter, Water Softener/Rented, Eat-in Kitchen
Heating Forced Air, Natural Gas
Cooling Central Air
Fireplaces Number 1
Fireplaces Type Gas Log, Living
Fireplace true
Window Features Skylight(s),Screens,Insulated Windows,Window Treatments
Appliance Dryer, Washer, Disposal, Dishwasher, Microwave, Oven, Range, Refrigerator
Laundry Main Level
Exterior
Exterior Feature Porch(es), Deck(s)
Garage Attached, Asphalt, Driveway
Garage Spaces 2.0
Utilities Available Natural Gas Available, Electric Available, Cable Available, Broadband Available, Natural Gas Connected
Waterfront No
View Y/N No
Street Surface Paved
Garage Yes
Building
Lot Description Level
Story 1
Sewer Septic System
Water Well
Architectural Style Ranch
Structure Type Wood Siding
New Construction No
Schools
School District Fremont
Others
Tax ID 621336237001
Acceptable Financing Cash, FHA, VA Loan, MSHDA, Conventional
Listing Terms Cash, FHA, VA Loan, MSHDA, Conventional
Read Less Info
Want to know what your home might be worth? Contact us for a FREE valuation!

Our team is ready to help you sell your home for the highest possible price ASAP

"My job is to find and attract mastery-based agents to the office, protect the culture, and make sure everyone is happy! "






