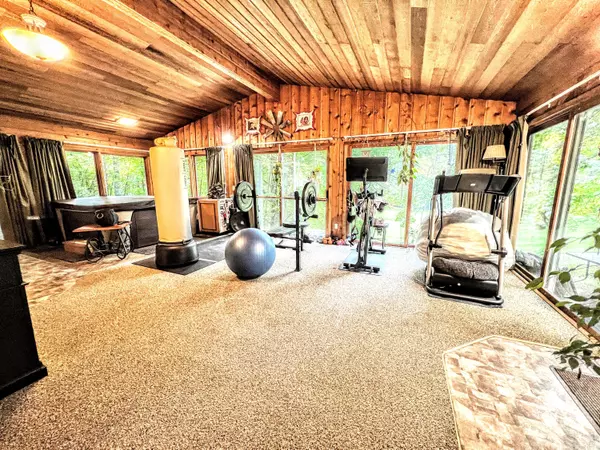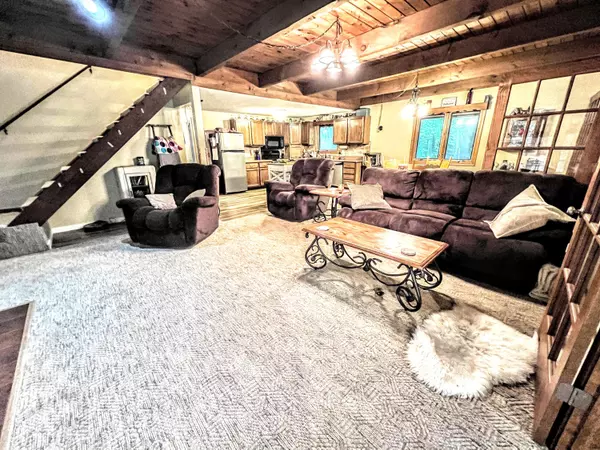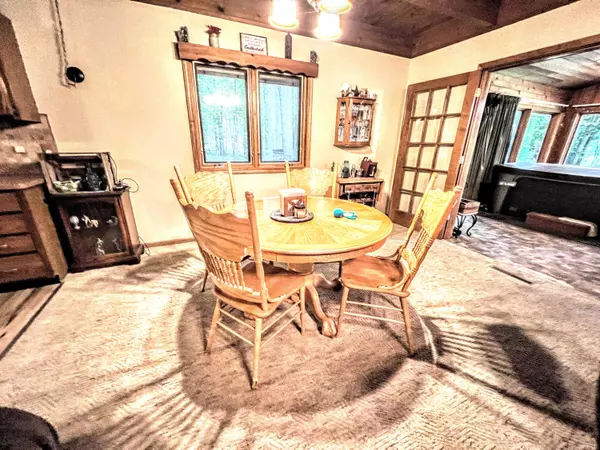$265,000
$279,000
5.0%For more information regarding the value of a property, please contact us for a free consultation.
3 Beds
2 Baths
2,213 SqFt
SOLD DATE : 02/29/2024
Key Details
Sold Price $265,000
Property Type Single Family Home
Sub Type Single Family Residence
Listing Status Sold
Purchase Type For Sale
Square Footage 2,213 sqft
Price per Sqft $119
Municipality Austin Twp
MLS Listing ID 23136403
Sold Date 02/29/24
Style Other
Bedrooms 3
Full Baths 2
HOA Y/N true
Originating Board Michigan Regional Information Center (MichRIC)
Year Built 1978
Annual Tax Amount $2,494
Tax Year 2023
Lot Size 0.960 Acres
Acres 0.96
Lot Dimensions 262x200x165x200
Property Description
Explore this charming Canadian Lakes home on 3 lots (Only 1 HOA Fee!) overlooking the 7th fairway at Highlands Golf Course. It boasts 3 beds, 2 baths, a 1-car garage, and circular driveway for guests. Inside, find 2,200 sq ft of living space with a main-floor bedroom and laundry, new laminate floors, and a spacious open kitchen with on-demand hot water and stainless steel appliances. Enjoy a cozy gas fireplace in the living area, and step into a family/sunroom with a hot tub and stunning outdoor views. Upstairs, discover 2 more huge bedrooms, a full bath, and plenty of storage. Plus, a whole-house generator ensures year-round peace of mind. Comes with a free one year home warranty so you can buy with confidence. Call today to see it for yourself!
Location
State MI
County Mecosta
Area West Central - W
Direction Buchanan to north on Timberlane to rt. on Belle Isle to left on East Circle to left on Center Lane to property on the left
Rooms
Basement Crawl Space
Interior
Interior Features Ceiling Fans, Garage Door Opener, Hot Tub Spa, Kitchen Island
Heating Forced Air, Natural Gas
Cooling Central Air
Fireplaces Number 1
Fireplaces Type Living
Fireplace true
Window Features Garden Window(s)
Appliance Dryer, Washer, Dishwasher, Microwave, Oven, Range, Refrigerator
Exterior
Garage Asphalt, Driveway
Garage Spaces 1.0
Utilities Available Natural Gas Connected, High-Speed Internet Connected, Cable Connected
Amenities Available Baseball Diamond, Walking Trails, Beach Area, Campground, Fitness Center, Golf Membership, Meeting Room, Playground, Restaurant/Bar, Sauna, Security, Boat Launch, Airport/Runway, Spa/Hot Tub, Indoor Pool, Tennis Court(s), Pool
Waterfront No
View Y/N No
Street Surface Paved
Garage Yes
Building
Lot Description Wooded, Golf Community
Story 2
Sewer Septic System
Water Well
Architectural Style Other
Structure Type Hard/Plank/Cement Board
New Construction No
Schools
School District Chippewa Hills
Others
Tax ID 5410041024000
Acceptable Financing Cash, FHA, VA Loan, Other, Rural Development, MSHDA, Conventional
Listing Terms Cash, FHA, VA Loan, Other, Rural Development, MSHDA, Conventional
Read Less Info
Want to know what your home might be worth? Contact us for a FREE valuation!

Our team is ready to help you sell your home for the highest possible price ASAP

"My job is to find and attract mastery-based agents to the office, protect the culture, and make sure everyone is happy! "






