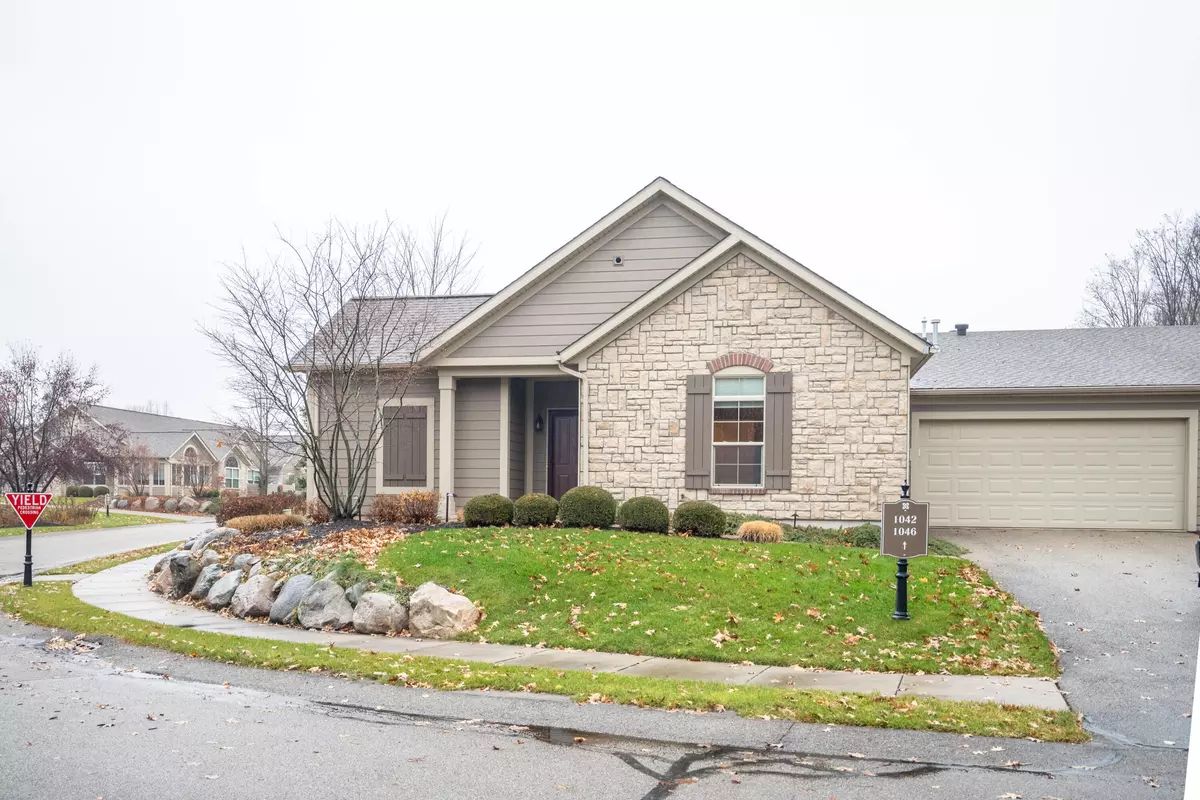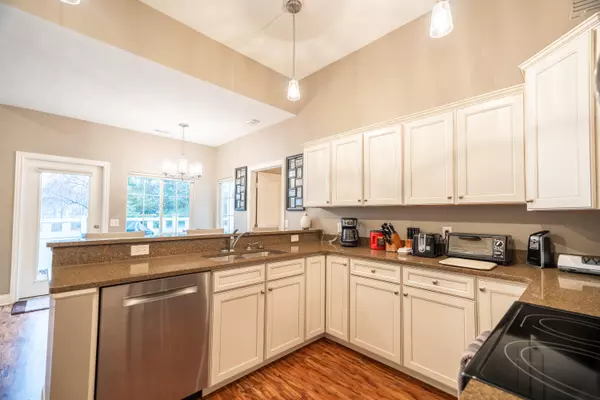$397,000
$399,000
0.5%For more information regarding the value of a property, please contact us for a free consultation.
2 Beds
2 Baths
1,297 SqFt
SOLD DATE : 02/19/2024
Key Details
Sold Price $397,000
Property Type Condo
Sub Type Condominium
Listing Status Sold
Purchase Type For Sale
Square Footage 1,297 sqft
Price per Sqft $306
Municipality Ada Twp
Subdivision Villas Of Ada
MLS Listing ID 23144571
Sold Date 02/19/24
Style Ranch
Bedrooms 2
Full Baths 2
HOA Fees $410/mo
HOA Y/N true
Originating Board Michigan Regional Information Center (MichRIC)
Year Built 2009
Annual Tax Amount $4,550
Tax Year 2023
Lot Dimensions DNA/ condo
Property Description
Wonderful opportunity in the Villas of Ada. Corner unit with covered front entry opens to great room with cathedral ceilings and expansive window with wooded views. Access to spacious private courtyard patio from dining area. Bright kitchen features white cabinets, snack bar, stainless appliances and pantry. Owner's suite with walk-in closet, second bedroom, full bath.. Also includes a bonus space in garage with many useful options (additional sf not included in total square footage). Quartz countertops in the kitchen and bathrooms, all new custom window treatments, fresh paint, newer carpet, new lighting and closet organizers plus epoxy floor in the 2-stall garage. Beautiful clubhouse, 24- hour fitness facility, game room and heated pool are a plus in this maintenance free living communi
Location
State MI
County Kent
Area Grand Rapids - G
Direction Ada dr to Bridge Crest to home
Rooms
Basement Slab
Interior
Interior Features Ceiling Fans, Ceramic Floor, Garage Door Opener, Eat-in Kitchen, Pantry
Heating Forced Air, Natural Gas
Cooling Central Air
Fireplace false
Window Features Replacement,Window Treatments
Appliance Dryer, Washer, Disposal, Dishwasher, Microwave, Oven, Refrigerator
Laundry Laundry Room
Exterior
Exterior Feature Fenced Back, Patio
Parking Features Attached, Concrete, Driveway
Garage Spaces 2.0
Utilities Available Phone Available, Public Water Available, Public Sewer Available, Natural Gas Available, Electric Available, Cable Available, Broadband Available, Phone Connected, Natural Gas Connected, High-Speed Internet Connected, Cable Connected
Amenities Available Walking Trails, Club House, Fitness Center, Pool
View Y/N No
Handicap Access 36 Inch Entrance Door, Accessible Mn Flr Full Bath, Low Threshold Shower
Garage Yes
Building
Lot Description Sidewalk, Site Condo
Story 1
Sewer Public Sewer
Water Public
Architectural Style Ranch
Structure Type Vinyl Siding,Stone,Hard/Plank/Cement Board,Brick
New Construction No
Schools
School District Forest Hills
Others
Tax ID 41-15-31-429-049
Acceptable Financing Cash, Conventional
Listing Terms Cash, Conventional
Read Less Info
Want to know what your home might be worth? Contact us for a FREE valuation!

Our team is ready to help you sell your home for the highest possible price ASAP

"My job is to find and attract mastery-based agents to the office, protect the culture, and make sure everyone is happy! "






